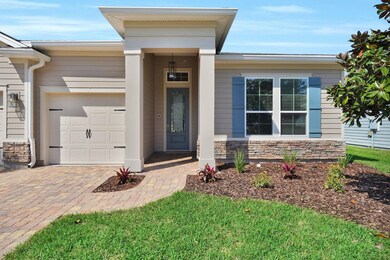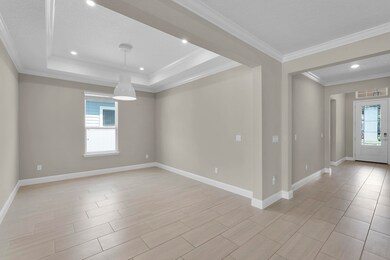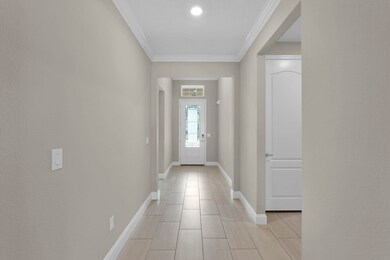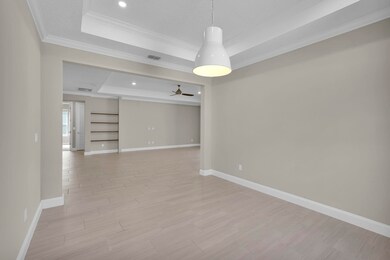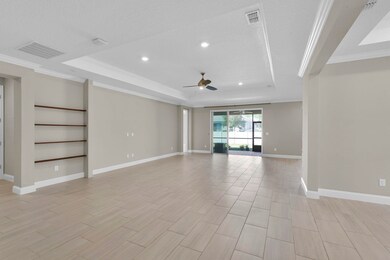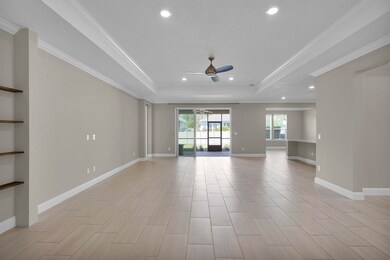
132 San Telmo Ct St. Augustine, FL 32095
Highlights
- Golf Course Community
- Gated Community
- Traditional Architecture
- Palencia Elementary School Rated A
- Clubhouse
- Screened Porch
About This Home
As of May 2025Located on a quiet cul-de-sac street in Palencia, this single-story Medallion plan offers open-concept living with ample storage throughout. Complete with four bedrooms, three full baths, and a flex space, there is no square footage wasted in this well-thought-out floor plan. The spacious 18 x 30 family room has seating space for everyone, showcasing a tray ceiling and built-in display shelving. Sliding doors open off of both the dining space and the family room to a covered screened lanai and fully fenced backyard with ample room for a pool. The gourmet kitchen boasts an island breakfast bar, double ovens, an Electrolux induction cooktop, quartz countertops, 42'' upper cabinets, and a subway tile backsplash. A sunny dining nook off of the kitchen overlooks the backyard. The walk-in pantry has free-rail adjustable shelving, a butcher block countertop, and lower cabinets for additional storage.(Continued) The spacious owners' suite offers an oversized walk-in closet, and the primary bath is complete with split vanities, a walk-in shower, a garden tub and a linen closet. The walk-in laundry room features a decorative tile backsplash, a soaking sink, and upper cabinetry. Complete with an LG washer and dryer set with pedestals, this home is move-in ready. Located in the sought-after gated community of Palencia, residents enjoy a fitness center, three community pools, lighted clay tennis courts, pickleball courts, sports fields, fitness trails, and a boardwalk leading to the Intracoastal. There's an A-rated elementary school within the neighborhood & a championship Arthur Hills_designed golf course. This community is the perfect place to call home.
Home Details
Home Type
- Single Family
Est. Annual Taxes
- $4,285
Year Built
- Built in 2018
Lot Details
- 8,276 Sq Ft Lot
- Lot Dimensions are 130 x 63
- Property is Fully Fenced
- Property is zoned Rez
HOA Fees
- $10 Monthly HOA Fees
Parking
- 3 Car Attached Garage
Home Design
- Traditional Architecture
- Split Level Home
- Slab Foundation
- Frame Construction
- Shingle Roof
- Concrete Fiber Board Siding
- Stone
Interior Spaces
- 2,647 Sq Ft Home
- 1-Story Property
- Formal Dining Room
- Screened Porch
- Security Gate
Kitchen
- Range
- Microwave
- Dishwasher
- Disposal
Flooring
- Carpet
- Tile
Bedrooms and Bathrooms
- 4 Bedrooms
- 3 Bathrooms
- Separate Shower in Primary Bathroom
Schools
- Palencia Elementary School
- Pacetti Bay Middle School
- Allen D. Nease High School
Utilities
- Central Heating and Cooling System
- Water Softener
Listing and Financial Details
- Homestead Exemption
- Assessor Parcel Number 072153-3080
Community Details
Overview
- Association fees include management
Amenities
- Clubhouse
Recreation
- Golf Course Community
- Tennis Courts
- Pickleball Courts
- Exercise Course
- Heated Community Pool
Security
- Security Service
- Gated Community
Ownership History
Purchase Details
Home Financials for this Owner
Home Financials are based on the most recent Mortgage that was taken out on this home.Purchase Details
Home Financials for this Owner
Home Financials are based on the most recent Mortgage that was taken out on this home.Map
Similar Homes in the area
Home Values in the Area
Average Home Value in this Area
Purchase History
| Date | Type | Sale Price | Title Company |
|---|---|---|---|
| Warranty Deed | $447,900 | Attorney | |
| Special Warranty Deed | $370,000 | North American Title Co |
Mortgage History
| Date | Status | Loan Amount | Loan Type |
|---|---|---|---|
| Open | $335,925 | New Conventional | |
| Previous Owner | $319,204 | New Conventional | |
| Previous Owner | $314,500 | New Conventional |
Property History
| Date | Event | Price | Change | Sq Ft Price |
|---|---|---|---|---|
| 05/20/2025 05/20/25 | Sold | $615,000 | +2.5% | $232 / Sq Ft |
| 04/17/2025 04/17/25 | For Sale | $599,800 | +33.9% | $227 / Sq Ft |
| 12/17/2023 12/17/23 | Off Market | $447,900 | -- | -- |
| 04/19/2021 04/19/21 | Sold | $447,900 | 0.0% | $169 / Sq Ft |
| 04/16/2021 04/16/21 | Pending | -- | -- | -- |
| 03/22/2021 03/22/21 | For Sale | $447,900 | -- | $169 / Sq Ft |
Tax History
| Year | Tax Paid | Tax Assessment Tax Assessment Total Assessment is a certain percentage of the fair market value that is determined by local assessors to be the total taxable value of land and additions on the property. | Land | Improvement |
|---|---|---|---|---|
| 2025 | $7,813 | $398,217 | -- | -- |
| 2024 | $7,813 | $386,994 | -- | -- |
| 2023 | $7,813 | $375,722 | $0 | $0 |
| 2022 | $7,691 | $364,779 | $0 | $0 |
| 2021 | $6,898 | $303,420 | $0 | $0 |
| 2020 | $6,672 | $299,231 | $0 | $0 |
| 2019 | $6,711 | $299,051 | $0 | $0 |
| 2018 | $3,536 | $65,000 | $0 | $0 |
| 2017 | $3,332 | $55,000 | $55,000 | $0 |
| 2016 | -- | $5,938 | $0 | $0 |
Source: St. Augustine and St. Johns County Board of REALTORS®
MLS Number: 252305
APN: 072153-3080
- 149 San Telmo Ct
- 2790 Las Calinas Blvd
- 2714 Las Calinas Blvd
- 165 Antolin Way
- 2645 Las Calinas Blvd
- 603 Rio Del Norte Rd
- 2501 Las Calinas Blvd
- 2498 Las Calinas Blvd
- 313 Vale Dr
- 247 Vale Dr
- 116 Leaning Tree Dr
- 126 Oleta Way
- 104 Leaning Tree Dr
- 105 Calle Norte
- 251 Dosel Ln
- 620 Palencia Club Dr Unit 101
- 148 La Mesa Dr
- 730 Enrede Ln
- 1785 N Loop Pkwy
- 1789 N Loop Pkwy

