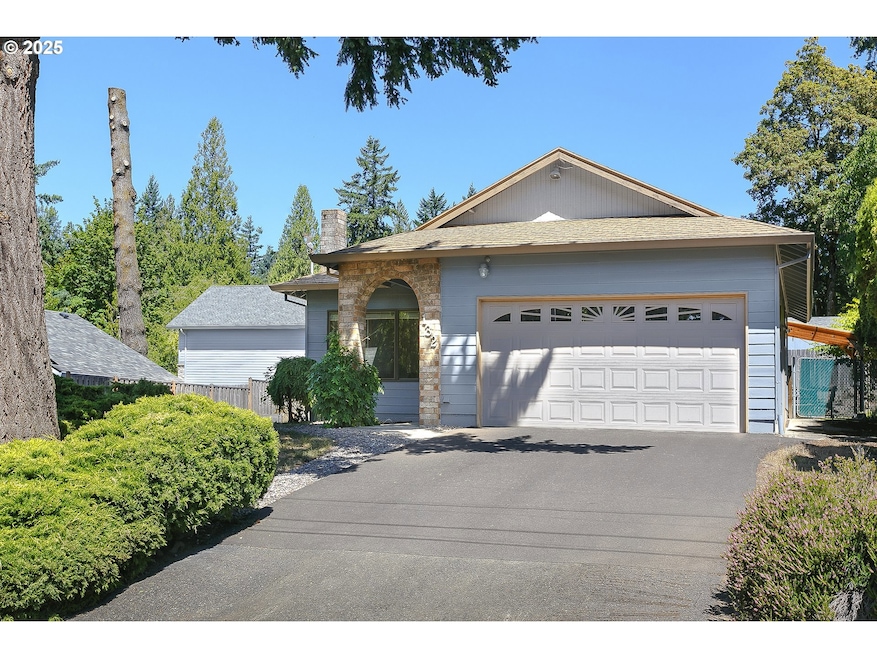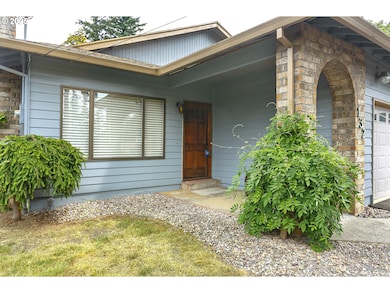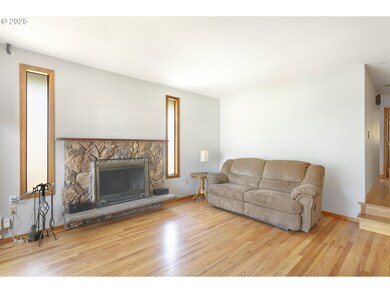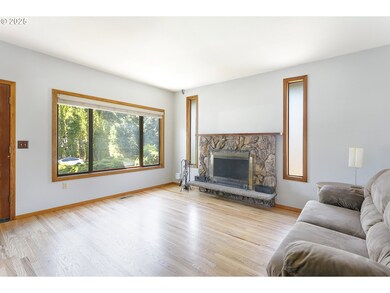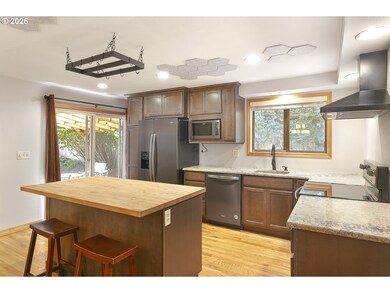132 SE 214th Ave Gresham, OR 97030
North Central NeighborhoodEstimated payment $2,948/month
Highlights
- Second Garage
- Wooded Lot
- Granite Countertops
- View of Trees or Woods
- Wood Flooring
- Private Yard
About This Home
Two asphalt driveways, a 21' x 21' two-car garage, a 20' x 36' shop, and an RV parking pad—this Southeast Gresham gem has all the space you need for vehicles, projects, and more. Tucked away on a quiet dead-end street, this beautifully remodeled one-level ranch offers the perfect blend of privacy, function, and style. With 3 bedrooms, 2 bathrooms, and versatile indoor and outdoor living spaces, this home checks all the boxes for both everyday comfort and hobbyist needs.Step inside to discover extensive hardwood flooring throughout the main living areas. The living room is warm and inviting, centered around a classic wood-burning fireplace—ideal for cozy evenings. The kitchen has been tastefully updated with granite countertops, stainless steel appliances, and modern cabinetry, offering both beauty and functionality for the home chef.The primary suite is a true retreat with a walk-in closet and a fully remodeled ensuite bathroom. Two additional bedrooms and a second full bath provide flexible space for guests, family, or a home office.Out back, enjoy a fully fenced yard that feels like your own private escape—complete with a covered patio ideal for year-round entertaining. With ample off-street parking, a detached shop for storage or business needs, and RV space, this home offers rare versatility just minutes from parks, schools, and all the conveniences of Gresham.
Home Details
Home Type
- Single Family
Est. Annual Taxes
- $4,530
Year Built
- Built in 1978 | Remodeled
Lot Details
- 8,276 Sq Ft Lot
- Lot Dimensions are 75 x 112.83
- Fenced
- Wooded Lot
- Landscaped with Trees
- Private Yard
- Property is zoned LDR-5
Parking
- 2 Car Attached Garage
- Second Garage
- Garage on Main Level
- Workshop in Garage
- Garage Door Opener
- Driveway
- Off-Street Parking
Home Design
- Brick Exterior Construction
- Composition Roof
- Plywood Siding Panel T1-11
- Cement Siding
- Concrete Perimeter Foundation
Interior Spaces
- 1,255 Sq Ft Home
- 1-Story Property
- Wood Burning Fireplace
- Triple Pane Windows
- Aluminum Window Frames
- Family Room
- Living Room
- Dining Room
- First Floor Utility Room
- Views of Woods
- Crawl Space
- Security Lights
Kitchen
- Built-In Oven
- Built-In Range
- Dishwasher
- Stainless Steel Appliances
- ENERGY STAR Qualified Appliances
- Kitchen Island
- Granite Countertops
Flooring
- Wood
- Wall to Wall Carpet
- Tile
Bedrooms and Bathrooms
- 3 Bedrooms
- 2 Full Bathrooms
- Walk-in Shower
Laundry
- Laundry Room
- Washer and Dryer
Accessible Home Design
- Accessibility Features
- Level Entry For Accessibility
- Accessible Parking
Outdoor Features
- Patio
- Outbuilding
- Porch
Schools
- North Gresham Elementary School
- Clear Creek Middle School
- Gresham High School
Utilities
- 90% Forced Air Heating and Cooling System
- Heating System Uses Gas
- High Speed Internet
Community Details
- No Home Owners Association
- Se Gresham / Newell Park Subdivision
Listing and Financial Details
- Assessor Parcel Number R225346
Map
Home Values in the Area
Average Home Value in this Area
Tax History
| Year | Tax Paid | Tax Assessment Tax Assessment Total Assessment is a certain percentage of the fair market value that is determined by local assessors to be the total taxable value of land and additions on the property. | Land | Improvement |
|---|---|---|---|---|
| 2025 | $4,732 | $232,530 | -- | -- |
| 2024 | $4,530 | $225,760 | -- | -- |
| 2023 | $4,530 | $219,190 | -- | -- |
| 2022 | $4,011 | $212,810 | $0 | $0 |
| 2021 | $3,911 | $206,620 | $0 | $0 |
| 2020 | $3,680 | $200,610 | $0 | $0 |
| 2019 | $3,583 | $194,770 | $0 | $0 |
| 2018 | $3,417 | $189,100 | $0 | $0 |
| 2017 | $3,278 | $183,600 | $0 | $0 |
| 2016 | $2,890 | $178,260 | $0 | $0 |
| 2015 | $2,828 | $173,070 | $0 | $0 |
| 2014 | $2,759 | $168,030 | $0 | $0 |
Property History
| Date | Event | Price | List to Sale | Price per Sq Ft |
|---|---|---|---|---|
| 11/10/2025 11/10/25 | For Sale | $499,000 | 0.0% | $398 / Sq Ft |
| 11/09/2025 11/09/25 | Pending | -- | -- | -- |
| 11/05/2025 11/05/25 | Price Changed | $499,000 | -4.8% | $398 / Sq Ft |
| 09/19/2025 09/19/25 | Price Changed | $524,000 | -2.1% | $418 / Sq Ft |
| 08/01/2025 08/01/25 | Price Changed | $535,000 | -2.6% | $426 / Sq Ft |
| 07/07/2025 07/07/25 | For Sale | $549,000 | -- | $437 / Sq Ft |
Purchase History
| Date | Type | Sale Price | Title Company |
|---|---|---|---|
| Guardian Deed | $225,000 | Fidelity National Title Co |
Source: Regional Multiple Listing Service (RMLS)
MLS Number: 252267592
APN: R225346
- 209 SE 214th Ave
- 21525 SE Oak St
- 21400 SE Stark St Unit 2
- 21016 SE Stark St Unit 69
- 920 SE 214th Ave
- 21001 SE Yamhill St
- 1026 SE 209th Ave
- 1208 SE 209th Ave
- 872 NE Pacific Dr
- 760 NE Pacific Dr
- 1305 NE Village St
- 131 NE 201st Ave
- 0 NE 202nd Ave
- 2013 NW Bella Vista Dr
- 22285 NE Park Ln
- 1035 SE 225th Ave
- 1505 NE Village St
- 2730 NE Roberts Ave
- 1510 NE Village St
- 1711 NW 19th St
- 588 SE 217th Ave
- 20699 NE Glisan St
- 20433 SE Stark St
- 468 SE 202nd Ave
- 20300 SE Morrison Terrace
- 20220 NE Glisan St
- 22766 SE Stark St
- 1555 NE Village St
- 0000 NE Market Dr
- 1699 NW Civic Dr
- 20650 NE Halsey St
- 22100 NE Halsey St
- 1112 NW 15th St
- 19550 SE Burnside Rd
- 1167 NW Wallula Ave
- 19025 SE Yamhill St
- 23900 SE Stark St
- 19300 NE Halsey St
- 1132 NW Birdsdale Ave
- 224 SE 188th Ave
Ask me questions while you tour the home.
