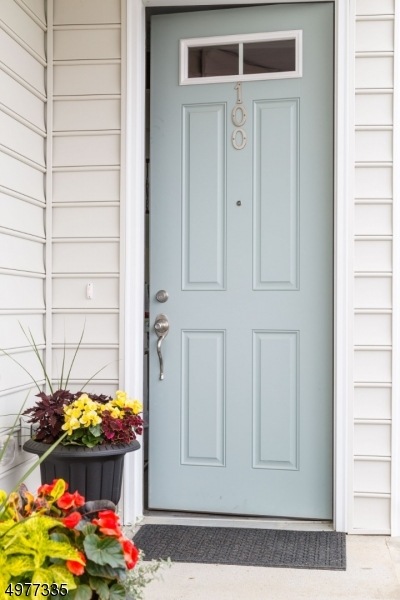
$675,000
- 3 Beds
- 2 Baths
- 308 Holly Ln
- Unit 32
- Cedar Grove, NJ
Welcome to this spacious and sun-filled 3-bedroom condominium located in the sought-after Four Seasons community of Cedar Grove. Designed for comfort and style, this home features an open floor plan with abundant natural light and two cozy gas fireplaces perfect for both relaxing and entertaining. Enjoy the outdoors from two private decks, offering peaceful views and space for morning coffee or
Annamarie Clementi West of Hudson Real Estate
