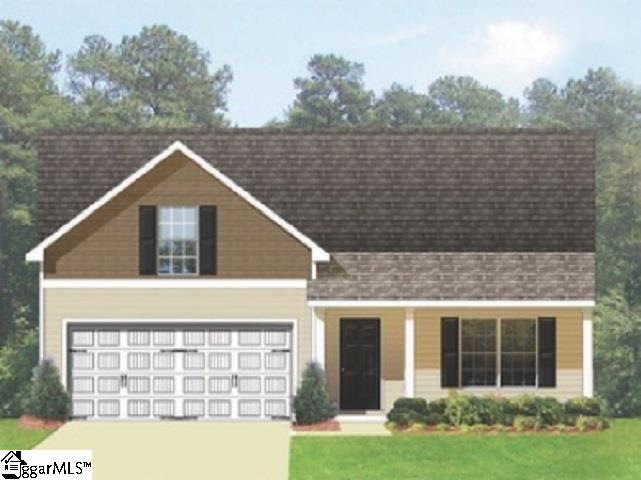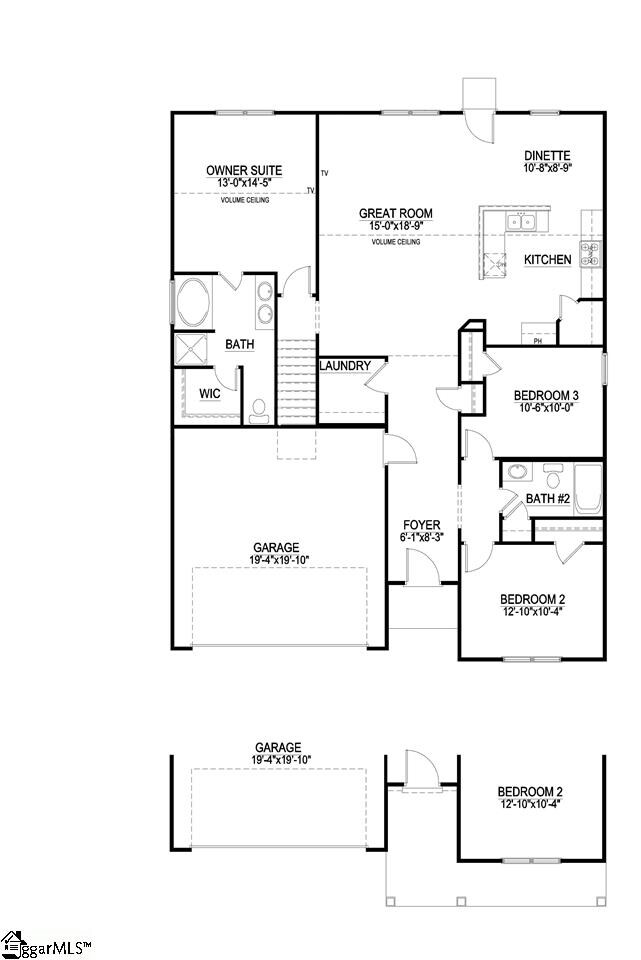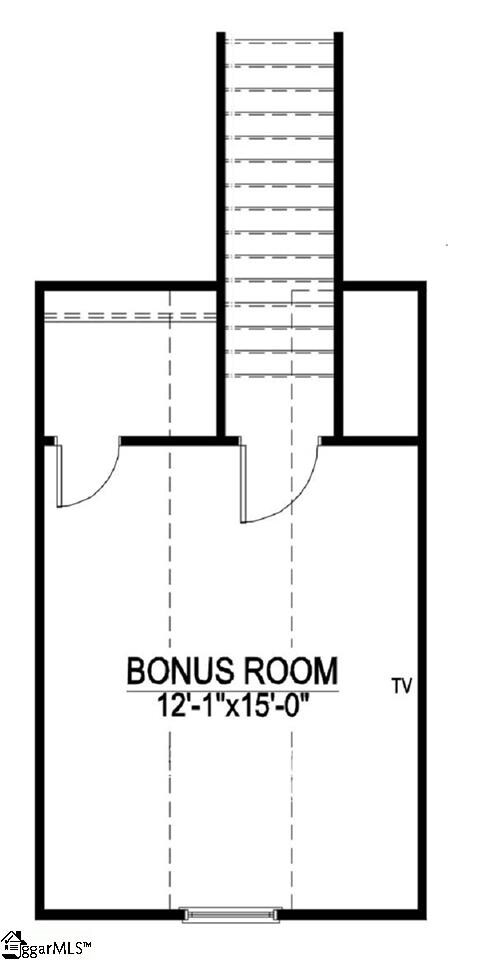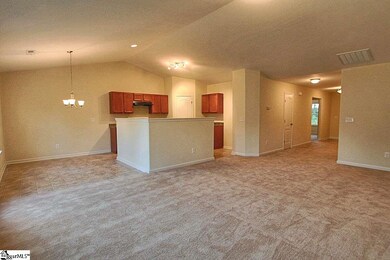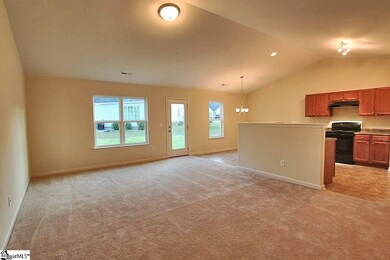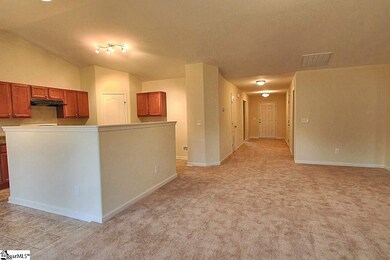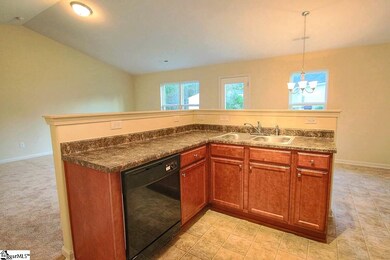
Highlights
- Open Floorplan
- Traditional Architecture
- Bonus Room
- Dorman High School Rated A-
- Main Floor Primary Bedroom
- Great Room
About This Home
As of May 2025PROMO PRICE! 1800-B NEW two car garage home with upstairs bonus room! The main floor has a nice open floor plan connecting the great room to the dinette and kitchen. The owner's suite has a private bath and walk in closet, and there are 2 additional bedrooms, and another full bath. Completion date is December 2018 Haggle free pricing. No negotiation necessary. Lowest price guaranteed.
Last Agent to Sell the Property
Wade Jurney
WJHLLC License #192996 Listed on: 08/02/2018
Home Details
Home Type
- Single Family
Est. Annual Taxes
- $1,554
Year Built
- 2018
Lot Details
- 0.5 Acre Lot
- Level Lot
HOA Fees
- $15 Monthly HOA Fees
Parking
- 2 Car Attached Garage
Home Design
- Home to be built
- Traditional Architecture
- Slab Foundation
- Composition Roof
- Vinyl Siding
Interior Spaces
- 1,800 Sq Ft Home
- 1,800-1,999 Sq Ft Home
- 1.5-Story Property
- Open Floorplan
- Thermal Windows
- Great Room
- Breakfast Room
- Bonus Room
- Storage In Attic
- Fire and Smoke Detector
Kitchen
- Free-Standing Electric Range
- Dishwasher
Flooring
- Carpet
- Vinyl
Bedrooms and Bathrooms
- 3 Main Level Bedrooms
- Primary Bedroom on Main
- Walk-In Closet
- 2 Full Bathrooms
- Dual Vanity Sinks in Primary Bathroom
- Garden Bath
- Separate Shower
Laundry
- Laundry Room
- Laundry on main level
- Electric Dryer Hookup
Outdoor Features
- Front Porch
Utilities
- Central Air
- Heating Available
- Electric Water Heater
- Septic Tank
Community Details
- Settle Station Homeowners' Association, Inc. HOA
- Built by Wade Jurney Homes
- Settle Station Subdivision
- Mandatory home owners association
Listing and Financial Details
- Tax Lot 22
Ownership History
Purchase Details
Home Financials for this Owner
Home Financials are based on the most recent Mortgage that was taken out on this home.Purchase Details
Home Financials for this Owner
Home Financials are based on the most recent Mortgage that was taken out on this home.Purchase Details
Home Financials for this Owner
Home Financials are based on the most recent Mortgage that was taken out on this home.Similar Homes in Inman, SC
Home Values in the Area
Average Home Value in this Area
Purchase History
| Date | Type | Sale Price | Title Company |
|---|---|---|---|
| Quit Claim Deed | -- | Mortgage Connect | |
| Deed | $230,000 | -- | |
| Deed | $230,000 | -- | |
| Deed | $158,990 | None Available |
Mortgage History
| Date | Status | Loan Amount | Loan Type |
|---|---|---|---|
| Open | $192,400 | New Conventional | |
| Previous Owner | $184,000 | New Conventional | |
| Previous Owner | $158,990 | USDA |
Property History
| Date | Event | Price | Change | Sq Ft Price |
|---|---|---|---|---|
| 05/15/2025 05/15/25 | Sold | $265,000 | 0.0% | $166 / Sq Ft |
| 04/14/2025 04/14/25 | Pending | -- | -- | -- |
| 04/02/2025 04/02/25 | Price Changed | $265,000 | -5.4% | $166 / Sq Ft |
| 03/08/2025 03/08/25 | Price Changed | $280,000 | -3.4% | $175 / Sq Ft |
| 01/22/2025 01/22/25 | Price Changed | $290,000 | -1.7% | $181 / Sq Ft |
| 01/10/2025 01/10/25 | Price Changed | $295,000 | -99.9% | $184 / Sq Ft |
| 01/10/2025 01/10/25 | For Sale | $295,000,000 | +128160.9% | $184,375 / Sq Ft |
| 02/24/2023 02/24/23 | Sold | $230,000 | -13.2% | $144 / Sq Ft |
| 01/24/2023 01/24/23 | Pending | -- | -- | -- |
| 01/20/2023 01/20/23 | For Sale | $264,900 | +66.6% | $166 / Sq Ft |
| 02/25/2019 02/25/19 | Sold | $158,990 | -16.3% | $88 / Sq Ft |
| 11/10/2018 11/10/18 | Pending | -- | -- | -- |
| 08/02/2018 08/02/18 | For Sale | $189,990 | -- | $106 / Sq Ft |
Tax History Compared to Growth
Tax History
| Year | Tax Paid | Tax Assessment Tax Assessment Total Assessment is a certain percentage of the fair market value that is determined by local assessors to be the total taxable value of land and additions on the property. | Land | Improvement |
|---|---|---|---|---|
| 2024 | $1,554 | $9,008 | $1,440 | $7,568 |
| 2023 | $1,554 | $7,360 | $1,177 | $6,183 |
| 2022 | $1,185 | $6,400 | $1,404 | $4,996 |
| 2021 | $1,185 | $6,400 | $1,404 | $4,996 |
| 2020 | $1,165 | $6,400 | $1,404 | $4,996 |
| 2019 | $1,165 | $9,600 | $2,106 | $7,494 |
| 2018 | $0 | $0 | $0 | $0 |
Agents Affiliated with this Home
-
K
Seller's Agent in 2025
Kirill Vyskribov
Lokation Real Estate LLC
(864) 948-9306
1 Total Sale
-
C
Buyer's Agent in 2025
C. Michael Burgess
North Group Real Estate
(864) 918-5793
67 Total Sales
-

Seller's Agent in 2023
Sherri Shook
Solid Ground Properties
(864) 621-7434
99 Total Sales
-

Buyer's Agent in 2023
Sonia Carr
BHHS C Dan Joyner - Midtown
(864) 915-2306
55 Total Sales
-
W
Seller's Agent in 2019
Wade Jurney
WJHLLC
Map
Source: Greater Greenville Association of REALTORS®
MLS Number: 1373443
APN: 6-03-00-010.26
- 639 Settle Rd
- 310 Sloping Meadow Dr
- 204 Lenderman Dr
- 278 Wedgewood
- 164 Chestnut Lake Dr
- 204 Fawn Meadow Dr
- 3652 New Cut Rd
- 3615 New Cut Rd
- 275 Palmetto Dr
- 0 New Cut Rd Unit 1533597
- 0 New Cut Rd Unit 314056
- 705 John Dodd Rd
- 433 Pleasant Green Dr
- 1310 Mount Zion Rd
- 520 Harvest Valley Ct
- 112 Kyle Ave
- 618 Farmstead Trail
- 138 Glassy Dr
- 1816 Berkshire Ln
- 1804 Berkshire Ln
