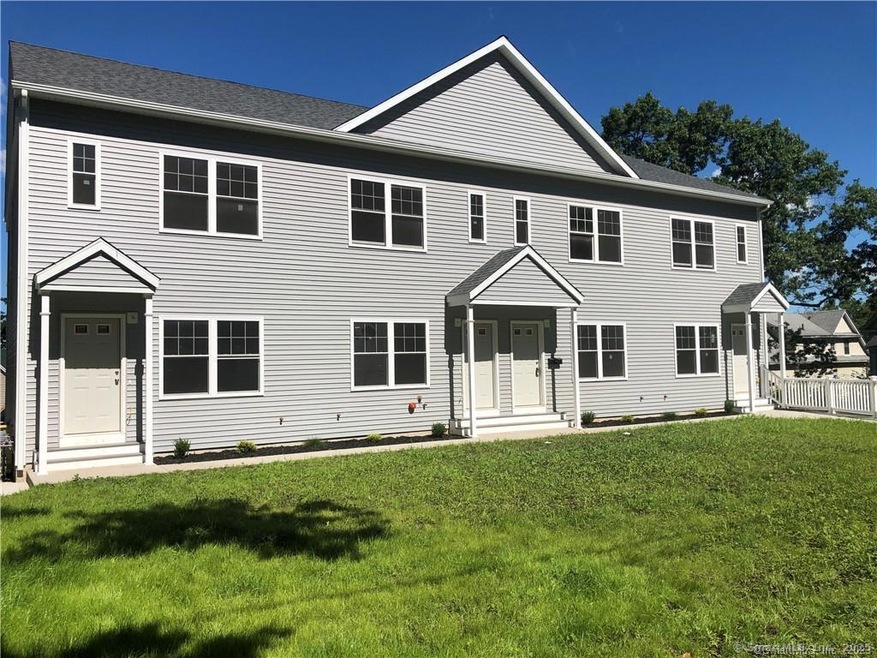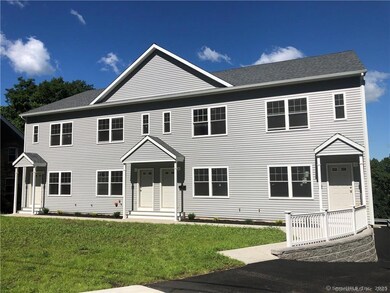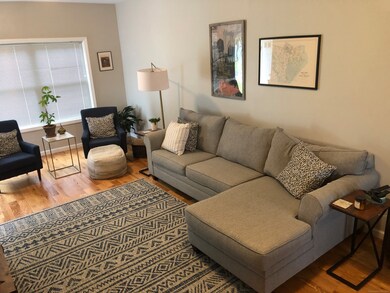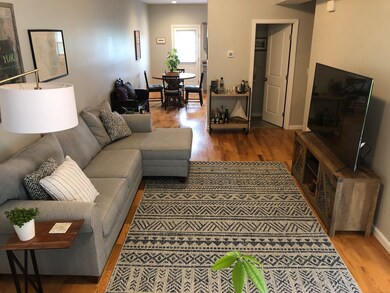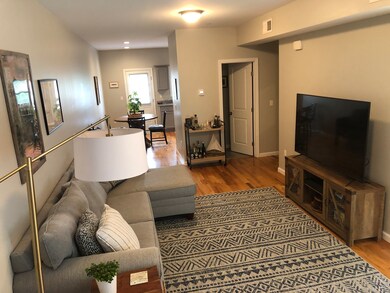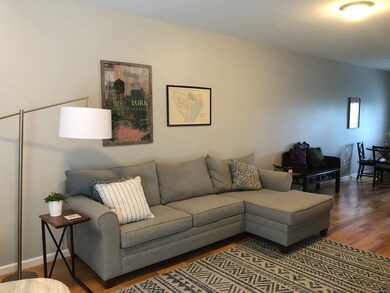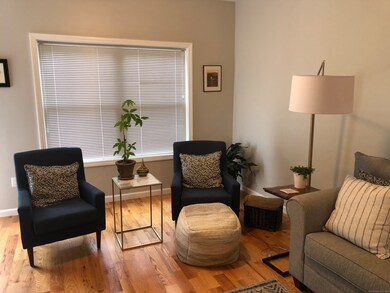132 Sheldon Terrace Unit 2 New Haven, CT 06511
Prospect Hill NeighborhoodHighlights
- Balcony
- Cul-De-Sac
- Central Air
About This Home
East Rock! 2 bedrooms, 1 1/2 bath, kitchen with stainless steel appliances, dishwasher, granite counter tops, living room. Other features include gleaming hardwood floors, deck, washer/dryer in unit, central air, gas heat and plenty of closet space. Located on quiet cu-de-sac, close to Yale, Albertus Magnus, Yale shuttle and minutes to downtown New Haven. Off street parking. Good credit required, 1st months rent and security deposit required at lease signing. Landlord requires completed rental application. Available in Aug.
Listing Agent
Coldwell Banker Realty Brokerage Phone: (203) 464-5003 License #RES.0801200 Listed on: 02/24/2025

Townhouse Details
Home Type
- Townhome
Year Built
- Built in 2021
Parking
- 1 Parking Space
Home Design
- 1,202 Sq Ft Home
- Vinyl Siding
Kitchen
- Electric Range
- Dishwasher
Bedrooms and Bathrooms
- 2 Bedrooms
Laundry
- Laundry on upper level
- Dryer
- Washer
Utilities
- Central Air
- Heating System Uses Natural Gas
Additional Features
- Balcony
- Cul-De-Sac
Listing and Financial Details
- Assessor Parcel Number 1249320
Community Details
Overview
- 6 Units
Pet Policy
- No Pets Allowed
Map
Source: SmartMLS
MLS Number: 24076242
APN: NHVN M:254 B:0491 L:00700
- 622 Winchester Ave
- 238 Newhall St
- 53 Read St
- 64 Lilac St
- 500 Prospect St Unit 1E
- 500 Prospect St Unit 4A
- 39 Lander St
- 81 Butler St
- 43 Butler St
- 77 Hazel St
- 6 Prospect Ct
- 123 Hazel St
- 255 Starr St
- 174 Butler St
- 407 Shelton Ave
- 254 Starr St
- 245 Goodrich St
- 116 Morse St
- 570 Whitney Ave Unit L1
- 39 Edwards St
- 117 Sheldon Terrace Unit 1L
- 257 Sheffield Ave
- 252 Sheffield Ave Unit 1
- 312 Huntington St Unit 3
- 700 Winchester Ave
- 12 Lilac St Unit 3
- 27 Lilac St Unit 2
- 393 Huntington St
- 402 Huntington St
- 107 Sheffield Ave Unit 3
- 246 Newhall St Unit 1
- 212 Newhall St Unit 3
- 212 Newhall St Unit 1
- 66 Read St Unit 1A
- 60 Starr St Unit 1
- 63 Sheffield Ave Unit 2
- 63 Sheffield Ave Unit 1
- 81 Lilac St Unit 1
- 157 Starr St
- 283 Ogden St
