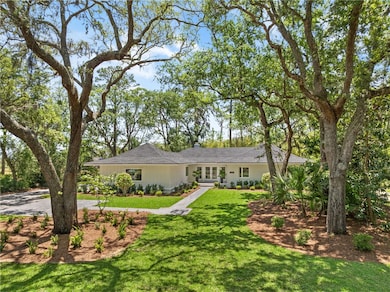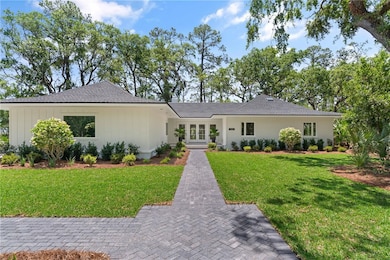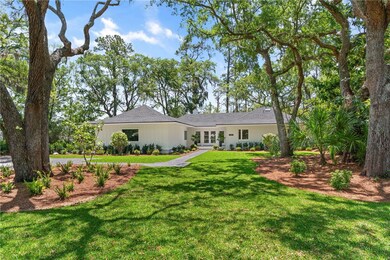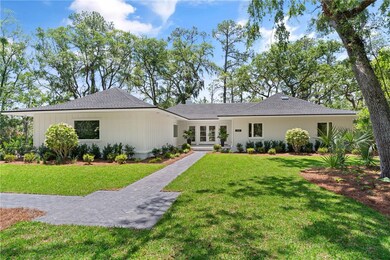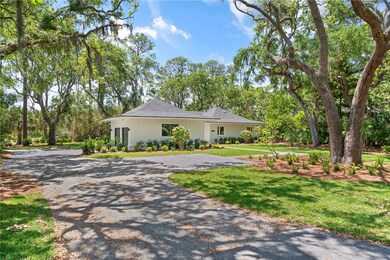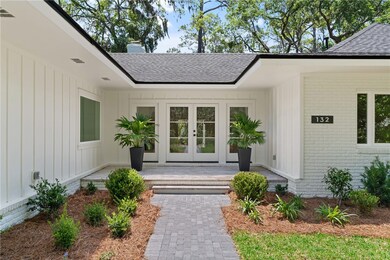
132 Shore Rush Dr Saint Simons Island, GA 31522
Highlights
- Vaulted Ceiling
- Ranch Style House
- 2 Car Attached Garage
- Oglethorpe Point Elementary School Rated A
- Wood Flooring
- Breakfast Bar
About This Home
As of June 2025Step into a home where every detail has been thoughtfully upgraded, blending modern luxury with timeless craftsmanship. 132 Shore Rush Drive is a 3 bedroom, 2.5 bathroom, one level Sea Palms property that has been fully renovated with custom details and finishes throughout.This stunning property features new Jeld-Wen windows and doors, brand-new board and batten siding, and a new roof with a Velux skylight, ensuring both durability and curb appeal.Inside, rich new white oak wood flooring flows throughout the home. The great room features wood beams and tongue-and-groove ceilings that add warmth and character. The new HVAC system, updated plumbing fixtures, and light fixtures, including recessed, decorative lighting and ceiling fans, guarantee comfort and efficiency. Every door has been upgraded to solid core interiors with stylish Emtek hardware.The gourmet kitchen is a chef’s dream, showcasing custom inset cabinetry with thoughtful additions like an appliance garage and trash pullouts. Stunning Zellige and Fireclay tile backsplashes are complimented by quartz countertops, while high-end Thermador appliances provide top-tier functionality.The epoxy-coated garage floor, new garage doors and openers, complete this remarkable renovation.The outdoor spaces are equally impressive, boasting new limestone front and back porches, a spacious driveway and paver parking pad. A new irrigation system and irrigation system along with new landscape lighting creates a lush, effortlessly maintained yard to compliment this beautiful home.
Last Agent to Sell the Property
DeLoach Sotheby's International Realty License #345123 Listed on: 05/07/2025

Home Details
Home Type
- Single Family
Est. Annual Taxes
- $1,155
Year Built
- Built in 1981
Lot Details
- 0.45 Acre Lot
- Zoning described as Res Single
HOA Fees
- $13 Monthly HOA Fees
Parking
- 2 Car Attached Garage
Home Design
- Ranch Style House
- Brick Exterior Construction
- Slab Foundation
- Asphalt Roof
- Board and Batten Siding
Interior Spaces
- 2,350 Sq Ft Home
- Vaulted Ceiling
- Ceiling Fan
- Wood Burning Fireplace
- Fireplace With Gas Starter
- Great Room with Fireplace
- Wood Flooring
- Pull Down Stairs to Attic
Kitchen
- Breakfast Bar
- Range<<rangeHoodToken>>
- <<microwave>>
- Dishwasher
- Kitchen Island
- Disposal
Bedrooms and Bathrooms
- 3 Bedrooms
Laundry
- Laundry Room
- Dryer
- Washer
Outdoor Features
- Open Patio
Schools
- Oglethorpe Elementary School
- Glynn Middle School
- Glynn Academy High School
Utilities
- Central Air
- Heat Pump System
- Cable TV Available
Community Details
- Sea Palms Property Owners Association, Phone Number (844) 774-7776
- Sea Palms Subdivision
Listing and Financial Details
- Assessor Parcel Number 0400633
Ownership History
Purchase Details
Similar Homes in the area
Home Values in the Area
Average Home Value in this Area
Purchase History
| Date | Type | Sale Price | Title Company |
|---|---|---|---|
| Deed | -- | -- |
Property History
| Date | Event | Price | Change | Sq Ft Price |
|---|---|---|---|---|
| 06/11/2025 06/11/25 | Sold | $1,285,000 | 0.0% | $547 / Sq Ft |
| 05/10/2025 05/10/25 | Pending | -- | -- | -- |
| 05/07/2025 05/07/25 | For Sale | $1,285,000 | +123.5% | $547 / Sq Ft |
| 12/13/2024 12/13/24 | Sold | $575,000 | -8.0% | $245 / Sq Ft |
| 11/19/2024 11/19/24 | Pending | -- | -- | -- |
| 10/26/2024 10/26/24 | For Sale | $625,000 | -- | $266 / Sq Ft |
Tax History Compared to Growth
Tax History
| Year | Tax Paid | Tax Assessment Tax Assessment Total Assessment is a certain percentage of the fair market value that is determined by local assessors to be the total taxable value of land and additions on the property. | Land | Improvement |
|---|---|---|---|---|
| 2024 | $5,582 | $222,560 | $53,560 | $169,000 |
| 2023 | $1,049 | $222,560 | $53,560 | $169,000 |
| 2022 | $1,184 | $175,760 | $32,120 | $143,640 |
| 2021 | $1,215 | $148,400 | $32,120 | $116,280 |
| 2020 | $1,243 | $148,400 | $32,120 | $116,280 |
| 2019 | $1,196 | $127,640 | $32,120 | $95,520 |
| 2018 | $959 | $144,240 | $32,120 | $112,120 |
| 2017 | $959 | $131,800 | $32,120 | $99,680 |
| 2016 | $782 | $131,800 | $32,120 | $99,680 |
| 2015 | $782 | $131,800 | $32,120 | $99,680 |
| 2014 | $782 | $115,200 | $32,120 | $83,080 |
Agents Affiliated with this Home
-
Kate Danowski
K
Seller's Agent in 2025
Kate Danowski
DeLoach Sotheby's International Realty
(912) 222-0174
37 in this area
41 Total Sales
-
Melanie Barger

Buyer's Agent in 2025
Melanie Barger
BHHS Hodnett Cooper Real Estate
(912) 506-6261
26 in this area
82 Total Sales
-
Lynn Kennedy

Seller's Agent in 2024
Lynn Kennedy
Keller Williams Realty Golden Isles
(912) 230-2935
44 in this area
56 Total Sales
-
Catherine Hopkins
C
Seller Co-Listing Agent in 2024
Catherine Hopkins
Keller Williams Realty Golden Isles
(912) 571-8831
5 in this area
7 Total Sales
Map
Source: Golden Isles Association of REALTORS®
MLS Number: 1653766
APN: 04-00633
- 122 Shore Rush Dr
- 121 Shore Rush Dr
- 105 Driftwood Place
- 145 Shore Rush Dr
- 157 Shore Rush Dr
- 98 Atlantic Dr
- 228 Sea Palms Colony Unit 228C
- 407 Palm Dr
- 111 Palm Dr
- 412 Palm Dr
- 206 Atlantic Dr
- 205 Palmetto St
- 259 Moss Oak Ln
- 257 Moss Oak Ln
- 203 3rd Ave
- 701 3rd Ave
- 216 Dunbarton Dr
- 104 Colony Place
- 319 Maple St
- 315 Pine St

