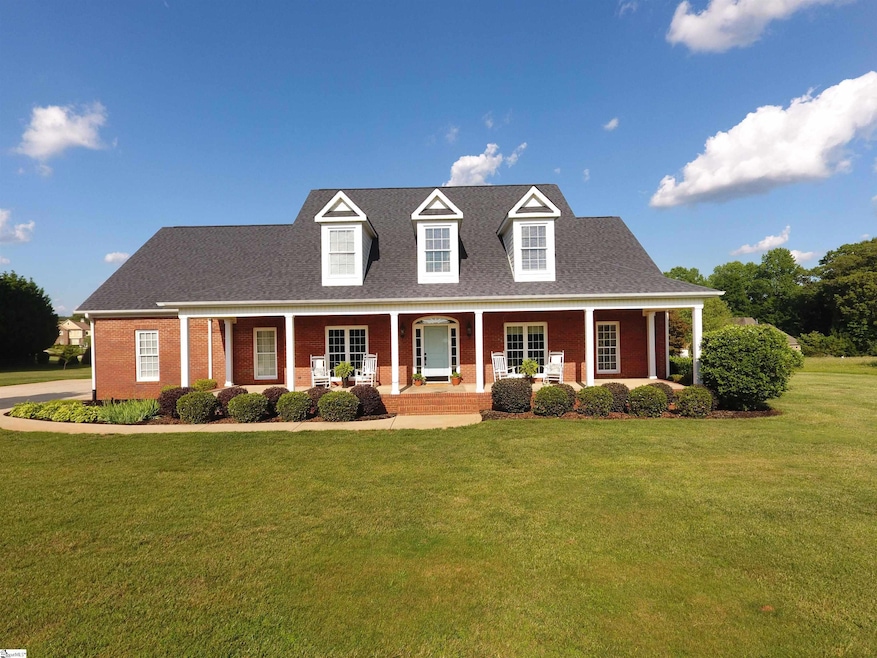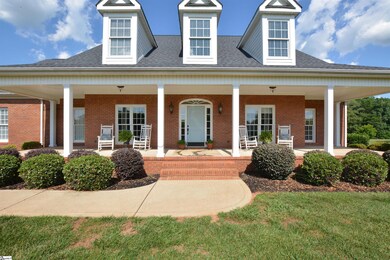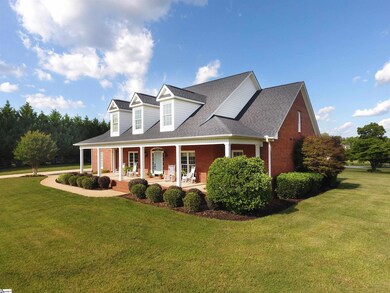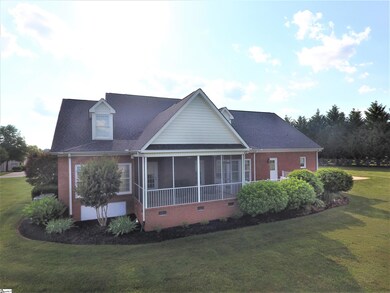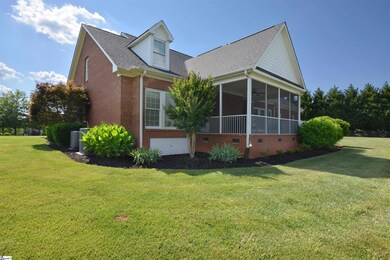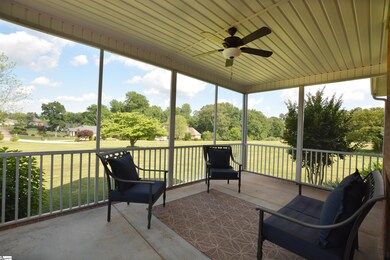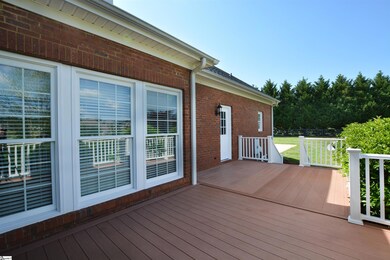
Estimated Value: $773,000 - $989,000
Highlights
- Deck
- Traditional Architecture
- Main Floor Primary Bedroom
- Mountain View Elementary School Rated A-
- Wood Flooring
- Bonus Room
About This Home
As of March 2023Come see this grand two-story traditional brick home where quality, location and square footage galore awaits you. It is located on an interior lot in a quiet, gated community on Lake Robinson north of Greer but is just 10-15 minuets from Wade Hampton Blvd. and 20-25 minuets from downtown Greenville and Spartanburg. A common area with limited lake access is located in the subdivision. The Lake Robinson Park and boat ramp is located only a few blocks away. This stately home has 5 bedrooms, 5 1/2 baths plus a bonus room, rocking chair front porch, screened porch, large composite deck, 3-car attached garage and sits on a 1.49 acre cul-de-sac lot. Updates in the last year include a new architectural roof, HVAC systems, water heaters, new stove, dishwasher, new carpet in the bedrooms & bonus room and recent painting throughout the interior including the garage. Interior features include hardwood floors on the main level, a bright two-story foyer, vaulted ceiling and fireplace with new gas logs in the great room. The spacious master suite is located on the main level and includes a large walk-in closet with custom built-ins. The master bath has double vanities with new granite vanity tops, garden tub and a tile shower with a new glass enclosure. Four additional bedrooms and 3 full baths are located on the second floor with each bedroom featuring large closets and additional storage spaces. This home is truly move-in ready and waiting for you and your family.
Last Agent to Sell the Property
Styles Realty & Appraisals Inc License #28052 Listed on: 06/03/2022
Home Details
Home Type
- Single Family
Est. Annual Taxes
- $2,743
Year Built
- Built in 2006
Lot Details
- 1.49 Acre Lot
- Lot Dimensions are 75x126x340x150x278
- Cul-De-Sac
- Interior Lot
- Level Lot
- Sprinkler System
HOA Fees
- $37 Monthly HOA Fees
Home Design
- Traditional Architecture
- Brick Exterior Construction
- Architectural Shingle Roof
Interior Spaces
- 4,320 Sq Ft Home
- 4,400-4,599 Sq Ft Home
- 2-Story Property
- Tray Ceiling
- Smooth Ceilings
- Ceiling height of 9 feet or more
- Ceiling Fan
- Gas Log Fireplace
- Insulated Windows
- Two Story Entrance Foyer
- Breakfast Room
- Dining Room
- Home Office
- Bonus Room
- Screened Porch
- Crawl Space
- Fire and Smoke Detector
Kitchen
- Electric Oven
- Free-Standing Electric Range
- Built-In Microwave
- Dishwasher
- Granite Countertops
- Disposal
Flooring
- Wood
- Carpet
- Ceramic Tile
Bedrooms and Bathrooms
- 5 Bedrooms | 1 Primary Bedroom on Main
- Walk-In Closet
- Primary Bathroom is a Full Bathroom
- 5.5 Bathrooms
- Dual Vanity Sinks in Primary Bathroom
- Garden Bath
- Separate Shower
Laundry
- Laundry Room
- Laundry on main level
- Sink Near Laundry
Attic
- Storage In Attic
- Pull Down Stairs to Attic
Parking
- 3 Car Attached Garage
- Garage Door Opener
Outdoor Features
- Deck
Schools
- Mountain View Elementary School
- Blue Ridge Middle School
- Blue Ridge High School
Utilities
- Multiple cooling system units
- Forced Air Heating and Cooling System
- Multiple Heating Units
- Multiple Water Heaters
- Electric Water Heater
- Septic Tank
- Cable TV Available
Community Details
- Laurie Lee / 301 639 6138 HOA
- Pennington Pointe Subdivision
- Mandatory home owners association
Listing and Financial Details
- Tax Lot 18
- Assessor Parcel Number 0633.08-01-018.00
Ownership History
Purchase Details
Home Financials for this Owner
Home Financials are based on the most recent Mortgage that was taken out on this home.Similar Homes in Greer, SC
Home Values in the Area
Average Home Value in this Area
Purchase History
| Date | Buyer | Sale Price | Title Company |
|---|---|---|---|
| Clark James W | $740,000 | South Carolina Title |
Mortgage History
| Date | Status | Borrower | Loan Amount |
|---|---|---|---|
| Open | Clark James W | $703,000 | |
| Previous Owner | Mills Chalmers A | $100,000 |
Property History
| Date | Event | Price | Change | Sq Ft Price |
|---|---|---|---|---|
| 03/17/2023 03/17/23 | Sold | $740,000 | +1.4% | $168 / Sq Ft |
| 01/10/2023 01/10/23 | Price Changed | $729,900 | -1.4% | $166 / Sq Ft |
| 12/05/2022 12/05/22 | For Sale | $740,000 | 0.0% | $168 / Sq Ft |
| 12/04/2022 12/04/22 | Off Market | $740,000 | -- | -- |
| 12/03/2022 12/03/22 | Price Changed | $740,000 | -1.3% | $168 / Sq Ft |
| 11/18/2022 11/18/22 | Price Changed | $750,000 | -3.2% | $170 / Sq Ft |
| 11/07/2022 11/07/22 | Price Changed | $775,000 | -1.3% | $176 / Sq Ft |
| 10/17/2022 10/17/22 | Price Changed | $785,000 | -1.8% | $178 / Sq Ft |
| 09/12/2022 09/12/22 | Price Changed | $799,000 | -3.6% | $182 / Sq Ft |
| 08/29/2022 08/29/22 | For Sale | $829,000 | +12.0% | $188 / Sq Ft |
| 07/30/2022 07/30/22 | Off Market | $740,000 | -- | -- |
| 07/01/2022 07/01/22 | Price Changed | $829,000 | -2.4% | $188 / Sq Ft |
| 06/03/2022 06/03/22 | For Sale | $849,000 | -- | $193 / Sq Ft |
Tax History Compared to Growth
Tax History
| Year | Tax Paid | Tax Assessment Tax Assessment Total Assessment is a certain percentage of the fair market value that is determined by local assessors to be the total taxable value of land and additions on the property. | Land | Improvement |
|---|---|---|---|---|
| 2024 | $4,603 | $28,150 | $4,470 | $23,680 |
| 2023 | $4,603 | $19,950 | $3,040 | $16,910 |
| 2022 | $2,743 | $19,950 | $3,040 | $16,910 |
| 2021 | $3,014 | $19,950 | $3,040 | $16,910 |
| 2020 | $2,994 | $18,860 | $2,840 | $16,020 |
| 2019 | $2,975 | $18,860 | $2,840 | $16,020 |
| 2018 | $2,968 | $18,860 | $2,840 | $16,020 |
| 2017 | $2,894 | $18,860 | $2,840 | $16,020 |
| 2016 | $2,792 | $471,590 | $70,990 | $400,600 |
| 2015 | $2,792 | $471,590 | $70,990 | $400,600 |
| 2014 | $2,608 | $442,310 | $70,990 | $371,320 |
Agents Affiliated with this Home
-
Ronald Styles
R
Seller's Agent in 2023
Ronald Styles
Styles Realty & Appraisals Inc
(864) 915-1355
23 Total Sales
-
David Basinger

Buyer's Agent in 2023
David Basinger
Wondracek Realty Group, LLC
(864) 631-7481
70 Total Sales
Map
Source: Greater Greenville Association of REALTORS®
MLS Number: 1473142
APN: 0633.08-01-018.00
- 2349 Mays Bridge Rd
- 3400 Pennington Rd
- 124 Double Crest Dr
- 128 Double Crest Dr
- 133 Double Crest Dr
- 125 Double Crest Dr
- 108 Double Crest Dr
- 100 Double Crest Dr
- 268 Double Crest Dr
- 537 Coolwater Dr
- 100 Paneer Ln
- 25 Waterside Ln
- 120 Care Ln
- 3615 Pennington Rd
- 18 Double Crest Dr
- 3619 Pennington Rd
- 3621 Pennington Rd
- 514 Coolwater Dr
- 115 Harbor Master Ln
- 419 Yellow Bird St
- 132 Shore Vista Ln
- 120 Shore Vista Ln
- 5 Meadow Trace Ct
- 101 Shore Vista Ln
- 140 Shore Vista Ln
- 100 Shore Vista Ln
- 9 Meadow Trace Ct
- 105 Shore Vista Ln
- 137 Shore Vista Ln
- 133 Shore Vista Ln
- 129 Shore Vista Ln
- 15 Meadow Trace Ct
- 123 William Owens Way
- 125 William Owens Way
- 121 William Owens Way
- 113 Shore Vista Ln
- 41 Shore Vista Ln
- 119 William Owens Way
- 127 William Owens Way
- 38 Shore Vista Ln
