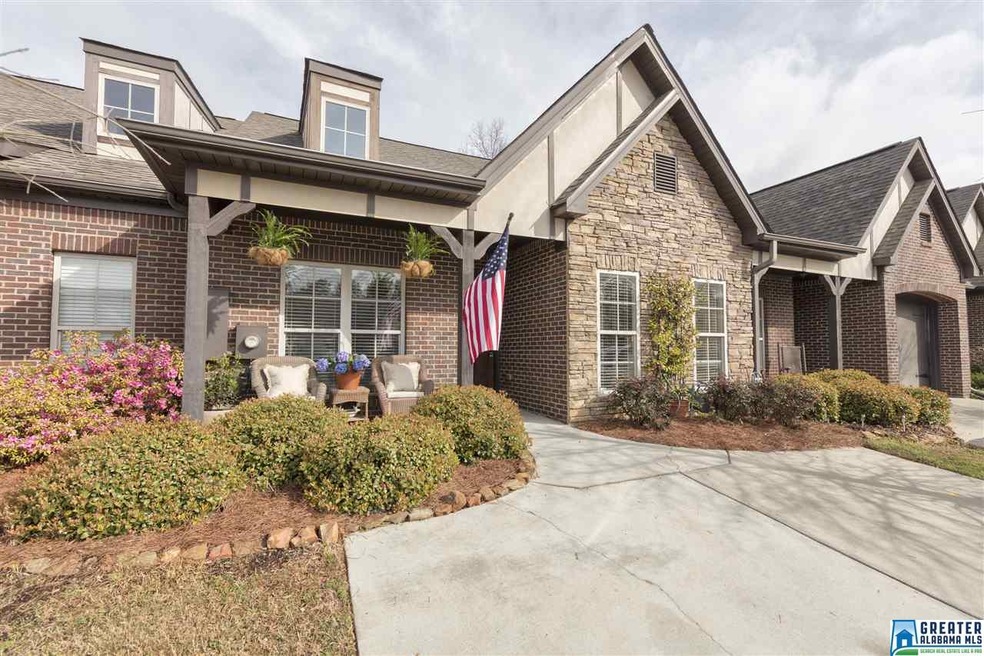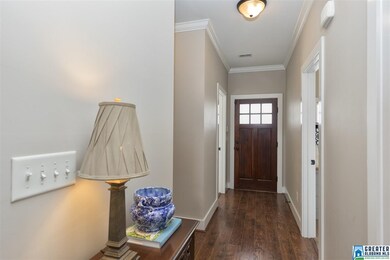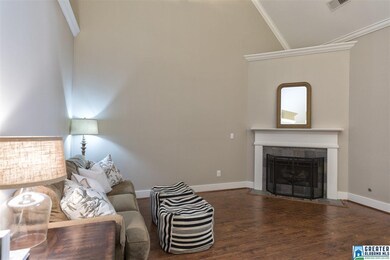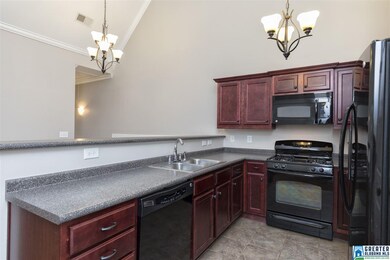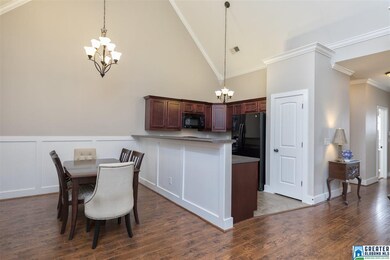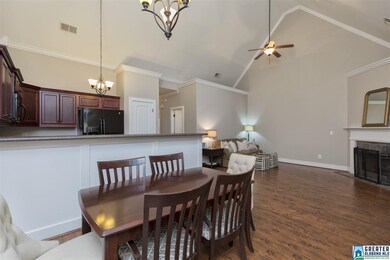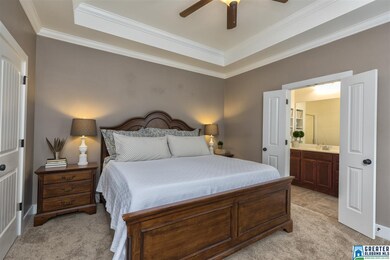
132 Singapore Cir Birmingham, AL 35211
Sand Ridge NeighborhoodHighlights
- Cathedral Ceiling
- Solid Surface Countertops
- Porch
- Attic
- Detached Garage
- Walk-In Closet
About This Home
As of June 2025Be prepared to fall in love with everything this 3 bedroom 2 bath townhome has to offer both INSIDE & OUT! Bond with family & entertain friends while enjoying NEUTRAL colors, vaulted ceilings & HARDWOODS throughout the OPEN floor plan. Master suite located at the rear of the home for ample privacy. Grill out and chill out on the back patio in the yard that backs up to tall natural landscaping. Conveniently located to shopping, restaurants, interstate access & more. This home is the perfect combination of space, location & price!
Townhouse Details
Home Type
- Townhome
Est. Annual Taxes
- $1,200
Year Built
- 2008
HOA Fees
- $15 Monthly HOA Fees
Parking
- Detached Garage
Home Design
- Slab Foundation
Interior Spaces
- 1,408 Sq Ft Home
- 1-Story Property
- Smooth Ceilings
- Cathedral Ceiling
- Gas Fireplace
- Living Room with Fireplace
- Pull Down Stairs to Attic
Kitchen
- Stove
- <<builtInMicrowave>>
- Dishwasher
- Solid Surface Countertops
- Disposal
Flooring
- Carpet
- Tile
Bedrooms and Bathrooms
- 3 Bedrooms
- Walk-In Closet
- 2 Full Bathrooms
- Garden Bath
- Separate Shower
Laundry
- Laundry Room
- Laundry on main level
- Washer and Electric Dryer Hookup
Outdoor Features
- Patio
- Porch
Utilities
- Central Heating and Cooling System
- Heating System Uses Gas
- Electric Water Heater
Listing and Financial Details
- Assessor Parcel Number 29-00-33-2-000-169.00
Ownership History
Purchase Details
Home Financials for this Owner
Home Financials are based on the most recent Mortgage that was taken out on this home.Purchase Details
Home Financials for this Owner
Home Financials are based on the most recent Mortgage that was taken out on this home.Purchase Details
Home Financials for this Owner
Home Financials are based on the most recent Mortgage that was taken out on this home.Similar Homes in Birmingham, AL
Home Values in the Area
Average Home Value in this Area
Purchase History
| Date | Type | Sale Price | Title Company |
|---|---|---|---|
| Warranty Deed | $241,500 | None Listed On Document | |
| Warranty Deed | $165,000 | -- | |
| Warranty Deed | $172,320 | None Available |
Mortgage History
| Date | Status | Loan Amount | Loan Type |
|---|---|---|---|
| Previous Owner | $151,607 | FHA | |
| Previous Owner | $160,516 | FHA | |
| Previous Owner | $169,657 | FHA |
Property History
| Date | Event | Price | Change | Sq Ft Price |
|---|---|---|---|---|
| 06/26/2025 06/26/25 | For Rent | $1,850 | 0.0% | -- |
| 06/09/2025 06/09/25 | Sold | $241,500 | -7.8% | $172 / Sq Ft |
| 04/30/2025 04/30/25 | For Sale | $262,000 | +58.8% | $186 / Sq Ft |
| 05/19/2017 05/19/17 | Sold | $165,000 | 0.0% | $117 / Sq Ft |
| 03/12/2017 03/12/17 | For Sale | $165,000 | -- | $117 / Sq Ft |
Tax History Compared to Growth
Tax History
| Year | Tax Paid | Tax Assessment Tax Assessment Total Assessment is a certain percentage of the fair market value that is determined by local assessors to be the total taxable value of land and additions on the property. | Land | Improvement |
|---|---|---|---|---|
| 2024 | $1,761 | $26,540 | -- | -- |
| 2022 | $1,545 | $22,300 | $6,400 | $15,900 |
| 2021 | $1,275 | $23,660 | $6,400 | $17,260 |
| 2020 | $1,251 | $18,240 | $6,400 | $11,840 |
| 2019 | $1,210 | $17,680 | $0 | $0 |
| 2018 | $1,104 | $16,220 | $0 | $0 |
| 2017 | $1,104 | $16,220 | $0 | $0 |
| 2016 | $1,155 | $16,920 | $0 | $0 |
| 2015 | $1,155 | $16,920 | $0 | $0 |
| 2014 | $1,125 | $17,140 | $0 | $0 |
| 2013 | $1,125 | $17,140 | $0 | $0 |
Agents Affiliated with this Home
-
J
Seller's Agent in 2025
Jared Walton
Walton And Tower Real Estate L
-
Richard Jacks

Seller's Agent in 2025
Richard Jacks
Keller Williams Realty Vestavia
(205) 910-2297
2 in this area
72 Total Sales
-
Melvin Upchurch

Buyer's Agent in 2025
Melvin Upchurch
LIST Birmingham
(205) 223-6192
9 in this area
311 Total Sales
-
Josh Vernon

Seller's Agent in 2017
Josh Vernon
Keller Williams Realty Vestavia
(205) 706-5260
3 in this area
656 Total Sales
Map
Source: Greater Alabama MLS
MLS Number: 776792
APN: 29-00-33-2-000-169.000
- 129 Singapore Cir
- 2628 Wenonah Oxmoor Rd
- 2550 Goss St Unit 1
- 2555 Goss St Unit 3
- 2801 Oxmoor Glen Dr
- 348 Kingston Cir
- 2881 Robinson Dr
- 249 Kingston Cir
- 140 Grove Dr
- 150 London Pkwy Unit 2E-3
- 960 Castlemaine Ct
- 937 Castlemaine Ct
- 1020 Castlemaine Dr
- 3931 Sydney Dr
- 841 Castlemaine Ct
- 813 Castlemaine Ct
- 761 Shades Crest Rd
- 742 Valley St
- 3001 Spencer Way
- 3105 Spencer Dr
