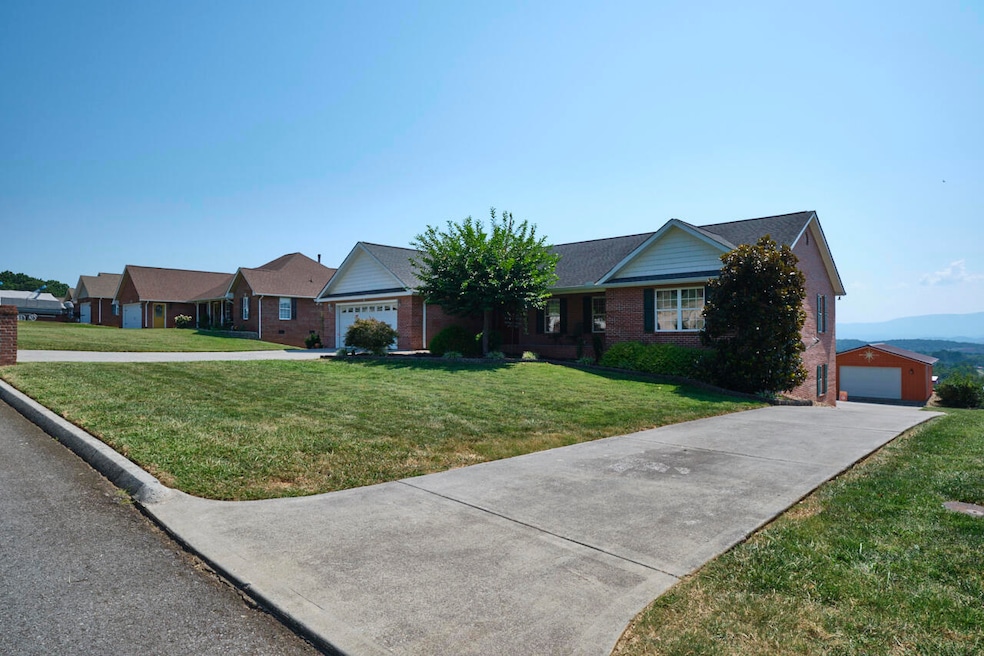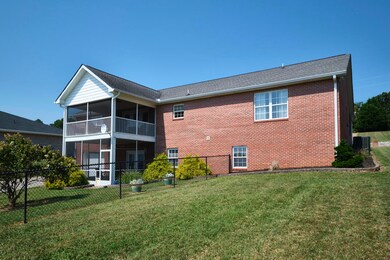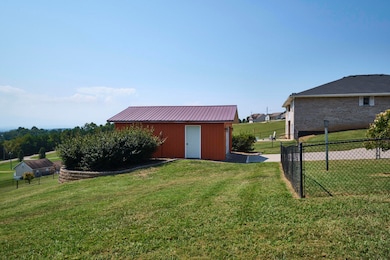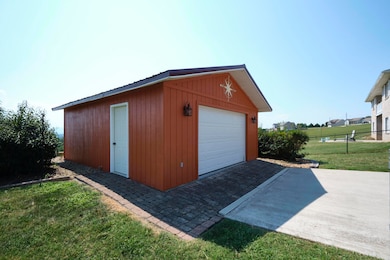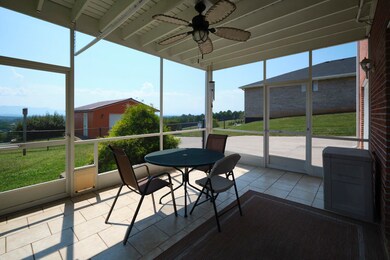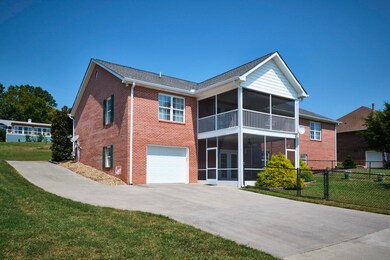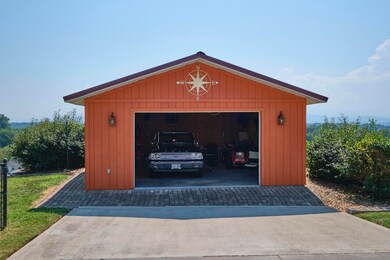
132 Skyline Dr Dandridge, TN 37725
Estimated payment $3,884/month
Highlights
- Open Floorplan
- Traditional Architecture
- 2 Fireplaces
- Vaulted Ceiling
- Wood Flooring
- Solid Surface Countertops
About This Home
This immaculate, updated basement ranch home includes an amazing mountain view, two screened porches and room for your treasures and hobbies with 3 garages that hold a total of 5 cars. From top to bottom, prepare to be impressed with the cleanliness and condition of this home. Upon entry, you will marvel at the gleaming hardwood floors, gorgeous updated kitchen, and open airy feel. Perfectly suited for one level living (plus bonuses), the main floor is walk in accessible, with a generous Master suite, dedicated laundry room, main two car garage, two extra bedrooms, 2nd full bath, screened porch with unbelievable mountain view, and the open living/dining/kitchen area with vaulted ceiling and fireplace. Downstairs, find another large living room with fireplace, large room adjacent to the 3rd full bathroom that is currently used as a bedroom, another screened porch with pet door to fenced yard area, and an oversized one car garage. Down the second driveway, find access to the 3rd garage, also accommodating two cars and the large 1/2 acre+ back yard. Dandridge,TN is a lovely small historic town with low cost of living, low, low property taxes, no state income tax, and everything you need, with great restaurants, shopping, and medical facilities. The area is surrounded by beautiful lakes, parks, walking, biking, and driving trails. This home has access to high speed internet and can be a remote worker's dream or an easy commute to growing cities of Jefferson City, Morristown, and Sevierville. The fun and excitement of Pigeon Forge, Gatlinburg, and the Great Smoky Mountains National Park are half an hour away. Don't miss your chance to live your dream life here. Call to schedule your private showing today!
Home Details
Home Type
- Single Family
Est. Annual Taxes
- $1,535
Year Built
- Built in 2006
Lot Details
- 0.59 Acre Lot
- Back Yard Fenced
Parking
- 5 Car Attached Garage
Home Design
- Traditional Architecture
- Brick Exterior Construction
- Asphalt Roof
Interior Spaces
- 2-Story Property
- Open Floorplan
- Vaulted Ceiling
- 2 Fireplaces
- Gas Log Fireplace
- Property Views
- Finished Basement
Kitchen
- Electric Range
- Microwave
- Dishwasher
- Kitchen Island
- Solid Surface Countertops
- Disposal
Flooring
- Wood
- Tile
Bedrooms and Bathrooms
- 3 Bedrooms
- Walk-In Closet
- In-Law or Guest Suite
- 3 Full Bathrooms
Laundry
- Laundry on main level
- 220 Volts In Laundry
Outdoor Features
- Covered patio or porch
Utilities
- Central Heating and Cooling System
- Septic Tank
- Internet Available
- Cable TV Available
Community Details
- No Home Owners Association
Listing and Financial Details
- Assessor Parcel Number 067C A 02500 000
Map
Home Values in the Area
Average Home Value in this Area
Tax History
| Year | Tax Paid | Tax Assessment Tax Assessment Total Assessment is a certain percentage of the fair market value that is determined by local assessors to be the total taxable value of land and additions on the property. | Land | Improvement |
|---|---|---|---|---|
| 2025 | $1,756 | $122,775 | $13,500 | $109,275 |
| 2023 | $1,535 | $66,725 | $0 | $0 |
| 2022 | $1,461 | $66,725 | $8,750 | $57,975 |
| 2021 | $1,461 | $66,725 | $8,750 | $57,975 |
| 2020 | $1,461 | $66,725 | $8,750 | $57,975 |
| 2019 | $1,461 | $66,725 | $8,750 | $57,975 |
| 2018 | $1,424 | $60,575 | $7,700 | $52,875 |
| 2017 | $1,424 | $60,575 | $7,700 | $52,875 |
| 2016 | $1,424 | $60,575 | $7,700 | $52,875 |
| 2015 | $1,424 | $60,575 | $7,700 | $52,875 |
| 2014 | $1,424 | $60,575 | $7,700 | $52,875 |
Property History
| Date | Event | Price | Change | Sq Ft Price |
|---|---|---|---|---|
| 07/05/2025 07/05/25 | Price Changed | $680,000 | -2.8% | $200 / Sq Ft |
| 06/16/2025 06/16/25 | Price Changed | $699,900 | -1.4% | $206 / Sq Ft |
| 04/19/2025 04/19/25 | Price Changed | $710,000 | -1.3% | $209 / Sq Ft |
| 03/29/2025 03/29/25 | Price Changed | $719,500 | -0.8% | $212 / Sq Ft |
| 02/03/2025 02/03/25 | Off Market | $725,000 | -- | -- |
| 02/02/2025 02/02/25 | Price Changed | $725,000 | 0.0% | $213 / Sq Ft |
| 02/02/2025 02/02/25 | For Sale | $725,000 | -1.9% | $213 / Sq Ft |
| 10/07/2024 10/07/24 | Price Changed | $739,000 | -1.3% | $217 / Sq Ft |
| 09/06/2024 09/06/24 | For Sale | $749,000 | +196.0% | $220 / Sq Ft |
| 03/26/2016 03/26/16 | Off Market | $253,000 | -- | -- |
| 12/27/2012 12/27/12 | Sold | $253,000 | -12.0% | $79 / Sq Ft |
| 12/08/2012 12/08/12 | Pending | -- | -- | -- |
| 05/02/2011 05/02/11 | For Sale | $287,500 | -- | $89 / Sq Ft |
Purchase History
| Date | Type | Sale Price | Title Company |
|---|---|---|---|
| Warranty Deed | $253,000 | -- | |
| Deed | $269,900 | -- | |
| Deed | $32,500 | -- | |
| Deed | $22,000 | -- | |
| Deed | -- | -- |
Mortgage History
| Date | Status | Loan Amount | Loan Type |
|---|---|---|---|
| Open | $100,000 | New Conventional | |
| Previous Owner | $205,000 | No Value Available | |
| Previous Owner | $156,474 | No Value Available |
About the Listing Agent
Scott's Other Listings
Source: Lakeway Area Association of REALTORS®
MLS Number: 705070
APN: 067C-A-025.00
- 108 Skyline Dr
- 446 Gaut Rd
- 123 Griffin Dr
- 3007 Villa Creekside Dr
- 660 Privet Dr
- 3014 Villa Creekside Dr
- 3067 Villa Creekside Dr
- 3063 Villa Creekside Dr
- 5083 Elm Brook Rd
- 3066 Villa Creekside Dr
- 3059 Villa Creekside Dr
- 3055 Villa Creekside Dr
- 3051 Villa Creekside Dr
- 3062 Villa Creekside Dr
- 3058 Villa Creekside Dr
- 3054 Villa Creekside Dr
- 3050 Villa Creekside Dr
- 6252 Sycamore Stream Rd
- 6248 Sycamore Stream Rd
- 612 Princess Way
- 171 W Meeting St
- 280 W Main St Unit 3
- 219 Sullivan Point
- 1202 Deer Ln Unit 1204
- 814 Carson St
- 930-940 E Ellis St
- 814 W King St
- 1785 Brookline Ct
- 1588 Meadow Spring Dr Unit 1588 Meadow Springs Dr
- 2103 Creekside Way
- 2632 Camden Way
- 511 E Old Andrew Johnson Hwy
- 1350 Lot#13 Kingwood Rd
- 117 Lee Greenwood Way
- 168 Bass Pro Dr
- 365 W Dumplin Valley Rd
- 5001 Jack Way
- 2560 W Old A J Hwy
- 524 Allensville Rd Unit 14
