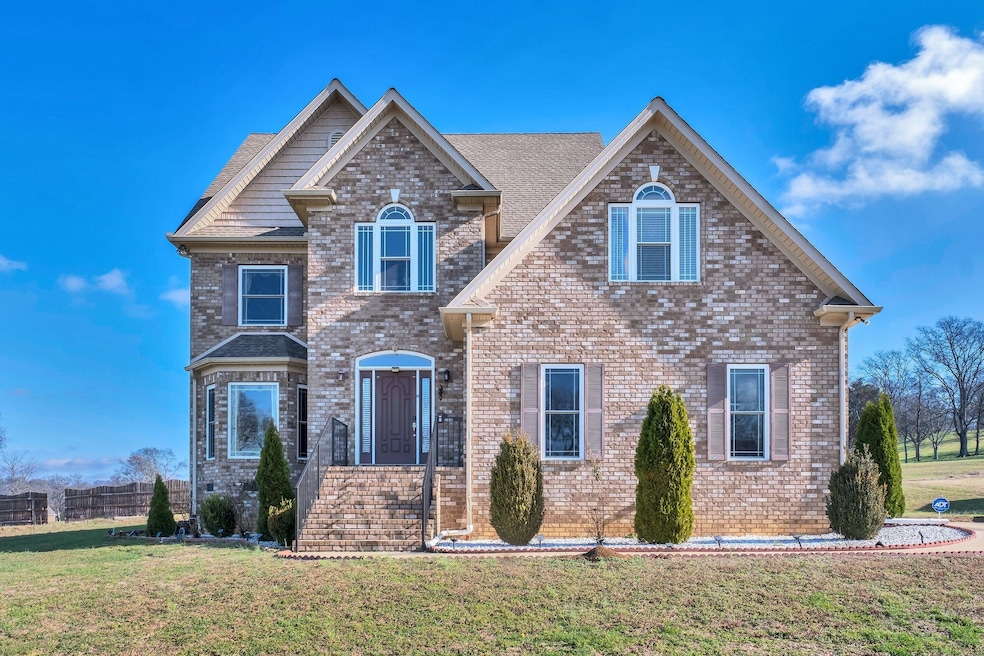132 Stonecreek Dr Pulaski, TN 38478
Estimated payment $3,387/month
Highlights
- Freestanding Bathtub
- No HOA
- Tile Flooring
- Vaulted Ceiling
- Cooling Available
- Central Heating
About This Home
Motivated seller! All offers to be Considered! Seller to offer concessions to be used at buyer's discretion. This beautiful property with over 3,200 square feet has everything you could want in a custom home. Located in Stonecreek, which is one of Pulaski's most established and desirable neighborhoods, being only minutes away from the historic square and all local shopping and dining. As you enter the home the elegant tile and soaring vaulted ceilings will surely catch your eye. Moving into the kitchen and great room there ample space to entertain guests or gather with family. Just off the great room are two adequately sized bedrooms and a common bath. As you go upstairs there is an amazing space to gather and look down to the the great room below. The master bedroom displays tray ceilings and an enormous master bath with free standing tub and walk in tile shower with multiple spray nozzles. A safe room closet is attached onto the master bath. The upstairs also features another full bath, extra large bedroom and huge bonus room that could be used for a fifth bedroom. With storage abundant throughout the interior, and a concrete drive with two car garage outside, this will check all of the boxes for your buyers. Call today for your showing and thank you so much for your time and interest!
Listing Agent
TN Crossroads Realty Brokerage Phone: 9316382235 License # 363063 Listed on: 07/09/2025
Home Details
Home Type
- Single Family
Est. Annual Taxes
- $2,938
Year Built
- Built in 2013
Lot Details
- 0.51 Acre Lot
- Lot Dimensions are 150 x 150
Parking
- 2 Car Garage
Home Design
- Brick Exterior Construction
- Asphalt Roof
Interior Spaces
- 3,238 Sq Ft Home
- Property has 2 Levels
- Vaulted Ceiling
- Crawl Space
Flooring
- Carpet
- Tile
Bedrooms and Bathrooms
- 4 Bedrooms | 2 Main Level Bedrooms
- Freestanding Bathtub
Schools
- Pulaski Elementary School
- Bridgeforth Middle School
- Giles Co High School
Utilities
- Cooling Available
- Central Heating
Community Details
- No Home Owners Association
- Stonecreek S/D Subdivision
Listing and Financial Details
- Assessor Parcel Number 087N A 03400 000
Map
Home Values in the Area
Average Home Value in this Area
Tax History
| Year | Tax Paid | Tax Assessment Tax Assessment Total Assessment is a certain percentage of the fair market value that is determined by local assessors to be the total taxable value of land and additions on the property. | Land | Improvement |
|---|---|---|---|---|
| 2024 | $2,937 | $122,000 | $6,725 | $115,275 |
| 2023 | $2,937 | $122,000 | $6,725 | $115,275 |
| 2022 | $2,937 | $122,000 | $6,725 | $115,275 |
| 2021 | $2,666 | $78,750 | $3,725 | $75,025 |
| 2020 | $2,666 | $78,750 | $3,725 | $75,025 |
| 2019 | $2,666 | $78,750 | $3,725 | $75,025 |
| 2018 | $2,666 | $78,750 | $3,725 | $75,025 |
| 2017 | $2,666 | $78,750 | $3,725 | $75,025 |
| 2016 | $2,480 | $70,025 | $3,750 | $66,275 |
| 2015 | $2,340 | $70,025 | $3,750 | $66,275 |
| 2014 | $2,340 | $70,033 | $0 | $0 |
Property History
| Date | Event | Price | Change | Sq Ft Price |
|---|---|---|---|---|
| 07/09/2025 07/09/25 | For Sale | $589,900 | -- | $182 / Sq Ft |
Purchase History
| Date | Type | Sale Price | Title Company |
|---|---|---|---|
| Interfamily Deed Transfer | -- | None Available | |
| Special Warranty Deed | $19,900 | -- |
Mortgage History
| Date | Status | Loan Amount | Loan Type |
|---|---|---|---|
| Open | $1,350,000 | New Conventional | |
| Closed | $104,000 | Construction | |
| Closed | $128,000 | No Value Available | |
| Closed | $189,000 | Commercial | |
| Closed | $189,800 | Commercial |
Source: Realtracs
MLS Number: 2936560
APN: 087N-A-034.00
- 108 Sunset Dr
- 0 Industrial Loop Rd
- 108 Easy St
- 1660 Vales Mill Rd
- 125 Chicken Creek Rd
- 720 W Madison St
- 210 S 6th St
- 1041 Jackson Dr
- 420 Fort Hill Dr
- 1855 Richland Rd
- 1336 Charlotte Ct
- 1814 Vales Mill Rd
- 1205 Beverly Dr
- 1202 Parker Dr
- 271 Chicken Creek Rd
- 1021 Mill St
- 321 W Washington St
- 1200 Mill St
- 0 N 3rd St
- 0 Sumpter St
- 219 W Flower St Unit D1
- 922 N 3rd St
- 123 Meadows Ln
- 130 Meadows Ln
- 349 E Washington St
- 734 Childers St
- 123 S Sam Davis Ave Unit 5
- 445 E Madison St
- 445 Chicken Creek Rd
- 967 E Jefferson St
- 905 Magazine Rd
- 568 Blooming Grove Rd
- 509 5th St
- 28102 Salem Minor Hill Rd
- 121 Glenn Springs Rd Unit 123
- 27572 N Wales Rd
- 2308 Quality St
- 25600 Smithfield Rd
- 28235 Shannon Dr
- 28857 Al-53 Unit B







