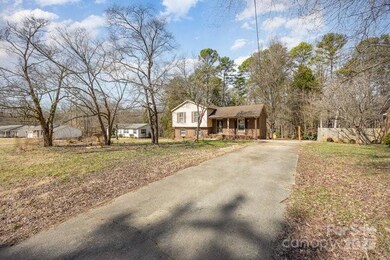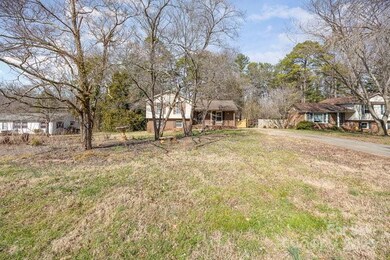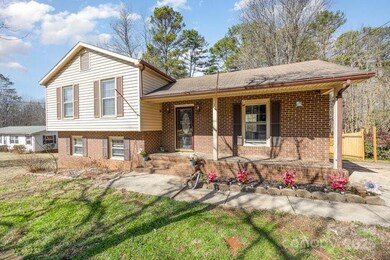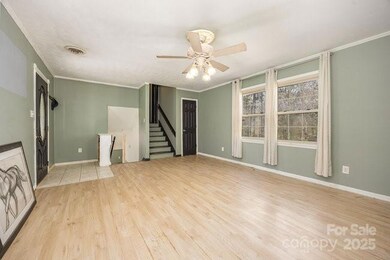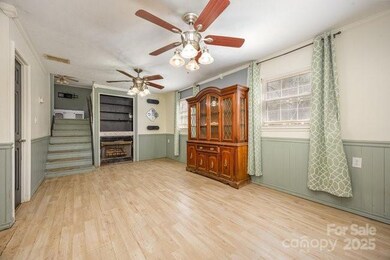
132 Stoneybrook Rd Salisbury, NC 28147
Highlights
- Popular Property
- Separate Outdoor Workshop
- Front Porch
- Wooded Lot
- Fireplace
- Patio
About This Home
As of March 2025This property is being offered at a bargain price with flexible terms. Sellers are seeking a break even scenario here first and foremost. The mortgage balance on this property is around $180,000. If you can handle that, the house is practically yours already. Sellers are seeking an AS-IS purchase and cannot complete extensive repairs or updates to the home. All offers will be seriously considered. Sellers are open to subject-to offers, creative financing, owner financing, cash offers, conventional loans, or anything else that will allow them to escape the mortgage payment immediately. House was purchased for $185,000 in May of 2023. We are selling it now for $195,000 in Feb of 2025. Sale price number is flexible, so long as the sellers can break even and walk away. Property sits on 1.22 acres and has a lot going for it at this price point. If you're interested or have questions, reach out to the listing agent.
Last Agent to Sell the Property
Stephen Cooley Real Estate Brokerage Email: andrewfarley@markspain.com Listed on: 02/16/2025
Home Details
Home Type
- Single Family
Est. Annual Taxes
- $2,185
Year Built
- Built in 1975
Lot Details
- Back Yard Fenced
- Wooded Lot
- Property is zoned R-15
Home Design
- Tri-Level Property
- Brick Exterior Construction
- Composition Roof
- Vinyl Siding
Interior Spaces
- Fireplace
- Crawl Space
- Pull Down Stairs to Attic
- Oven
- Laundry Room
Flooring
- Laminate
- Tile
Bedrooms and Bathrooms
- 3 Bedrooms
Parking
- Driveway
- 4 Open Parking Spaces
Outdoor Features
- Patio
- Separate Outdoor Workshop
- Shed
- Front Porch
Schools
- Knollwood Elementary School
- Southeast Middle School
- Salisbury High School
Utilities
- Central Air
- Heating System Uses Natural Gas
- Cable TV Available
Community Details
- Stonybrook Subdivision
Listing and Financial Details
- Assessor Parcel Number 468A077
Ownership History
Purchase Details
Home Financials for this Owner
Home Financials are based on the most recent Mortgage that was taken out on this home.Purchase Details
Home Financials for this Owner
Home Financials are based on the most recent Mortgage that was taken out on this home.Purchase Details
Similar Homes in Salisbury, NC
Home Values in the Area
Average Home Value in this Area
Purchase History
| Date | Type | Sale Price | Title Company |
|---|---|---|---|
| Warranty Deed | $188,000 | None Listed On Document | |
| Warranty Deed | $185,000 | None Listed On Document | |
| Warranty Deed | -- | None Available |
Mortgage History
| Date | Status | Loan Amount | Loan Type |
|---|---|---|---|
| Open | $150,040 | New Conventional | |
| Previous Owner | $181,649 | FHA | |
| Previous Owner | $93,000 | Credit Line Revolving | |
| Previous Owner | $83,000 | Credit Line Revolving |
Property History
| Date | Event | Price | Change | Sq Ft Price |
|---|---|---|---|---|
| 07/21/2025 07/21/25 | Price Changed | $320,000 | -7.2% | $219 / Sq Ft |
| 07/09/2025 07/09/25 | For Sale | $345,000 | +84.0% | $236 / Sq Ft |
| 03/18/2025 03/18/25 | Sold | $187,550 | -3.8% | $129 / Sq Ft |
| 02/16/2025 02/16/25 | For Sale | $195,000 | -- | $134 / Sq Ft |
Tax History Compared to Growth
Tax History
| Year | Tax Paid | Tax Assessment Tax Assessment Total Assessment is a certain percentage of the fair market value that is determined by local assessors to be the total taxable value of land and additions on the property. | Land | Improvement |
|---|---|---|---|---|
| 2024 | $2,185 | $182,656 | $35,625 | $147,031 |
| 2023 | $1,734 | $144,992 | $35,625 | $109,367 |
| 2022 | $1,460 | $105,999 | $28,125 | $77,874 |
| 2021 | $1,460 | $105,999 | $28,125 | $77,874 |
| 2020 | $1,460 | $105,999 | $28,125 | $77,874 |
| 2019 | $1,460 | $105,999 | $28,125 | $77,874 |
| 2018 | $1,325 | $97,503 | $28,125 | $69,378 |
| 2017 | $1,318 | $97,503 | $28,125 | $69,378 |
| 2016 | $1,282 | $97,503 | $28,125 | $69,378 |
| 2015 | $1,289 | $97,503 | $28,125 | $69,378 |
| 2014 | $1,315 | $100,657 | $28,125 | $72,532 |
Agents Affiliated with this Home
-
Beth Holland
B
Seller's Agent in 2025
Beth Holland
Mark Spain
(704) 604-9505
11 Total Sales
-
Andrew Farley
A
Seller's Agent in 2025
Andrew Farley
Stephen Cooley Real Estate
(864) 346-8260
63 Total Sales
-
Nikole Carney
N
Buyer's Agent in 2025
Nikole Carney
EXP Realty LLC Mooresville
(828) 772-5562
13 Total Sales
Map
Source: Canopy MLS (Canopy Realtor® Association)
MLS Number: 4223567
APN: 468-A077
- 124 Stoneybrook Rd
- 105 Overbrook Rd
- 2100 Airport Rd
- 470 Roger Dr
- 1011 Rachel Ln
- 635 Timberlane Trail
- 106 Abbey Cir
- 830 John Rainey Rd
- 325 Bonaventure Dr
- 315 Bonaventure Dr
- 275 Bonaventure Dr
- 280 Bonaventure Dr
- 102 Wyndham Way
- 1381 Steven Dr
- 2885 Wright Ave
- 235 John Rainey Rd
- 720 Miller Chapel Rd
- 104 Ardsley Way
- 414 E Glenview Dr
- 0 Windmill Rd

