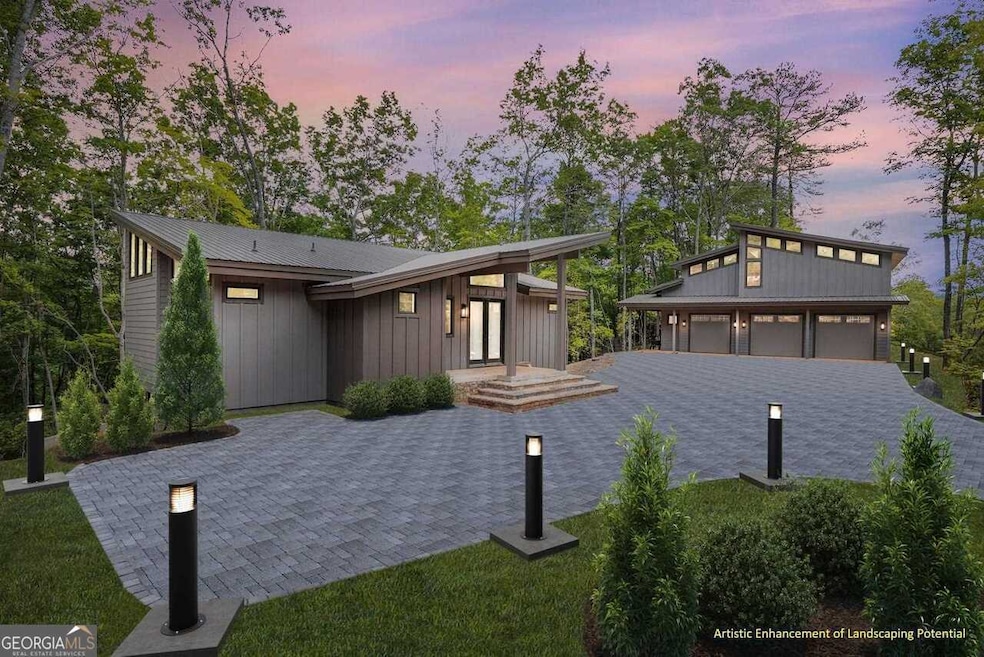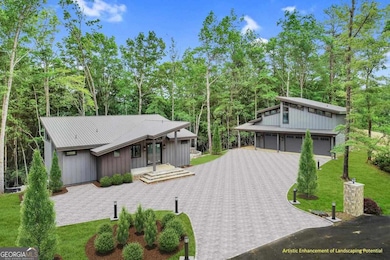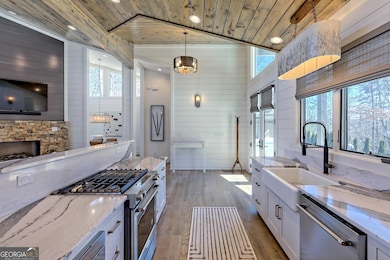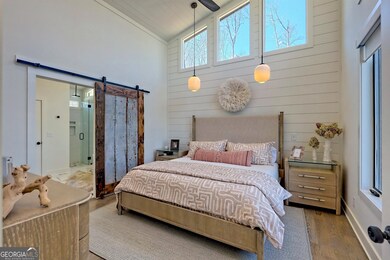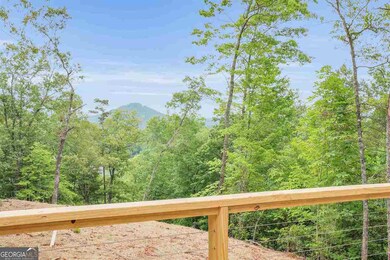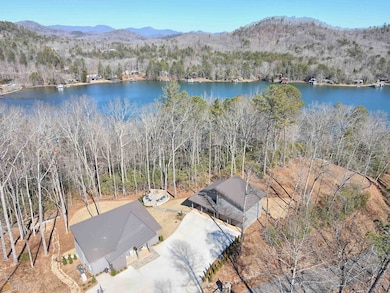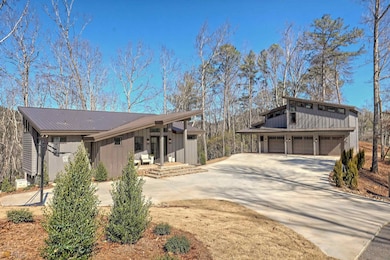132 Summit Ridge Dr Clarkesville, GA 30523
Estimated payment $9,779/month
Highlights
- Guest House
- Lake View
- Contemporary Architecture
- Gated Community
- Deck
- Private Lot
About This Home
Step into a world of refined mountain living at this exquisite contemporary estate in the Summit, a gated enclave just across from shimmering Lake Burton, less than 5 minutes to lake access at LaPrades Marina. Perched on over an acre of rolling, wooded landscape, this 3BD / 3BA modern masterpiece with a 1 BD / 1 BA guesthouse blends sophisticated design with the soothing sights and sounds of nature---offering seasonal lake views, high-end finishes, and the warmth of home around every corner. From the moment you arrive, a striking, well-lit entryway welcomes you, framed by mature trees, fragrant mountain air, and ample guest parking. Inside, the home is a feast for the senses: rich wood textures, soaring vaulted ceilings, and expansive JELD-WEN casement windows that bathe each space in golden natural light. Soft shiplap walls and handpicked designer fixtures create a cozy yet elevated aesthetic, while the stacked stone fireplace crackles with warmth---perfect for cool evenings. The chef's kitchen is a dream of taste and touch: sleek quartz countertops, a deep farmhouse sink, French door refrigerator, gas range, and a hidden walk-in pantry with a full coffee and beverage bar---ideal for quiet mornings and lively entertaining alike. Gather in the glamorous dining room, where massive picture windows frame verdant backyard views and a chic bar area invites evening cocktails. Wander outside to find a stunning custom stone gas firepit, inviting hot tub, and the soothing symphony of rustling leaves, birdsong, and mountain breezes. Retreat to the primary suite, a calming sanctuary with vaulted ceilings, peaceful views, and a reclaimed barn door opening to an ensuite spa bath. Here, indulge in a luxurious oval soaking tub, quartz vanity, infinity-glass shower, and custom walk-in closet---a sensory escape designed for relaxation. On the terrace level, enjoy a second media/living room with a full kitchenette, a spacious second suite, and a third bedroom and bath. Glass doors lead to a stone terrace, surrounded by lush greenery and the scent of pine and wildflowers. The detached 3-car garage is more than a place to park-fully climate-controlled, it doubles as a workshop, recreation space, or dream studio. Above it, the 1BD / 1BA guesthouse is a private, beautifully appointed haven with a full kitchen, airy living and dining areas, a charming reading nook, and its own balcony overlooking the lake---a perfect retreat for guests or lucrative rental potential. With over 1,000 square feet of decks, patios, and porches, this home invites you to feel the seasons, breathe the mountain air, and truly live the lake life---without the waterfront maintenance. And with two whole-house generators, peace of mind comes standard. Located just one mile from LaPrade's Marina, where lake life comes alive with three restaurants, boat rentals, and more; less than 10 minutes from the exclusive Waterfall Club; and, less than 20 miles from thriving downtown Clayton for award-winning dining, boutique shopping, and local culture galore. This property truly offers the best of both worlds: private, luxurious mountain living with lake access and vacation-like amenities at your fingertips. FEE SIMPLE ownership means flexibility, freedom, and rental potential---an increasingly rare opportunity in this coveted corner of northeast Georgia. Do NOT miss your chance to own a fully immersive, turnkey mountain-lake experience. This could be your long-awaited slice of heaven on Lake Burton.
Home Details
Home Type
- Single Family
Est. Annual Taxes
- $8,068
Year Built
- Built in 2021
Lot Details
- 1.08 Acre Lot
- Private Lot
- Level Lot
HOA Fees
- $42 Monthly HOA Fees
Property Views
- Lake
- Mountain
- Seasonal
Home Design
- Contemporary Architecture
- Metal Roof
- Wood Siding
- Concrete Siding
- Stone Siding
- Stone
Interior Spaces
- 2-Story Property
- Vaulted Ceiling
- Ceiling Fan
- Factory Built Fireplace
- Double Pane Windows
- Family Room
- Living Room with Fireplace
- Bonus Room
Kitchen
- Walk-In Pantry
- Oven or Range
- Microwave
- Dishwasher
- Solid Surface Countertops
- Farmhouse Sink
- Disposal
Flooring
- Wood
- Tile
Bedrooms and Bathrooms
- 4 Bedrooms | 1 Primary Bedroom on Main
- Walk-In Closet
- Soaking Tub
- Separate Shower
Laundry
- Laundry on upper level
- Dryer
- Washer
Finished Basement
- Basement Fills Entire Space Under The House
- Interior and Exterior Basement Entry
- Finished Basement Bathroom
- Natural lighting in basement
Home Security
- Home Security System
- Carbon Monoxide Detectors
- Fire and Smoke Detector
Parking
- 3 Car Garage
- Parking Accessed On Kitchen Level
Outdoor Features
- Deck
- Patio
- Separate Outdoor Workshop
- Porch
Additional Homes
- Guest House
Schools
- Rabun County Primary/Elementar Elementary School
- Rabun County Middle School
- Rabun County High School
Utilities
- Forced Air Zoned Heating and Cooling System
- Dual Heating Fuel
- Heating System Uses Propane
- Heat Pump System
- Underground Utilities
- Power Generator
- Propane
- Well
- Tankless Water Heater
- Gas Water Heater
- Septic Tank
- High Speed Internet
Community Details
Overview
- Association fees include insurance, ground maintenance, private roads, reserve fund, security
- Summit At Lake Burton Subdivision
Security
- Gated Community
Map
Home Values in the Area
Average Home Value in this Area
Tax History
| Year | Tax Paid | Tax Assessment Tax Assessment Total Assessment is a certain percentage of the fair market value that is determined by local assessors to be the total taxable value of land and additions on the property. | Land | Improvement |
|---|---|---|---|---|
| 2025 | $8,534 | $531,716 | $36,000 | $495,716 |
| 2024 | $8,068 | $502,688 | $36,000 | $466,688 |
| 2023 | $8,244 | $450,440 | $36,000 | $414,440 |
| 2022 | $7,150 | $390,671 | $36,000 | $354,671 |
| 2021 | $910 | $48,552 | $26,400 | $22,152 |
| 2020 | $537 | $27,696 | $26,400 | $1,296 |
| 2019 | $541 | $27,696 | $26,400 | $1,296 |
Property History
| Date | Event | Price | List to Sale | Price per Sq Ft | Prior Sale |
|---|---|---|---|---|---|
| 09/12/2025 09/12/25 | Price Changed | $1,725,000 | -9.0% | $422 / Sq Ft | |
| 05/30/2025 05/30/25 | For Sale | $1,895,000 | +99.8% | $463 / Sq Ft | |
| 08/24/2021 08/24/21 | Sold | $948,545 | -13.7% | $232 / Sq Ft | View Prior Sale |
| 08/01/2021 08/01/21 | Pending | -- | -- | -- | |
| 06/16/2021 06/16/21 | For Sale | $1,099,000 | -- | $269 / Sq Ft |
Purchase History
| Date | Type | Sale Price | Title Company |
|---|---|---|---|
| Warranty Deed | $1,169,000 | -- | |
| Warranty Deed | $1,169,000 | -- | |
| Warranty Deed | $950,000 | -- | |
| Warranty Deed | $950,000 | -- |
Mortgage History
| Date | Status | Loan Amount | Loan Type |
|---|---|---|---|
| Open | $935,200 | New Conventional | |
| Closed | $935,200 | New Conventional |
Source: Georgia MLS
MLS Number: 10532644
APN: LB02-101
- 0 Ivy Ridge Unit 10528111
- 117 Ivy Ridge Way
- 605 Wildcat Rd
- 1242 Moccasin Creek Rd Unit L
- 90 Cove View Ln
- 130 Cove View Ln
- 112 Springhill Ln
- 263 Seabrook Ln
- 1349 Dicks Creek Rd
- 207 Raindance Ln
- 38 Sourwood Trail
- 234 Raindance Ln
- 0 Hwy 197 Unit 10608906
- 0 Crows Nest Dr
- 3590 Goshen Creek Rd
- 374 Wild Turkey Run
- 1289 Rainwater Trail
- 602 Charmont Dr
- 377 Charmont Dr
- 4960 Laurel Lodge Rd Unit 1
- 103 Bent Grass Way
- 21 Switchback
- 74 Lockerbie Ct Unit 202
- 18 Living Waters Way
- 173 Payne Hill Dr
- 1056 Sky Hawk Mountain Rd
- 1764 Upper Bell Creek Rd
- 40 Kuvasz Weg Unit B
- 96 Saddle Gap Dr
- 105 Wz
- 160 Marsen Knob Dr
- 778 N Main St
- 1359 Camp Creek Rd Unit Suite TWO
- 363 Goose Creek Ln
- 1951 Island View Dr
- 1130 Frog Pond Rd
- 130 Cameron Cir
- 165 Sager Ln
- 23 Monarch Ln
- 643 Washington St
