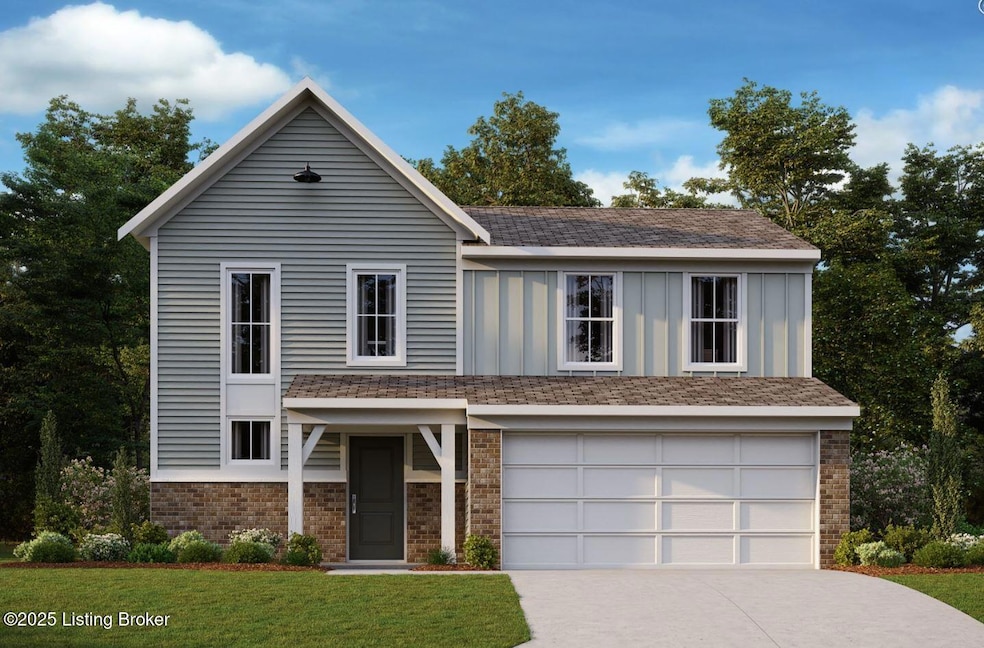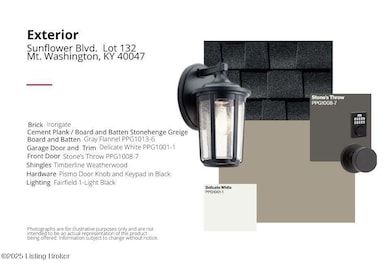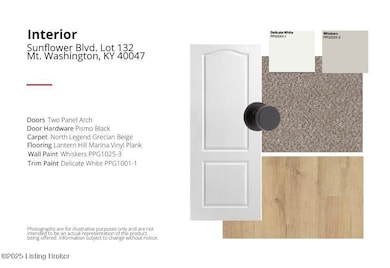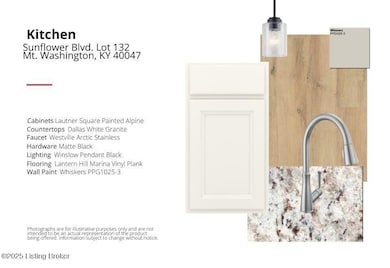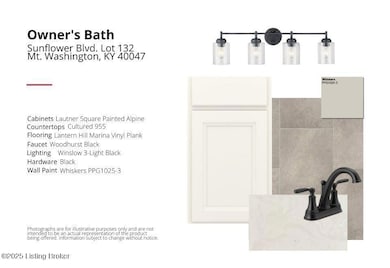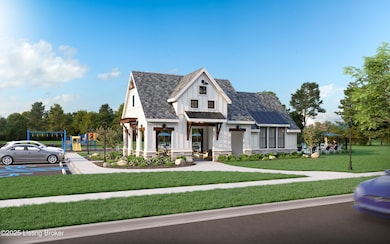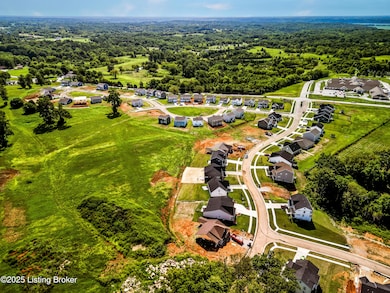
132 Sunflower Blvd Mount Washington, KY 40047
Estimated payment $2,614/month
Highlights
- Porch
- Patio
- Heat Pump System
- 2 Car Attached Garage
About This Home
New Construction by Fischer Homes in the beautiful Bluegrass Meadows community featuring the Danville plan. This plan offers an open concept, island kitchen with pantry, lots of cabinet space and granite countertops. Family room expands to light-filled morning room, which has walk out access to the back yard. Upstairs owners suite with private bath and walk-in closet. Two additional bedrooms, large loft, hall bath and convenient second floor laundry room complete the upstairs. Walk-out basement with full bath rough in. Attached two car garage.
Home Details
Home Type
- Single Family
Year Built
- Built in 2025
Parking
- 2 Car Attached Garage
- Driveway
Home Design
- Poured Concrete
- Shingle Roof
Interior Spaces
- 1,748 Sq Ft Home
- 2-Story Property
- Basement
Bedrooms and Bathrooms
- 3 Bedrooms
Outdoor Features
- Patio
- Porch
Additional Features
- Lot Dimensions are 106x125
- Heat Pump System
Community Details
- Property has a Home Owners Association
- Bluegrass Meadows Subdivision
Listing and Financial Details
- Tax Lot 132
- Assessor Parcel Number 082-NEP-12-132
Map
Home Values in the Area
Average Home Value in this Area
Property History
| Date | Event | Price | Change | Sq Ft Price |
|---|---|---|---|---|
| 04/25/2025 04/25/25 | For Sale | $397,775 | -- | $228 / Sq Ft |
Similar Homes in Mount Washington, KY
Source: Metro Search (Greater Louisville Association of REALTORS®)
MLS Number: 1685304
- 141 Meadow Rose Ln
- 160 Meadow Rose Ln
- 1312 Meadow Rose Ln
- 138 Sunflower Blvd
- 124 Meadow Rose Ln
- 187 Strawberry Field Dr
- 152 Switchgrass Ln Unit 76B
- 160 Switchgrass Ln Unit 74B
- 156 Switchgrass Ln
- 159 Switchgrass Ln Unit 68-A
- 135 Switchgrass Ln Unit 68B
- 131 Switchgrass Ln Unit 66-A
- 123 Switchgrass Ln
- 148 Switchgrass Ln Unit 76A
- 141 Wildflower Ave
- 119 Marigold Way
- 108 Ruby Farm Dr
- 219 Cornell Village Pkwy
- 139 Mccormick Way
- 123 Wildflower Ave
