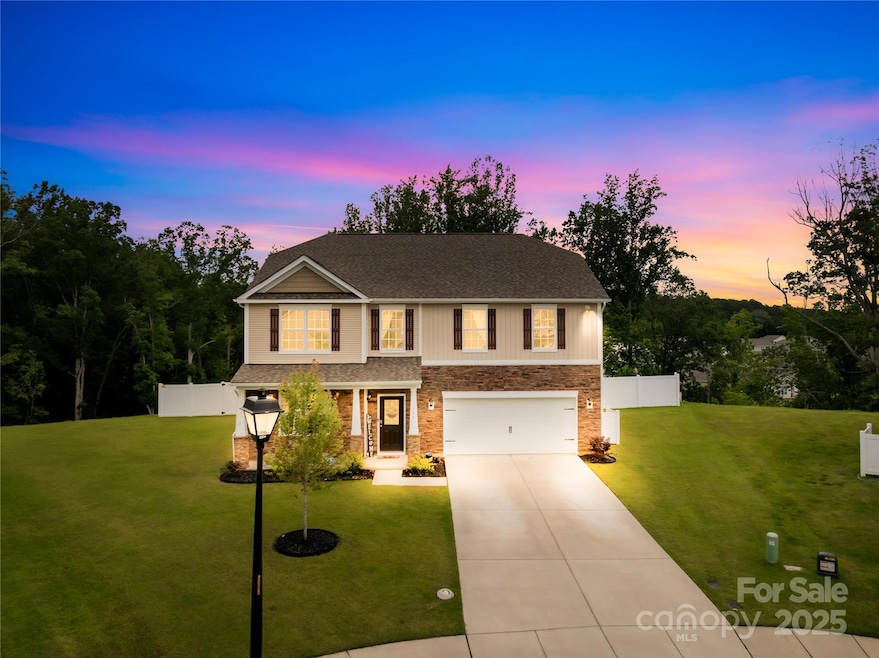132 Sycamore Crossing Ct Locust, NC 28097
Estimated payment $2,721/month
Highlights
- Open Floorplan
- Pond
- Community Pool
- Locust Elementary School Rated A-
- Wooded Lot
- Covered Patio or Porch
About This Home
Discover this stunning 5-bedroom, 3.5-bathroom home in the desirable Crossroads of Locust. The largest floor plan offers 3,207 sqft on a huge 0.33-acre partially fenced yard. Overlooking a creek and trees, you can watch the sunrise over the neighborhood. The main level has a spacious office, a large kitchen w/walk-in pantry, tons of cabinets, and an island. The kitchen opens to the dining and living room-- a perfect entertaining option. The 9-foot ceilings in the home make it feel even more spacious! Laminate flooring throughout the living areas of the main level. Upstairs, you'll find a luxurious primary suite w/walk-in closet and en-suite bathroom, along with 4 additional bedrooms some w/walk in closets and a laundry room. A 2-car garage adds to the appeal, giving you storage or parking. Community amenities include a pool, playground, and trails. Located 25-30 mins to Charlotte, it's perfect for those seeking modern comfort in a tranquil setting. Sellers are NC Real Estate Agents.
Listing Agent
Real Broker, LLC Brokerage Email: villinespropertygroup@gmail.com License #328303 Listed on: 06/20/2025

Co-Listing Agent
Real Broker, LLC Brokerage Email: villinespropertygroup@gmail.com License #123738
Home Details
Home Type
- Single Family
Est. Annual Taxes
- $3,895
Year Built
- Built in 2023
Lot Details
- Cul-De-Sac
- Privacy Fence
- Back Yard Fenced
- Sloped Lot
- Wooded Lot
HOA Fees
- $73 Monthly HOA Fees
Parking
- 2 Car Attached Garage
- Front Facing Garage
- Garage Door Opener
- Driveway
- 2 Open Parking Spaces
Home Design
- Slab Foundation
- Vinyl Siding
- Stone Veneer
Interior Spaces
- 2-Story Property
- Open Floorplan
- Wired For Data
- Ceiling Fan
- French Doors
- Entrance Foyer
- Living Room with Fireplace
- Pull Down Stairs to Attic
Kitchen
- Walk-In Pantry
- Electric Oven
- Self-Cleaning Oven
- Electric Range
- Microwave
- Dishwasher
- Kitchen Island
- Disposal
Flooring
- Linoleum
- Laminate
Bedrooms and Bathrooms
- 5 Bedrooms
- Walk-In Closet
Laundry
- Laundry Room
- Washer and Electric Dryer Hookup
Outdoor Features
- Pond
- Covered Patio or Porch
Utilities
- Forced Air Heating and Cooling System
- Vented Exhaust Fan
- Electric Water Heater
- Cable TV Available
Listing and Financial Details
- Assessor Parcel Number 5575-04-80-1479
Community Details
Overview
- Cusick Association, Phone Number (704) 544-7779
- Built by DR Horton
- Crossroads Subdivision, Columbia Floorplan
- Mandatory home owners association
Recreation
- Community Playground
- Community Pool
- Trails
Map
Home Values in the Area
Average Home Value in this Area
Tax History
| Year | Tax Paid | Tax Assessment Tax Assessment Total Assessment is a certain percentage of the fair market value that is determined by local assessors to be the total taxable value of land and additions on the property. | Land | Improvement |
|---|---|---|---|---|
| 2025 | $3,895 | $423,384 | $65,000 | $358,384 |
| 2024 | $3,638 | $333,734 | $55,000 | $278,734 |
| 2023 | $600 | $55,000 | $55,000 | $0 |
Property History
| Date | Event | Price | Change | Sq Ft Price |
|---|---|---|---|---|
| 08/06/2025 08/06/25 | Price Changed | $439,900 | -1.1% | $137 / Sq Ft |
| 06/20/2025 06/20/25 | For Sale | $445,000 | +5.5% | $139 / Sq Ft |
| 06/21/2023 06/21/23 | Sold | $421,640 | 0.0% | $136 / Sq Ft |
| 03/06/2023 03/06/23 | Price Changed | $421,640 | +0.5% | $136 / Sq Ft |
| 03/05/2023 03/05/23 | For Sale | $419,640 | -0.5% | $135 / Sq Ft |
| 12/12/2022 12/12/22 | Off Market | $421,640 | -- | -- |
| 11/11/2022 11/11/22 | For Sale | $455,640 | -- | $147 / Sq Ft |
Purchase History
| Date | Type | Sale Price | Title Company |
|---|---|---|---|
| Special Warranty Deed | $422,000 | None Listed On Document |
Mortgage History
| Date | Status | Loan Amount | Loan Type |
|---|---|---|---|
| Open | $386,116 | No Value Available |
Source: Canopy MLS (Canopy Realtor® Association)
MLS Number: 4271119
APN: 5575-04-80-1479
- 716 Saddlebred Ln
- 102 Rosewood Ln
- 156 Kerri Dawn Ln
- 146 Kerri Dawn Ln
- 134 Kerri Dawn Ln
- 216 Harrison Ln Unit 4
- 243 Kerri Dawn Ln
- 211 Drive Inn Rd
- 127 Kingston Dr
- 267 Harrison Ln
- 00 Reed Mine Trail
- 226 Hickory St
- 169 Abigail Ln
- 402 Church St
- 101 Foxworth Dr
- 544 Church St
- 540 Church St
- 7739 Village Pkwy
- 301 Dogwood St
- 572 Church St
- 152 Kerri Dawn Ln
- 11442 Charles Towne Way
- 711 Saddlebred Ln
- 112 Wildflower Dr
- 103 Meadowcreek Village Dr
- 322 Gentle Bend Cove
- 13030 Hill Pine Rd
- 13030 Hill Pine Rd
- 13010 Hill Pine Rd
- 12946 Hill Pine Rd
- 3355 Saddlebrook Dr
- 12915 Hill Pine Rd
- 221 Wildflower Dr
- 435 Oakleigh Ln
- 678 Scarlet Leaf Ln
- 1225 Bostwood Ln
- 5937 Firethorne Ln
- 5938 Firethorne Ln
- 6017 Ashebrook Dr
- 5695 Saint Adriens Way






