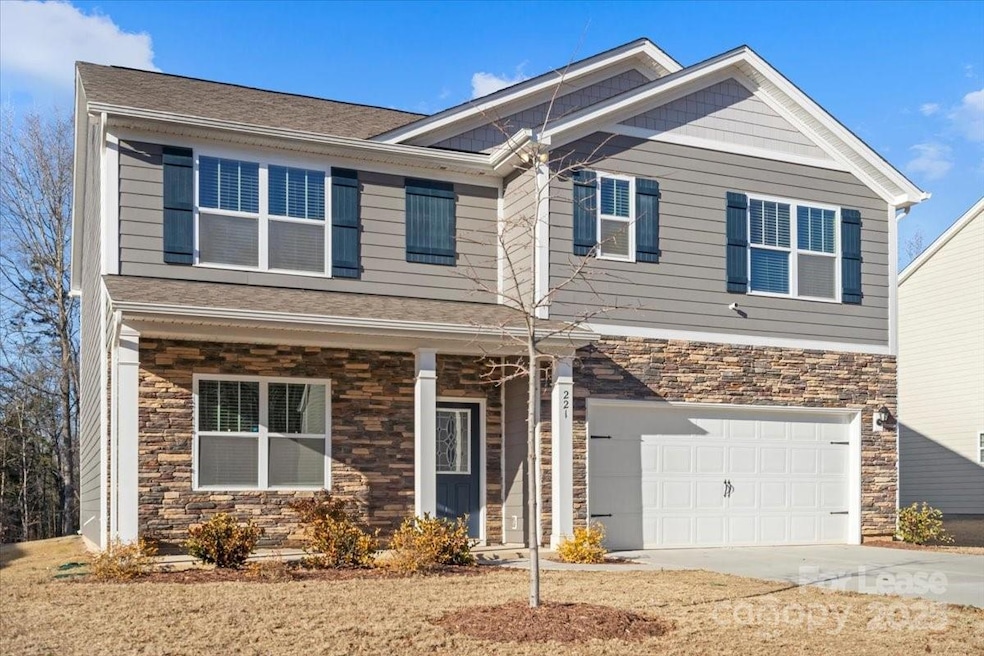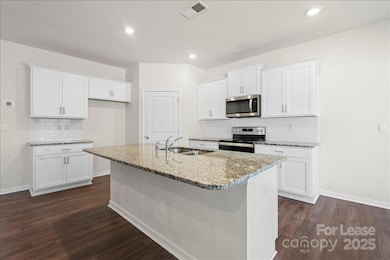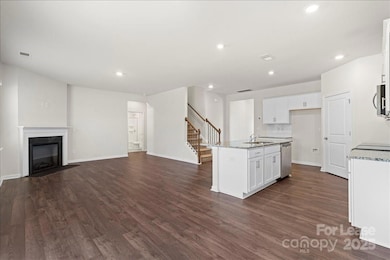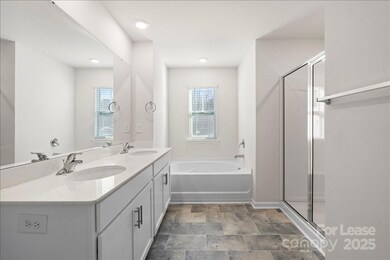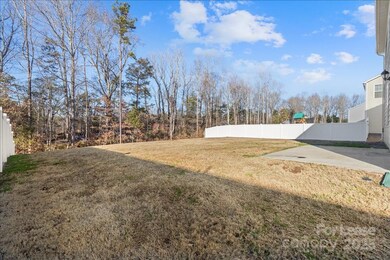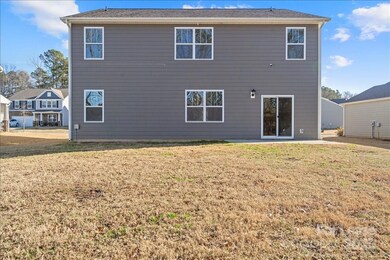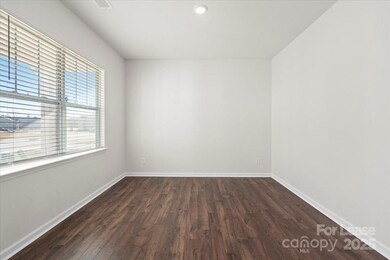221 Wildflower Dr Locust, NC 28097
Highlights
- Fireplace
- 2 Car Attached Garage
- Garden Bath
- Locust Elementary School Rated A-
- Walk-In Closet
- Forced Air Heating and Cooling System
About This Home
Welcome to this beautiful home in the heart of the charming Locust community! Built in 2021, this maintained 5-bedroom, 2,600 sq ft home offers the perfect blend of comfort, space, and flexibility. Enjoy the convenience of a main-level bedroom—ideal for guests or a home office—plus a large upstairs loft that can be customized to fit your lifestyle.
This home is made for both relaxation and recreation. Whether you're hosting in the spacious backyard or exploring all that Locust has to offer, you'll love the balance of small-town charm and modern living.
Listing Agent
Monarch Group Realty Brokerage Email: Isabel@monarchgrouprealestate.com License #337931 Listed on: 07/12/2025
Home Details
Home Type
- Single Family
Est. Annual Taxes
- $3,399
Year Built
- Built in 2021
Parking
- 2 Car Attached Garage
Home Design
- Slab Foundation
Interior Spaces
- 2-Story Property
- Fireplace
- Washer and Electric Dryer Hookup
Kitchen
- Electric Oven
- Electric Range
- Dishwasher
- Disposal
Bedrooms and Bathrooms
- Walk-In Closet
- 3 Full Bathrooms
- Garden Bath
Additional Features
- Property is zoned OPS
- Forced Air Heating and Cooling System
Community Details
- Morgan Meadows Subdivision
Listing and Financial Details
- Security Deposit $2,600
- Property Available on 7/12/25
- 12-Month Minimum Lease Term
- Assessor Parcel Number 557603323449
Map
Source: Canopy MLS (Canopy Realtor® Association)
MLS Number: 4280803
APN: 5576-03-32-3449
- 12987 Mission Church Rd Unit 5
- 24924 Birdhouse Ln Unit 2
- 24910 Birdhouse Ln
- 24910 Birdhouse Ln Unit 1
- 21035 Coley Store Rd
- 17438 Purser Dr
- 000 Running Creek Church Rd
- 21071 Running Creek Dr
- 21047 Running Creek Dr
- 21055 Running Creek Dr
- 21039 Running Creek Dr
- 21063 Running Creek Dr
- 21013 Running Creek Dr
- 21023 Running Creek Dr
- 21023 Running Creek Dr
- 21023 Running Creek Dr
- 21023 Running Creek Dr
- 20308 Ridgebrook Ln
- VAC Ridgebrook Ln
- 000 Ridgecrest Rd Unit 10
- 426 Contentment Dr
- 9693 Bethel Church Rd
- 8164 Chilkoot Ln
- 343 Whispering Hills Dr
- 1016 Boyd Allman Rd
- 211 Delancy St
- 152 Kingston Dr
- 715 Saddlebred Ln
- 228 Bear Claw Rd
- 11442 Charles Towne Way
- 659 Scarlet Leaf Ln
- 3900 Highway 200
- 782 Skyland Dr N
- 4267 Tucker Chase Dr
- 11677 Striker Ln
- 2937 Parkwest Dr
- 12558 Garron Rd
- 13030 Hill Pine Rd
- 12562 Garron Rd
- 13010 Hill Pine Rd
