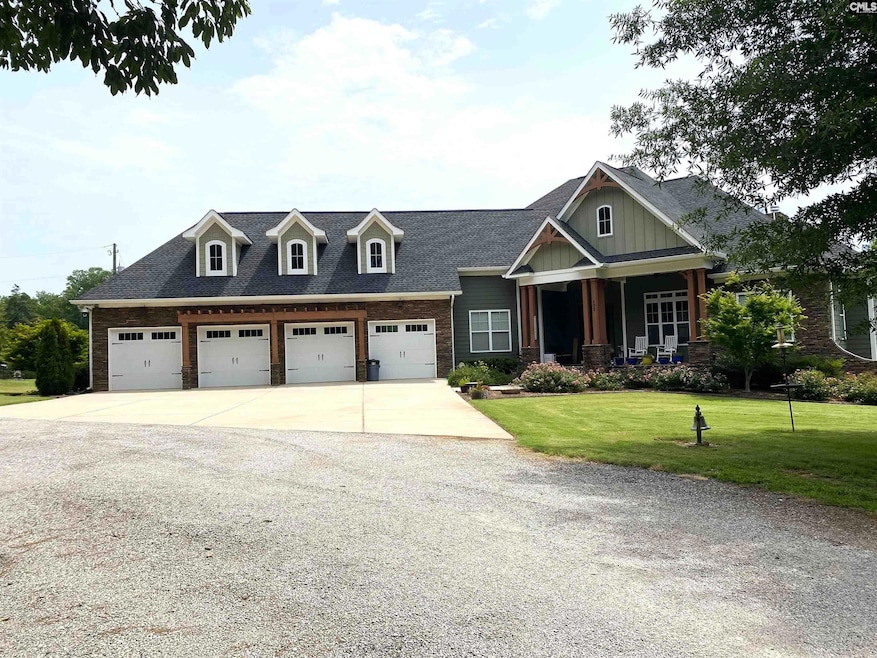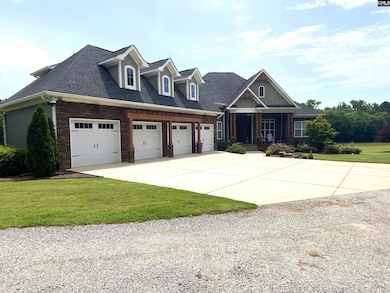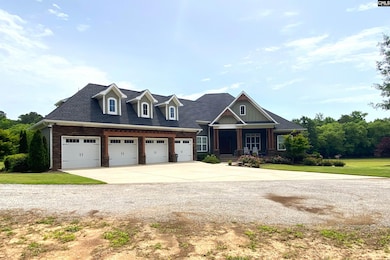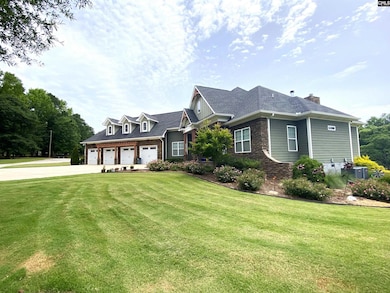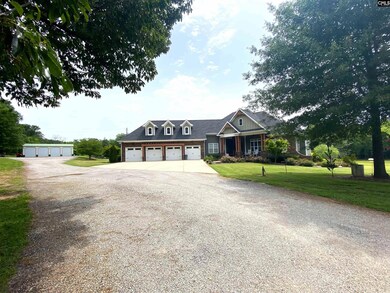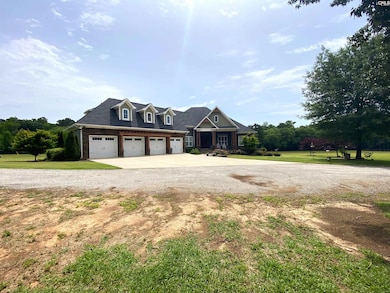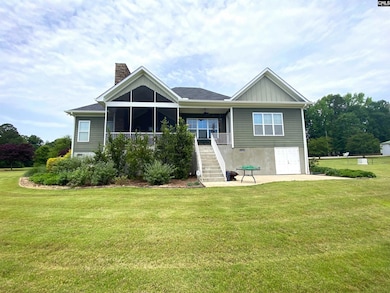
132 Systems Ln Columbia, SC 29212
Northwest Columbia NeighborhoodEstimated payment $8,493/month
Highlights
- Popular Property
- Finished Room Over Garage
- Craftsman Architecture
- Irmo Elementary School Rated A
- 13.76 Acre Lot
- Wood Flooring
About This Home
Experience refined country living in this stunning custom-built home set on 13+/- pristine acres. This 4-bedroom, 3.5-bath masterpiece features over-the-top craftsmanship, luxurious finishes, and expansive indoor-outdoor living spaces perfect for entertaining or relaxing in peace. Step into the grand great room with soaring ceilings, a striking coffered ceiling detail, and a gorgeous stone fireplace that sets the tone for elegance and warmth. The gourmet kitchen is a chef’s dream, featuring granite countertops, a massive center island, and premium finishes that make every meal feel like an occasion. The spacious primary suite provides a private retreat, while the additional bedrooms provide comfort and flexibility for guests or family. Upstairs boasts a finished room with a full bath and wet bar. A four-car garage ensures ample space for your vehicles, toys, or hobbies. Enjoy your morning coffee or evening glass of wine on the screened-in porch with a second stone fireplace. A 1,000 sq ft heated and cooled detached garage/workshop — ideal for car enthusiasts, hobbyists, or a home business. A full security system for the home as well as in the separate garage/workshop and electric wrought iron front gate and fencing provides peace of mind and privacy. There is also a professional firing range on the property. Disclaimer: CMLS has not reviewed and, therefore, does not endorse vendors who may appear in listings.
Home Details
Home Type
- Single Family
Est. Annual Taxes
- $1,166
Year Built
- Built in 2017
Lot Details
- 13.76 Acre Lot
- Property is Fully Fenced
Parking
- 4 Car Garage
- Finished Room Over Garage
- Garage Door Opener
Home Design
- Craftsman Architecture
- Stone Exterior Construction
- Vinyl Construction Material
Interior Spaces
- 3,487 Sq Ft Home
- 1.5-Story Property
- Wet Bar
- Sound System
- Crown Molding
- Coffered Ceiling
- High Ceiling
- Ceiling Fan
- Recessed Lighting
- Free Standing Fireplace
- Gas Log Fireplace
- Great Room with Fireplace
- Dining Area
- Screened Porch
- Crawl Space
- Security System Owned
- Laundry on main level
Kitchen
- Eat-In Kitchen
- Built-In Range
- Built-In Microwave
- Dishwasher
- Kitchen Island
- Granite Countertops
- Tiled Backsplash
Flooring
- Wood
- Carpet
Bedrooms and Bathrooms
- 4 Bedrooms
- Primary Bedroom on Main
- Walk-In Closet
- Jack-and-Jill Bathroom
- Dual Vanity Sinks in Primary Bathroom
- Multiple Shower Heads
Attic
- Storage In Attic
- Attic Access Panel
Schools
- Irmo Elementary School
- Crossroads Middle School
- Irmo High School
Utilities
- Central Heating and Cooling System
- Vented Exhaust Fan
Map
Home Values in the Area
Average Home Value in this Area
Tax History
| Year | Tax Paid | Tax Assessment Tax Assessment Total Assessment is a certain percentage of the fair market value that is determined by local assessors to be the total taxable value of land and additions on the property. | Land | Improvement |
|---|---|---|---|---|
| 2024 | $1,166 | $7,502 | $671 | $6,831 |
| 2023 | $1,166 | $971 | $971 | $0 |
| 2020 | $37 | $89 | $89 | $0 |
| 2019 | $34 | $84 | $84 | $0 |
| 2018 | $32 | $84 | $84 | $0 |
| 2017 | $472 | $1,161 | $993 | $168 |
| 2016 | $469 | $1,161 | $993 | $168 |
| 2014 | $851 | $2,193 | $2,073 | $120 |
| 2013 | -- | $2,190 | $2,070 | $120 |
Property History
| Date | Event | Price | Change | Sq Ft Price |
|---|---|---|---|---|
| 05/22/2025 05/22/25 | Price Changed | $1,500,000 | +11.1% | $430 / Sq Ft |
| 05/22/2025 05/22/25 | For Sale | $1,350,000 | -- | $387 / Sq Ft |
Purchase History
| Date | Type | Sale Price | Title Company |
|---|---|---|---|
| Deed | $75,000 | None Available | |
| Deed | $100,000 | -- |
Mortgage History
| Date | Status | Loan Amount | Loan Type |
|---|---|---|---|
| Open | $341,646 | Credit Line Revolving | |
| Closed | $93,200 | New Conventional | |
| Closed | $350,000 | Unknown |
Similar Homes in the area
Source: Consolidated MLS (Columbia MLS)
MLS Number: 609170
APN: 001998-04-025
- 10 Hillstone Ct
- 1120 Berl Mar Rd
- 409 Telfair Way
- 345 Amstar Rd
- 204 Acton Ct
- 118 Tee Ct
- 220 Walnut Ln
- 221 Sandstone Rd
- 2141 Lake Murray Blvd
- 217 Char Oak Dr
- 216 Newpark Place
- 354 Heatherstone Rd
- 242 White Falls Dr
- 434 Silver Anchor Dr
- 18 Crescent Ln
- 155 Doverside Dr
- 112 Muirfield Dr
- 200 Kemsing Rd
- 410 Finsbury Rd
- 406 White Falls Dr
