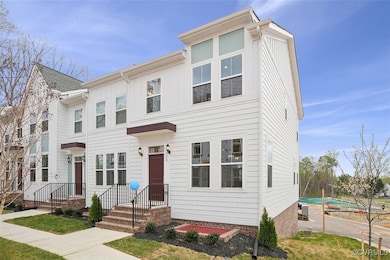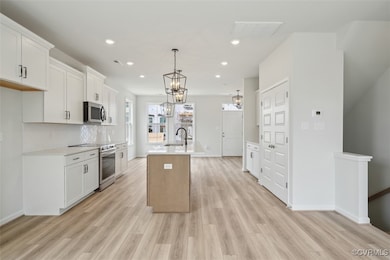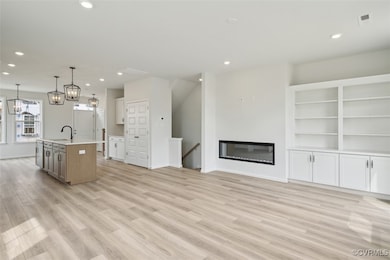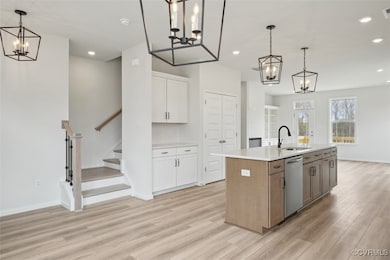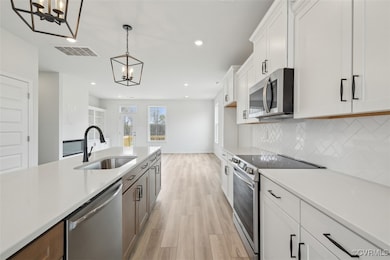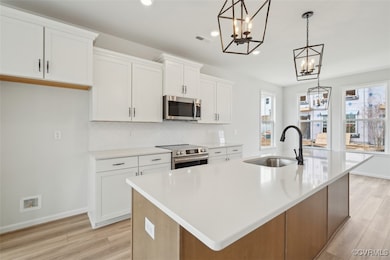
132 This Way Midlothian, VA 23114
Highlights
- Under Construction
- Rowhouse Architecture
- 2 Car Attached Garage
- J B Watkins Elementary School Rated A-
- Granite Countertops
- Built-In Features
About This Home
As of July 2025*MOVE IN READY* This Daphne plan combines an open-concept layout with distinctive character and charm. On the first level, you have a two-car garage. Inside, you'll find a private guest suite with a full bathroom. The second level boasts a spacious great room, a convenient half bath, a deck for outdoor enjoyment, and a eat-in kitchen featuring quartz countertops, and an electric fireplace. The third level offers a laundry area with an included washer and dryer, a linen closet, and dual primary suites, both with en-suite bathrooms.
*Photos are of the actual home*
Last Agent to Sell the Property
Providence Hill Real Estate License #0225230209 Listed on: 02/13/2025

Townhouse Details
Home Type
- Townhome
Year Built
- Built in 2025 | Under Construction
HOA Fees
- $183 Monthly HOA Fees
Parking
- 2 Car Attached Garage
- Rear-Facing Garage
Home Design
- Rowhouse Architecture
- Frame Construction
- HardiePlank Type
Interior Spaces
- 1,792 Sq Ft Home
- 3-Story Property
- Built-In Features
- Bookcases
- Electric Fireplace
- Stacked Washer and Dryer
Kitchen
- Electric Cooktop
- <<microwave>>
- Dishwasher
- Granite Countertops
Flooring
- Partially Carpeted
- Vinyl
Bedrooms and Bathrooms
- 4 Bedrooms
Schools
- Watkins Elementary School
- Midlothian Middle School
- Midlothian High School
Utilities
- Zoned Heating and Cooling
- Water Heater
Community Details
- Sycamore Place Subdivision
Listing and Financial Details
- Tax Lot 49
- Assessor Parcel Number 728707760800000
Similar Homes in Midlothian, VA
Home Values in the Area
Average Home Value in this Area
Property History
| Date | Event | Price | Change | Sq Ft Price |
|---|---|---|---|---|
| 07/16/2025 07/16/25 | Price Changed | $2,700 | -3.6% | $1 / Sq Ft |
| 07/03/2025 07/03/25 | For Rent | $2,800 | 0.0% | -- |
| 07/01/2025 07/01/25 | Sold | $435,000 | -7.4% | $243 / Sq Ft |
| 05/19/2025 05/19/25 | Pending | -- | -- | -- |
| 05/13/2025 05/13/25 | Price Changed | $469,950 | -1.1% | $262 / Sq Ft |
| 05/08/2025 05/08/25 | Price Changed | $475,179 | -1.0% | $265 / Sq Ft |
| 02/13/2025 02/13/25 | For Sale | $480,179 | -- | $268 / Sq Ft |
Tax History Compared to Growth
Agents Affiliated with this Home
-
Chandra Arutla

Seller's Agent in 2025
Chandra Arutla
Maram Realty Inc
(804) 319-7089
42 Total Sales
-
Nikki Axman

Seller's Agent in 2025
Nikki Axman
Providence Hill Real Estate
(302) 528-0354
12 in this area
171 Total Sales
-
Stephanie Harding

Seller Co-Listing Agent in 2025
Stephanie Harding
Providence Hill Real Estate
(804) 314-8666
15 in this area
189 Total Sales
-
John S. Finn, Jr.

Buyer's Agent in 2025
John S. Finn, Jr.
United Real Estate Richmond
(804) 513-5355
2 in this area
22 Total Sales
Map
Source: Central Virginia Regional MLS
MLS Number: 2503637
- 120 This Way
- 125 Avenda Ln
- 113 Avenda Ln
- 13913 Riverlight Dr
- 107 Avenda Ln
- 13919 Riverlight Dr
- 101 Avenda Ln
- 13925 Riverlight Dr
- 13931 Riverlight Dr
- 13730 Village View Dr
- 13800 Randolph Pond Ln
- 500 Village Gate Dr
- 421 Randolph View Dr
- 430 Coalfield Rd
- 440 Coalfield Rd
- 450 Coalfield Rd
- 13285 Coalfield Station Ln
- 341 Crofton Village Terrace Unit KD
- 13274 Coalfield Station Ln
- 426 Coalfield Rd

