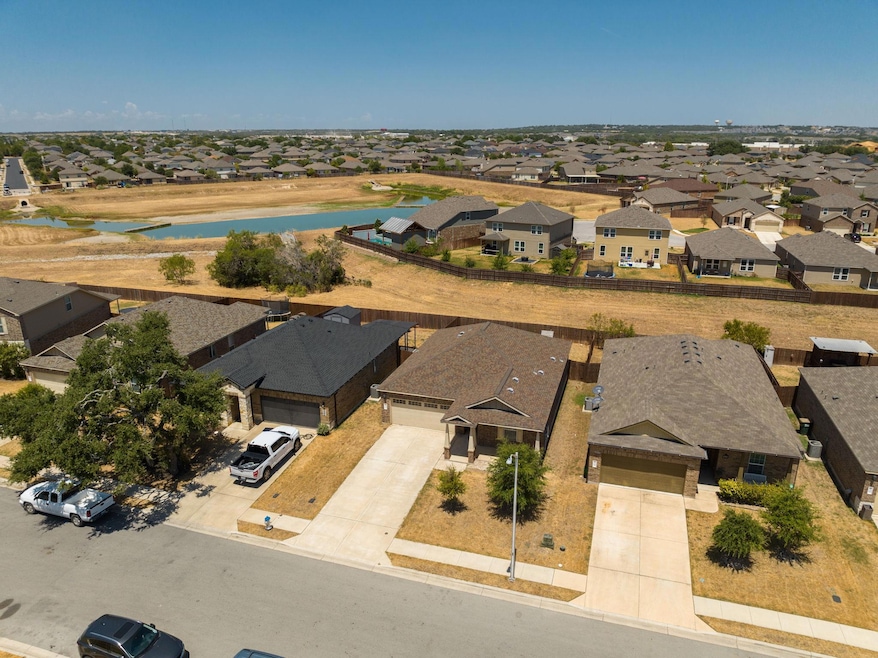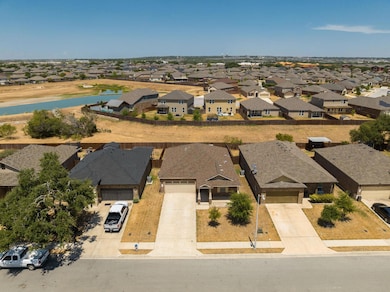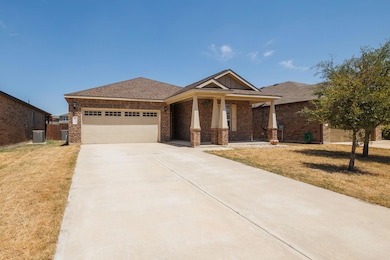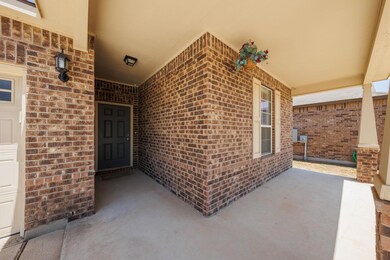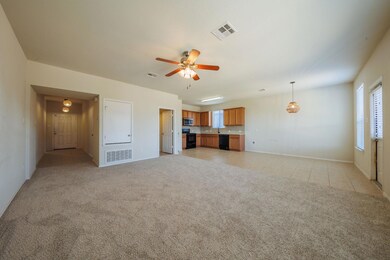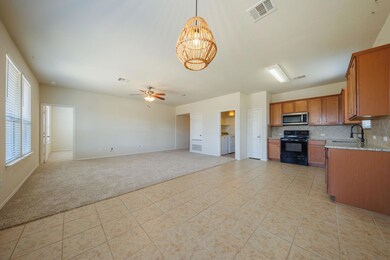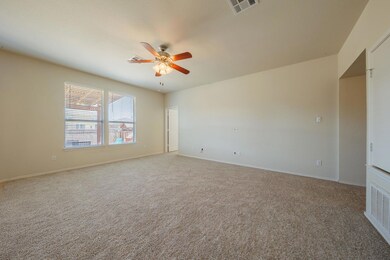132 Thrasher Cove Leander, TX 78641
Seward Junction NeighborhoodHighlights
- Open Floorplan
- Granite Countertops
- Covered Patio or Porch
- Stacy Kaye Danielson Middle School Rated A-
- Community Pool
- Shutters
About This Home
Come see this great 3 bedroom, 2 bathroom home in the highly sought after Summerlyn neighborhood of Leander, TX! This home sits on an exceptional lot within the neighborhood, situated on a large cul-de-sac street, and backing up to rare and sought after GREEN SPACE! Great curb appeal with three sides brick, large front porch, and window shutters. As you step inside, you'll be greeted with a spacious layout with the kitchen open to the living area. The primary bedroom features a walk-in closet, dual vanity, & large walk-in shower. For those who enjoy working in the garage, this home comes with a Mini-Split AC system to help keep you nice and cool! Other features include a large back patio, hardie board siding in back, blinds, ceiling fans in all the bedrooms & living room, granite counters in kitchen, pantry, & a built-in microwave. The Summerlyn community is highly desirable and features a community pool, park, & playground. Great location - minutes from local eateries, coffee shops, breweries, shopping, parks, and more! Washer, dryer, and playscape can convey!
Listing Agent
BOOZER TEAM REALTY Brokerage Phone: (512) 925-9940 License #0615300 Listed on: 11/19/2025
Home Details
Home Type
- Single Family
Est. Annual Taxes
- $6,845
Year Built
- Built in 2016
Lot Details
- 6,220 Sq Ft Lot
- Southwest Facing Home
- Privacy Fence
- Dense Growth Of Small Trees
- Back and Front Yard
Parking
- 2 Car Attached Garage
Home Design
- Slab Foundation
Interior Spaces
- 1,431 Sq Ft Home
- 1-Story Property
- Open Floorplan
- Ceiling Fan
- Insulated Windows
- Shutters
- Blinds
- Fire and Smoke Detector
Kitchen
- Free-Standing Electric Range
- Microwave
- Dishwasher
- Granite Countertops
- Disposal
Flooring
- Carpet
- Tile
Bedrooms and Bathrooms
- 3 Main Level Bedrooms
- Walk-In Closet
- 2 Full Bathrooms
- Double Vanity
Laundry
- Dryer
- Washer
Outdoor Features
- Covered Patio or Porch
Schools
- North Elementary School
- Danielson Middle School
- Glenn High School
Utilities
- Central Air
- Electric Water Heater
Listing and Financial Details
- Security Deposit $1,850
- Tenant pays for all utilities
- The owner pays for association fees
- 12 Month Lease Term
- $40 Application Fee
- Assessor Parcel Number 17W346204B0070
- Tax Block B
Community Details
Recreation
- Community Playground
- Community Pool
- Park
Pet Policy
- Pet Size Limit
- Pet Deposit $300
- Dogs Allowed
- Breed Restrictions
Additional Features
- Summerlyn South Sec 4 Subdivision
- Picnic Area
Map
Source: Unlock MLS (Austin Board of REALTORS®)
MLS Number: 9274099
APN: R538315
- 144 Thrasher Cove
- 133 Hopen Cove
- 125 Hopen Cove
- 509 Talon Grasp Trail
- 113 Sierra Mar Loop
- 555 River Run
- 404 Sierra Mar Loop
- 205 Talon Grasp Trail
- 429 Moorhen Cove
- 437 Moorhen Cove
- 100 Snowy Egret
- 229 King Elder Ln
- 339 King Elder Ln
- 324 King Elder Ln
- 760 Kingfisher Ln
- 764 Kingfisher Ln
- 126 N Hill Cir
- 400 Hummingbird Ln
- 112 Skyview Terrace
- 115 Signal Hill Dr
- 113 Sierra Mar Loop
- 109 Marcheeta Way
- 300 Golden Butterfly Dr
- 413 Moorhen Cove
- 116 Talon Grasp Trail Unit 5302.1412893
- 116 Talon Grasp Trail Unit 7310.1412894
- 116 Talon Grasp Trail Unit 6304.1412892
- 116 Talon Grasp Trail Unit 9204.1412895
- 116 Talon Grasp Trail Unit 15312.1412891
- 116 Talon Grasp Trail Unit 15210.1412889
- 116 Talon Grasp Trail Unit 15309.1412890
- 116 Talon Grasp Trail Unit 13210.1412886
- 116 Talon Grasp Trail Unit 15206.1412888
- 116 Talon Grasp Trail Unit 15204.1412887
- 116 Talon Grasp Trail
- 105 Snowy Egret
- 155 Hoot Owl Ln N
- 409 Lark St
- 125 Larkspur Park Blvd
- 105 Spotted Rail Ridge
