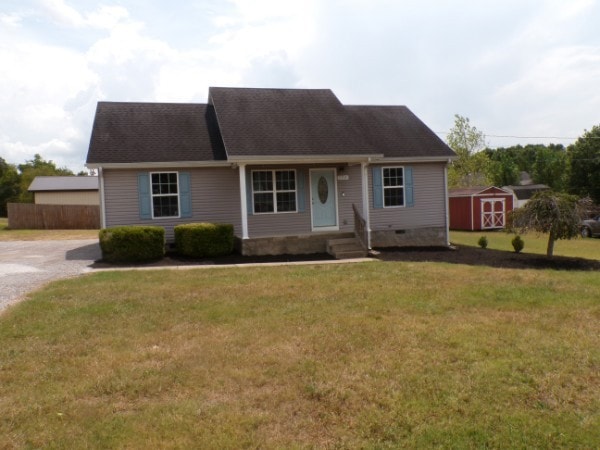
132 Trey Dr Lewisburg, TN 37091
Highlights
- No HOA
- Cooling Available
- Carpet
- Oak Grove Elementary School Rated A
- Central Heating
- Property has 1 Level
About This Home
As of March 2025This home is located at 132 Trey Dr, Lewisburg, TN 37091 and is currently priced at $235,000, approximately $229 per square foot. This property was built in 2011. 132 Trey Dr is a home located in Marshall County with nearby schools including Oak Grove Elementary School, Marshall Elementary School, and Westhills Elementary School.
Last Agent to Sell the Property
Buddy Tankersley Realty & Auction Brokerage Phone: 9315805924 License # 227329 Listed on: 12/27/2024
Home Details
Home Type
- Single Family
Est. Annual Taxes
- $1,137
Year Built
- Built in 2011
Lot Details
- 0.25 Acre Lot
- Lot Dimensions are 100x110
Home Design
- Vinyl Siding
Interior Spaces
- 1,025 Sq Ft Home
- Property has 1 Level
- Crawl Space
Kitchen
- Oven or Range
- Microwave
- Dishwasher
Flooring
- Carpet
- Laminate
Bedrooms and Bathrooms
- 3 Main Level Bedrooms
- 2 Full Bathrooms
Schools
- Marshall Elementary School
- Marshall-Oak Grove-Westhills Elem. Middle School
- Marshall Co High School
Utilities
- Cooling Available
- Central Heating
Community Details
- No Home Owners Association
- Beechwood Est Sec 1 Subdivision
Listing and Financial Details
- Assessor Parcel Number 064K B 01400 000
Ownership History
Purchase Details
Home Financials for this Owner
Home Financials are based on the most recent Mortgage that was taken out on this home.Purchase Details
Home Financials for this Owner
Home Financials are based on the most recent Mortgage that was taken out on this home.Purchase Details
Purchase Details
Home Financials for this Owner
Home Financials are based on the most recent Mortgage that was taken out on this home.Similar Homes in Lewisburg, TN
Home Values in the Area
Average Home Value in this Area
Purchase History
| Date | Type | Sale Price | Title Company |
|---|---|---|---|
| Warranty Deed | $235,000 | Security Title | |
| Warranty Deed | $138,000 | None Available | |
| Quit Claim Deed | -- | -- | |
| Warranty Deed | $83,500 | -- |
Mortgage History
| Date | Status | Loan Amount | Loan Type |
|---|---|---|---|
| Open | $199,000 | New Conventional | |
| Previous Owner | $145,000 | Credit Line Revolving | |
| Previous Owner | $145,000 | New Conventional | |
| Previous Owner | $122,820 | Commercial | |
| Previous Owner | $85,714 | Commercial | |
| Previous Owner | $72,000 | No Value Available |
Property History
| Date | Event | Price | Change | Sq Ft Price |
|---|---|---|---|---|
| 03/14/2025 03/14/25 | Sold | $235,000 | -6.0% | $229 / Sq Ft |
| 03/12/2025 03/12/25 | Pending | -- | -- | -- |
| 12/27/2024 12/27/24 | For Sale | $249,900 | -- | $244 / Sq Ft |
Tax History Compared to Growth
Tax History
| Year | Tax Paid | Tax Assessment Tax Assessment Total Assessment is a certain percentage of the fair market value that is determined by local assessors to be the total taxable value of land and additions on the property. | Land | Improvement |
|---|---|---|---|---|
| 2024 | -- | $36,625 | $4,750 | $31,875 |
| 2023 | $1,137 | $36,625 | $4,750 | $31,875 |
| 2022 | $1,137 | $36,625 | $4,750 | $31,875 |
| 2021 | $1,056 | $22,700 | $3,750 | $18,950 |
| 2020 | $1,056 | $22,700 | $3,750 | $18,950 |
| 2019 | $1,022 | $22,700 | $3,750 | $18,950 |
| 2018 | $1,011 | $22,700 | $3,750 | $18,950 |
| 2017 | $1,011 | $22,700 | $3,750 | $18,950 |
| 2016 | $994 | $19,400 | $3,750 | $15,650 |
| 2015 | $906 | $19,400 | $3,750 | $15,650 |
| 2014 | $906 | $19,400 | $3,750 | $15,650 |
Agents Affiliated with this Home
-
Vicki Cain

Seller's Agent in 2025
Vicki Cain
Buddy Tankersley Realty & Auction
(615) 302-4242
48 Total Sales
-
Angelica Ibarra

Buyer's Agent in 2025
Angelica Ibarra
Benchmark Realty, LLC
(615) 294-2404
75 Total Sales
Map
Source: Realtracs
MLS Number: 2803259
APN: 064K-B-014.00
- 1080 Finley Beech Rd
- 3021 Cambridge Ct
- 3019 Cambridge Ct
- 380 Baxter Ave
- 337 Hickory Cir
- 930 Oak St
- 126 Armory Dr
- 125 Armory Dr
- Ashbury Plan at Spring Valley Estates - Grandview Collection
- Alan Plan at Spring Valley Estates - Grandview Collection
- Rosemary Plan at Spring Valley Estates - Classic Collection
- Primrose Plan at Spring Valley Estates - Classic Collection
- 729 North St
- 755 Center St
- 1511 Finley Beech Rd
- 198 Creekside Dr
- 200 Creekside Dr
- 0 Finley Beech Unit RTC2945449
- 197 Creekside Dr
- 341 Holly Grove Rd
