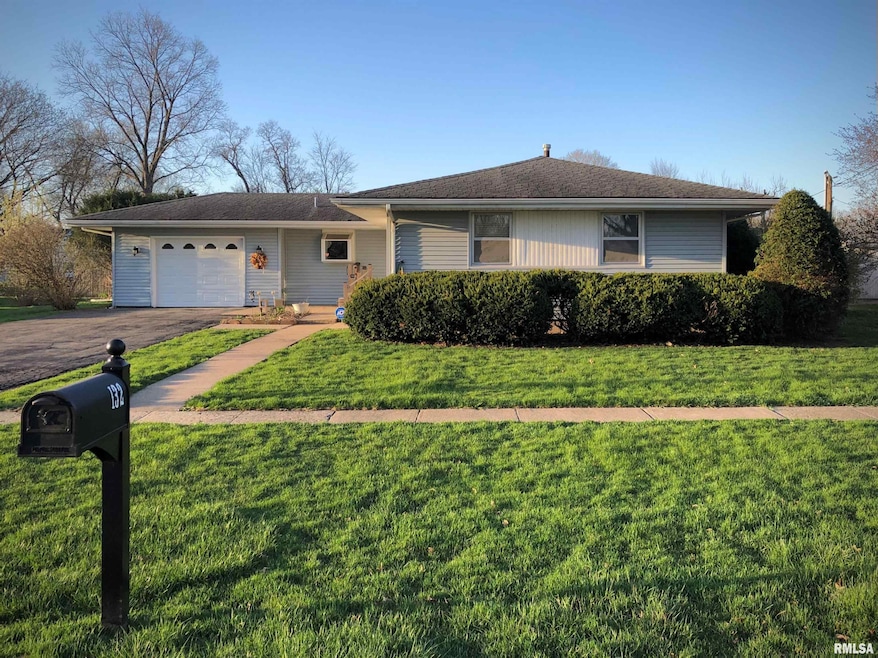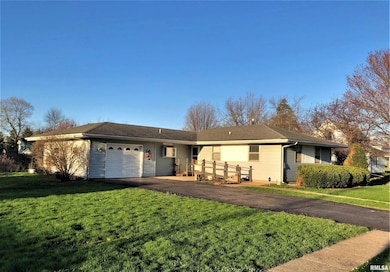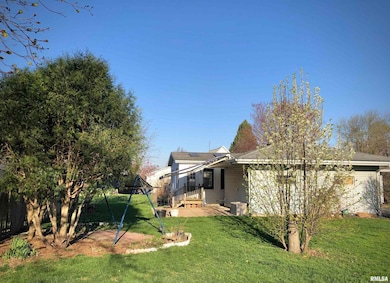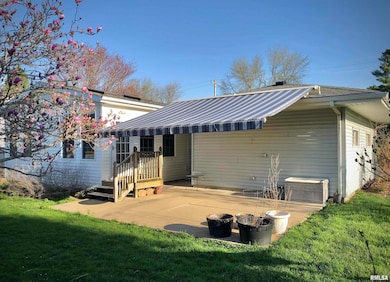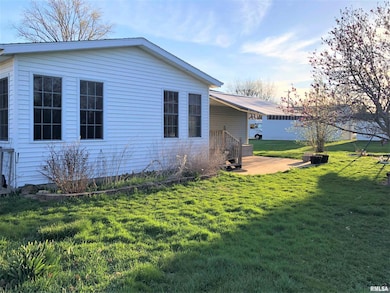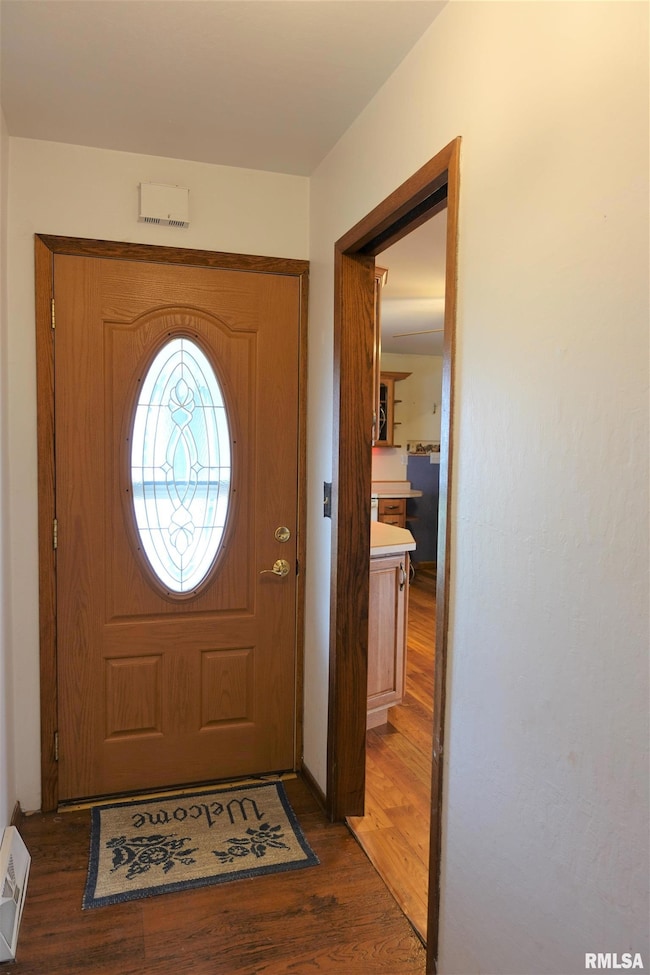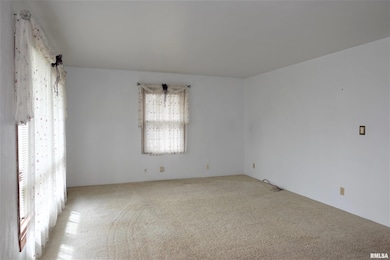
$589,900
- Land
- 36 Acres
- $16,224 per Acre
- 1163 Knox Highway 7
- Knoxville, IL
Enjoy your privacy on this exquisite 36 acre equestrian farm located just minutes from Galesburg situated on all weather-road. Amenities include acreage consisting of tillable, timber, stocked pond, potential home sites, two barns, three 16x10 run-in sheds, three exterior fenced paddocks, tool shed, and small bunk house. Large 60x100 barn consisting of 5 walk-in stalls, 12x15 office, 12x15
Thomas Knapp RE/MAX Preferred Properties
