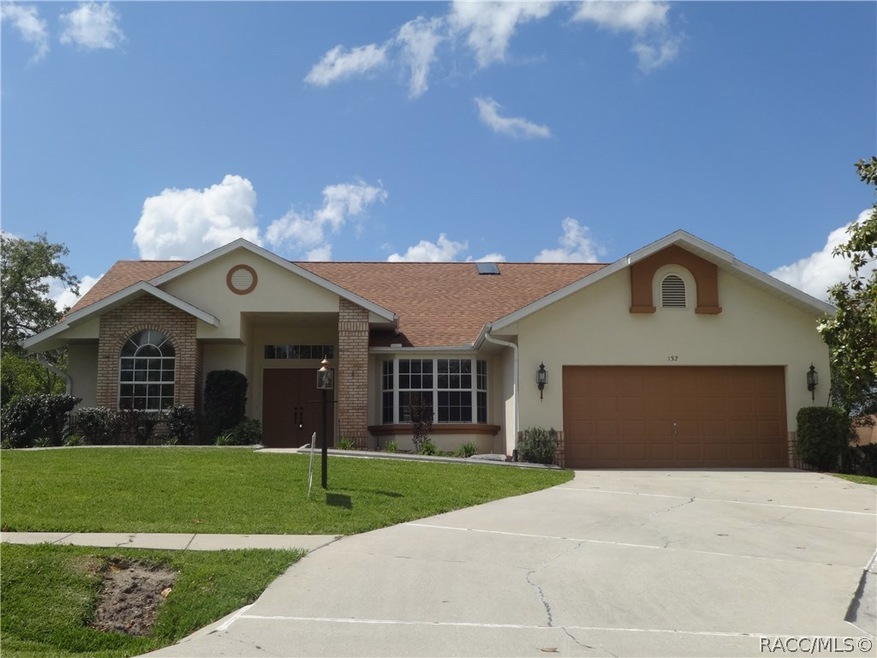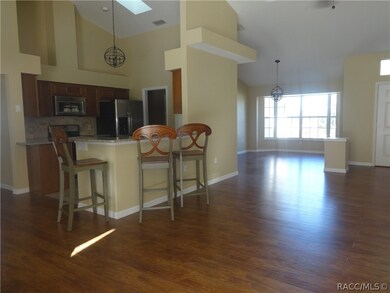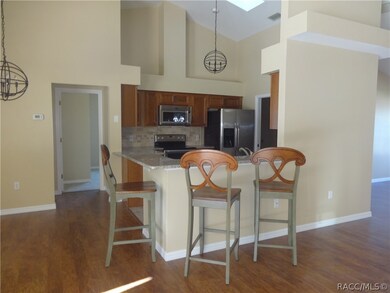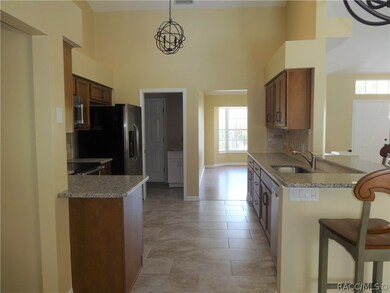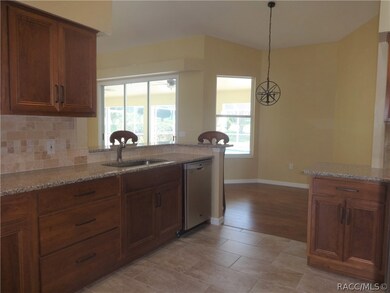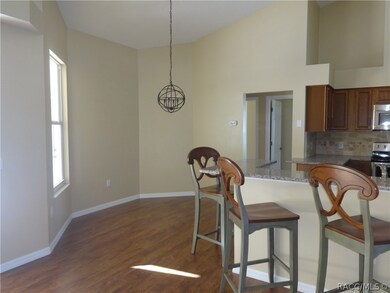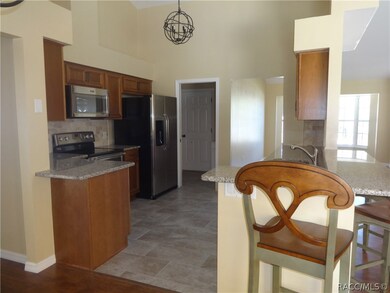
132 W Honey Palm Loop Beverly Hills, FL 34465
Highlights
- In Ground Pool
- Updated Kitchen
- Clubhouse
- Primary Bedroom Suite
- Open Floorplan
- Vaulted Ceiling
About This Home
As of August 2017Completely remodeled!! This home is a must see for your clients!! Move in ready!! 3 bedroom 2 bath 2 car garage block home, split plan, new roof, skylights, flooring throughout, lighting, water heater and interior paint, both bathrooms have been redone with new tile and vanities, medium cherry wood cabinets in kitchen with soft close and pull out drawers, granite countertops and new appliances, inground screened pool with pop up cleaners and new pool pump, park view across street overlooking your new sod and there is also artistic curbing, HOA dues of $374.00 per year includes community pool, tennis courts, pickleball and clubhouse,
Last Agent to Sell the Property
RE/MAX Realty One License #619937 Listed on: 02/02/2017

Home Details
Home Type
- Single Family
Est. Annual Taxes
- $1,830
Year Built
- Built in 1991
Lot Details
- 0.32 Acre Lot
- Lot Dimensions are 53x158
- Landscaped
- Corner Lot
- Sprinkler System
- Property is zoned PDR
HOA Fees
- $31 Monthly HOA Fees
Parking
- 2 Car Attached Garage
- Garage Door Opener
- Driveway
Home Design
- Ranch Style House
- Block Foundation
- Shingle Roof
- Asphalt Roof
- Stucco
Interior Spaces
- 1,753 Sq Ft Home
- Open Floorplan
- Vaulted Ceiling
- Skylights
- Double Door Entry
Kitchen
- Updated Kitchen
- Eat-In Kitchen
- Breakfast Bar
- <<OvenToken>>
- Range<<rangeHoodToken>>
- <<builtInMicrowave>>
- Dishwasher
- Solid Surface Countertops
- Solid Wood Cabinet
Flooring
- Carpet
- Laminate
- Ceramic Tile
Bedrooms and Bathrooms
- 3 Bedrooms
- Primary Bedroom Suite
- Split Bedroom Floorplan
- Walk-In Closet
- 2 Full Bathrooms
- <<tubWithShowerToken>>
- Garden Bath
- Separate Shower
Laundry
- Laundry in unit
- Laundry Tub
Pool
- In Ground Pool
- Screen Enclosure
- Pool Equipment or Cover
Schools
- Central Ridge Elementary School
- Lecanto High School
Utilities
- Central Heating and Cooling System
- Shared Septic
Community Details
Overview
- Association fees include pool(s), tennis courts
- Oak Ridge Association
- Oak Ridge Subdivision
Amenities
- Clubhouse
Recreation
- Tennis Courts
- Community Pool
Ownership History
Purchase Details
Home Financials for this Owner
Home Financials are based on the most recent Mortgage that was taken out on this home.Purchase Details
Home Financials for this Owner
Home Financials are based on the most recent Mortgage that was taken out on this home.Purchase Details
Purchase Details
Home Financials for this Owner
Home Financials are based on the most recent Mortgage that was taken out on this home.Purchase Details
Purchase Details
Purchase Details
Home Financials for this Owner
Home Financials are based on the most recent Mortgage that was taken out on this home.Purchase Details
Similar Homes in Beverly Hills, FL
Home Values in the Area
Average Home Value in this Area
Purchase History
| Date | Type | Sale Price | Title Company |
|---|---|---|---|
| Warranty Deed | $193,000 | A-1 Title The Nature Coast | |
| Special Warranty Deed | $105,000 | Paramount Title | |
| Trustee Deed | $70,100 | None Available | |
| Special Warranty Deed | $136,000 | North Central Fl Title Llc | |
| Trustee Deed | -- | Attorney | |
| Trustee Deed | -- | Attorney | |
| Deed | $100 | -- | |
| Warranty Deed | $140,000 | Central Ridge Title Ltd | |
| Deed | $118,700 | -- |
Mortgage History
| Date | Status | Loan Amount | Loan Type |
|---|---|---|---|
| Open | $169,000 | New Conventional | |
| Closed | $143,000 | New Conventional | |
| Previous Owner | $134,192 | FHA | |
| Previous Owner | $104,000 | Stand Alone Second | |
| Previous Owner | $25,000 | Unknown | |
| Previous Owner | $112,000 | No Value Available |
Property History
| Date | Event | Price | Change | Sq Ft Price |
|---|---|---|---|---|
| 08/09/2017 08/09/17 | Sold | $193,000 | -10.2% | $110 / Sq Ft |
| 07/10/2017 07/10/17 | Pending | -- | -- | -- |
| 02/02/2017 02/02/17 | For Sale | $214,900 | +104.7% | $123 / Sq Ft |
| 04/28/2016 04/28/16 | Sold | $105,000 | -16.6% | $60 / Sq Ft |
| 03/29/2016 03/29/16 | Pending | -- | -- | -- |
| 02/02/2016 02/02/16 | For Sale | $125,900 | -- | $72 / Sq Ft |
Tax History Compared to Growth
Tax History
| Year | Tax Paid | Tax Assessment Tax Assessment Total Assessment is a certain percentage of the fair market value that is determined by local assessors to be the total taxable value of land and additions on the property. | Land | Improvement |
|---|---|---|---|---|
| 2024 | $2,110 | $175,951 | -- | -- |
| 2023 | $2,110 | $170,826 | $0 | $0 |
| 2022 | $1,974 | $165,850 | $0 | $0 |
| 2021 | $1,894 | $161,019 | $0 | $0 |
| 2020 | $1,833 | $159,910 | $8,370 | $151,540 |
| 2019 | $1,808 | $155,226 | $8,370 | $146,856 |
| 2018 | $1,866 | $157,993 | $11,450 | $146,543 |
| 2017 | $2,087 | $130,203 | $11,450 | $118,753 |
| 2016 | $1,829 | $109,161 | $11,450 | $97,711 |
| 2015 | $1,818 | $106,003 | $11,470 | $94,533 |
| 2014 | $1,085 | $98,620 | $11,768 | $86,852 |
Agents Affiliated with this Home
-
Dianne MacDonald

Seller's Agent in 2017
Dianne MacDonald
RE/MAX
(352) 212-9682
257 Total Sales
-
Andrea Migliaccio

Buyer's Agent in 2017
Andrea Migliaccio
Tropic Shores Realty
(352) 422-3261
27 Total Sales
-
D
Seller's Agent in 2016
Donald "Donnie" Bass
Citrus Real Estate Services
Map
Source: REALTORS® Association of Citrus County
MLS Number: 754504
APN: 18E-17S-36-0010-000D0-0150
- 6150 N Whispering Oak Loop
- 6147 N Whispering Oak Loop
- 6215 N Whispering Oak Loop
- 6299 N Whispering Oak Loop
- 6120 N Misty Oak Terrace
- 141 W Forest Oak Place
- 6207 N Lecanto Hwy
- 6075 N Lecanto Hwy
- 6435 N Misty Oak Terrace
- 511 W Anderson Ln
- 883 W Homeway Loop
- 6545 N Lecanto Hwy
- 497 W Hummingbird Dr
- 977 W Homeway Loop
- 309 W Homeway Loop
- 646 W Homeway Loop
- 532 W Homeway Loop
- 397 W Homeway Loop
- 401 W Homeway Loop
- 6698 N Treefarm Ave
