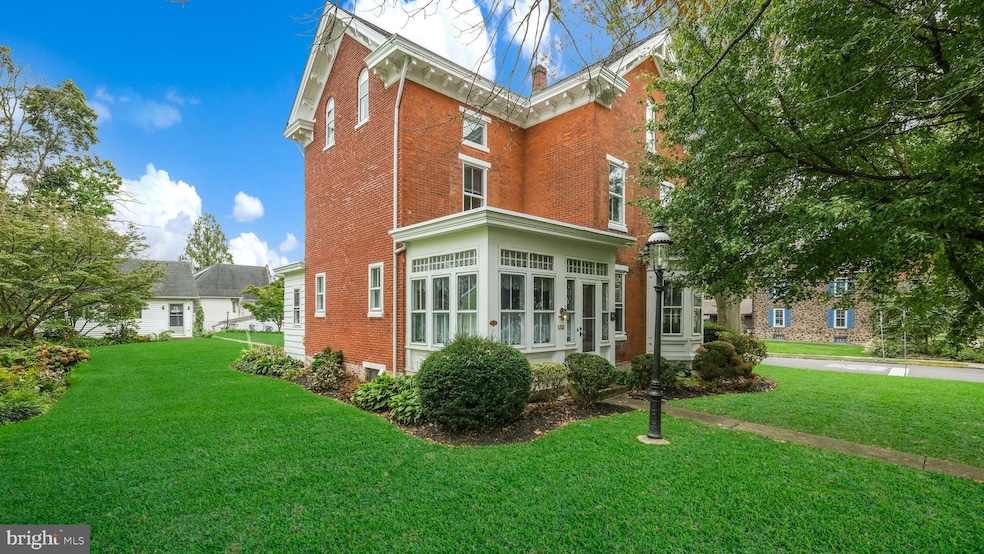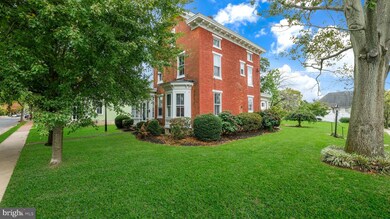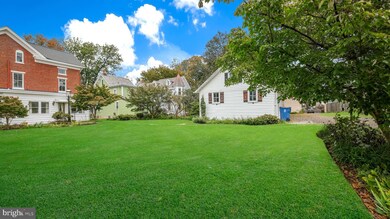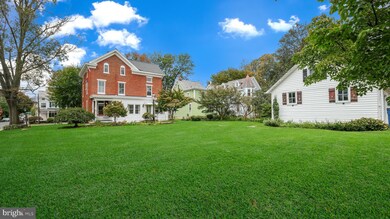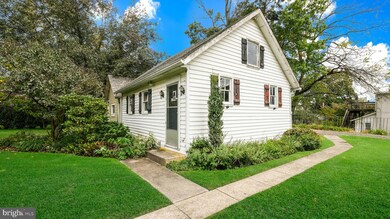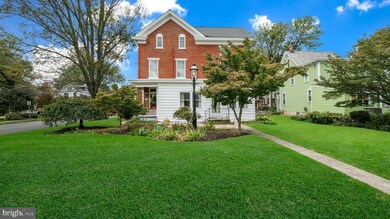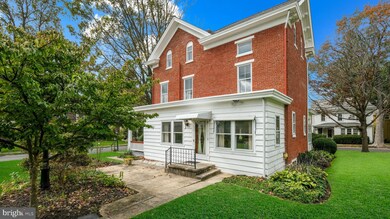
132 W Oakland Ave Doylestown, PA 18901
Highlights
- Colonial Architecture
- 2-minute walk to Doylestown
- Wood Flooring
- Doyle El School Rated A
- Traditional Floor Plan
- Loft
About This Home
As of December 2023You are buying more than a home....you are buying a lifestyle!
Sitting pretty on an over-sized lot (.37/acre) at the corner of West Oakland Ave. and Franklin St. in the Historic District of The Borough of Doylestown is this lovely and spacious 5 bedroom, 2.5 bath brick Colonial. This 3-story home offers spacious, sun-drenched rooms; 9' ceilings; wood floors (some exposed, some under laminate and wall to wall carpeting); main floor laundry; enclosed front porch/sun room and open side porch off the Kitchen; detached barn/1-car garage with storage shed on one side and workshop on the other plus loft/storage accessed from pull-down stairs in the shed area. Barn/garage being sold in "as is" condition. 2nd floor offers 3 spacious and sunny bedrooms with ample closet space and a full tile bath. 3rd floor offers lots of architectural interest with 2 bedrooms with angled ceilings, charming historic windows and closets plus loft area with custom built-ins and full bath with stall shower. This very special boro property has been in the family since 1955 and is ready for your updating and personal touches! Location, Location, Location....short walk or bike ride to schools, the transportation center, and all the shops, restaurants, museums, library and conveniences that Historic Doylestown offers.
Come take a look...enjoy the Boro Living Lifestyle!
Last Agent to Sell the Property
Class-Harlan Real Estate, LLC License #RS250332 Listed on: 10/15/2023
Home Details
Home Type
- Single Family
Est. Annual Taxes
- $5,080
Year Built
- Built in 1875
Lot Details
- 0.37 Acre Lot
- Corner Lot
- Level Lot
- Back, Front, and Side Yard
- Historic Home
- Property is zoned CR
Parking
- 1 Car Detached Garage
- Stone Driveway
- Shared Driveway
Home Design
- Colonial Architecture
- Brick Exterior Construction
- Stone Foundation
- Pitched Roof
- Shingle Roof
- Asphalt Roof
- Wood Siding
Interior Spaces
- 2,296 Sq Ft Home
- Property has 3 Levels
- Traditional Floor Plan
- Built-In Features
- Ceiling height of 9 feet or more
- Double Hung Windows
- Bay Window
- Wood Frame Window
- Window Screens
- Living Room
- Formal Dining Room
- Loft
- Sun or Florida Room
Kitchen
- Eat-In Kitchen
- Electric Oven or Range
- <<selfCleaningOvenToken>>
- Dishwasher
- Disposal
Flooring
- Wood
- Carpet
- Laminate
- Ceramic Tile
Bedrooms and Bathrooms
- 5 Bedrooms
- En-Suite Primary Bedroom
- <<tubWithShowerToken>>
- Walk-in Shower
Laundry
- Laundry Room
- Laundry on main level
- Electric Dryer
- Washer
Basement
- Basement Fills Entire Space Under The House
- Interior and Exterior Basement Entry
Outdoor Features
- Patio
- Shed
- Outbuilding
- Porch
Schools
- Doyle Elementary School
- Lenape Middle School
- Central Bucks High School West
Utilities
- Window Unit Cooling System
- Heating System Uses Oil
- Hot Water Baseboard Heater
- Summer or Winter Changeover Switch For Heating
- 200+ Amp Service
- Summer or Winter Changeover Switch For Hot Water
- Electric Water Heater
Community Details
- No Home Owners Association
- Doylestown Boro Subdivision
Listing and Financial Details
- Tax Lot 146
- Assessor Parcel Number 08-008-146
Ownership History
Purchase Details
Home Financials for this Owner
Home Financials are based on the most recent Mortgage that was taken out on this home.Purchase Details
Similar Homes in Doylestown, PA
Home Values in the Area
Average Home Value in this Area
Purchase History
| Date | Type | Sale Price | Title Company |
|---|---|---|---|
| Executors Deed | $840,000 | None Listed On Document | |
| Quit Claim Deed | -- | -- |
Property History
| Date | Event | Price | Change | Sq Ft Price |
|---|---|---|---|---|
| 07/19/2025 07/19/25 | For Sale | $1,795,000 | +113.7% | $653 / Sq Ft |
| 12/15/2023 12/15/23 | Sold | $840,000 | -6.7% | $366 / Sq Ft |
| 11/27/2023 11/27/23 | Pending | -- | -- | -- |
| 11/11/2023 11/11/23 | For Sale | $900,000 | 0.0% | $392 / Sq Ft |
| 10/23/2023 10/23/23 | Pending | -- | -- | -- |
| 10/15/2023 10/15/23 | For Sale | $900,000 | -- | $392 / Sq Ft |
Tax History Compared to Growth
Tax History
| Year | Tax Paid | Tax Assessment Tax Assessment Total Assessment is a certain percentage of the fair market value that is determined by local assessors to be the total taxable value of land and additions on the property. | Land | Improvement |
|---|---|---|---|---|
| 2024 | $5,332 | $29,600 | $9,760 | $19,840 |
| 2023 | $5,080 | $29,600 | $9,760 | $19,840 |
| 2022 | $5,010 | $29,600 | $9,760 | $19,840 |
| 2021 | $4,955 | $29,600 | $9,760 | $19,840 |
| 2020 | $4,900 | $29,600 | $9,760 | $19,840 |
| 2019 | $4,846 | $29,600 | $9,760 | $19,840 |
| 2018 | $4,787 | $29,600 | $9,760 | $19,840 |
| 2017 | $4,737 | $29,600 | $9,760 | $19,840 |
| 2016 | $4,737 | $29,600 | $9,760 | $19,840 |
| 2015 | -- | $29,600 | $9,760 | $19,840 |
| 2014 | -- | $29,600 | $9,760 | $19,840 |
Agents Affiliated with this Home
-
Sarah Peters

Seller's Agent in 2025
Sarah Peters
EXP Realty, LLC
(484) 459-9944
51 in this area
196 Total Sales
-
Heather Walton

Seller's Agent in 2023
Heather Walton
Class-Harlan Real Estate, LLC
(215) 348-8111
47 in this area
101 Total Sales
Map
Source: Bright MLS
MLS Number: PABU2059328
APN: 08-008-146
- 175 W Oakland Ave
- 36 S Clinton St
- 156 W State St
- 83 S Hamilton St
- 273 W Court St
- 37 N Clinton St
- 274 W Ashland St
- 276 W Ashland St
- 388 W Oakland Ave
- 69 E Oakland Ave
- 364 W Court St
- 236 Green St
- 110 E Ashland St
- 114 E Ashland St
- 230 N West St
- 124 E Oakland Ave
- 1 Barnes Ct
- 4 Barnes Ct
- 10 Barnes Ct
- 89 Homestead Dr
