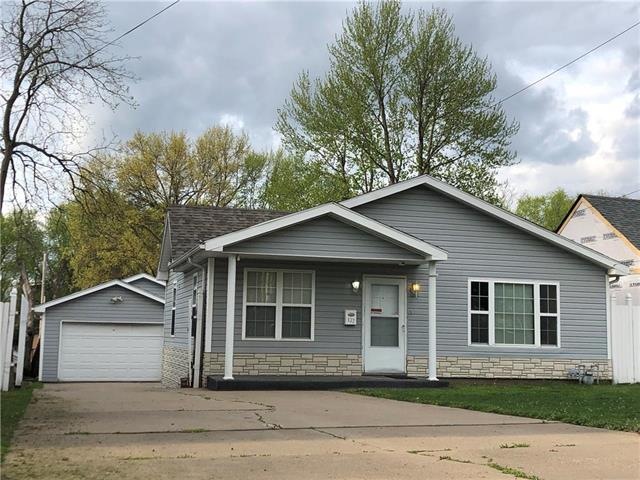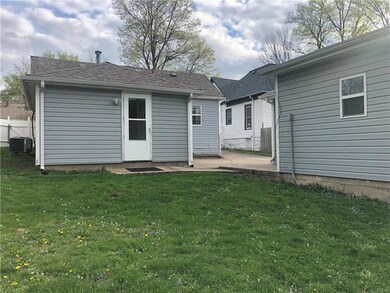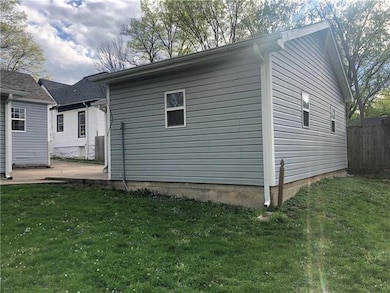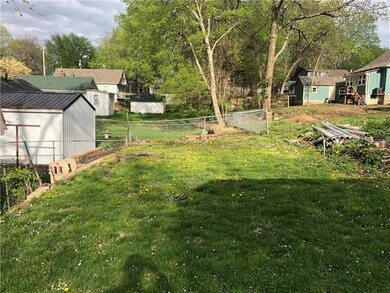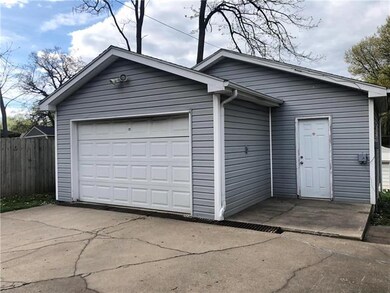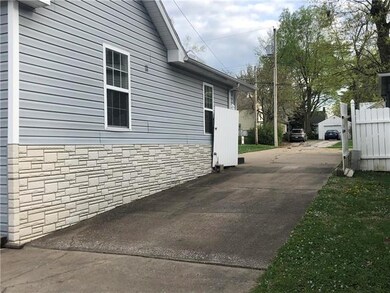
132 W Sea Ave Independence, MO 64050
Heart of Independence NeighborhoodHighlights
- Custom Closet System
- Vaulted Ceiling
- Granite Countertops
- Contemporary Architecture
- Wood Flooring
- Workshop
About This Home
As of May 2019Beautiful hardwood floors greet you in living room and flows through formal dining area. Hardwoods under carpet in hallways, bedrooms and closets as well! Over sized closets and spacious bedrooms. Addition on home boasts a custom kitchen with walnut cabinets, laundry and utility closet & 5x5 area already plumbed for a 2nd bath with stand up shower! Oversized garage with workshop, security system and electricity! Drive way can hold 5-7 cars with ease! All appliances are in newer condition and stay with the home! Selling as is. Seller can do no repairs. Inspections are all welcome. Open House on 4/20/19 from 1 to 3pm. All offers will be presented at 6pm 4/21/19.
Last Agent to Sell the Property
New Home Real Estate License #2017021362 Listed on: 02/19/2019
Home Details
Home Type
- Single Family
Est. Annual Taxes
- $890
Year Built
- Built in 1950
Lot Details
- 8,712 Sq Ft Lot
- Partially Fenced Property
- Many Trees
Parking
- 1 Car Detached Garage
- Front Facing Garage
- Garage Door Opener
Home Design
- Contemporary Architecture
- Ranch Style House
- Slab Foundation
- Composition Roof
- Wood Siding
Interior Spaces
- 1,261 Sq Ft Home
- Wet Bar: Ceramic Tiles, Shower Over Tub, Carpet, Ceiling Fan(s), Shades/Blinds, Laminate Counters, Hardwood
- Built-In Features: Ceramic Tiles, Shower Over Tub, Carpet, Ceiling Fan(s), Shades/Blinds, Laminate Counters, Hardwood
- Vaulted Ceiling
- Ceiling Fan: Ceramic Tiles, Shower Over Tub, Carpet, Ceiling Fan(s), Shades/Blinds, Laminate Counters, Hardwood
- Skylights
- Fireplace
- Thermal Windows
- Shades
- Plantation Shutters
- Drapes & Rods
- Formal Dining Room
- Workshop
- Crawl Space
Kitchen
- Eat-In Kitchen
- Electric Oven or Range
- Dishwasher
- Granite Countertops
- Laminate Countertops
- Disposal
Flooring
- Wood
- Wall to Wall Carpet
- Linoleum
- Laminate
- Stone
- Ceramic Tile
- Luxury Vinyl Plank Tile
- Luxury Vinyl Tile
Bedrooms and Bathrooms
- 2 Bedrooms
- Custom Closet System
- Cedar Closet: Ceramic Tiles, Shower Over Tub, Carpet, Ceiling Fan(s), Shades/Blinds, Laminate Counters, Hardwood
- Walk-In Closet: Ceramic Tiles, Shower Over Tub, Carpet, Ceiling Fan(s), Shades/Blinds, Laminate Counters, Hardwood
- 1 Full Bathroom
- Double Vanity
- Ceramic Tiles
Laundry
- Laundry Room
- Washer
Home Security
- Home Security System
- Storm Doors
- Fire and Smoke Detector
Schools
- Santa Fe Trails Elementary School
- William Chrisman High School
Utilities
- Central Air
- Heat Pump System
Additional Features
- Enclosed patio or porch
- City Lot
Community Details
- French Park Subdivision
Listing and Financial Details
- Assessor Parcel Number 26-520-10-14-00-0-00-000
Ownership History
Purchase Details
Home Financials for this Owner
Home Financials are based on the most recent Mortgage that was taken out on this home.Purchase Details
Home Financials for this Owner
Home Financials are based on the most recent Mortgage that was taken out on this home.Purchase Details
Similar Homes in Independence, MO
Home Values in the Area
Average Home Value in this Area
Purchase History
| Date | Type | Sale Price | Title Company |
|---|---|---|---|
| Warranty Deed | -- | Mccaffree Short Title | |
| Warranty Deed | -- | Kansas City Title Inc | |
| Quit Claim Deed | -- | -- |
Mortgage History
| Date | Status | Loan Amount | Loan Type |
|---|---|---|---|
| Open | $110,653 | FHA | |
| Closed | $84,875 | New Conventional | |
| Previous Owner | $47,405 | New Conventional |
Property History
| Date | Event | Price | Change | Sq Ft Price |
|---|---|---|---|---|
| 05/29/2019 05/29/19 | Sold | -- | -- | -- |
| 04/22/2019 04/22/19 | Pending | -- | -- | -- |
| 02/19/2019 02/19/19 | For Sale | $85,000 | +13.5% | $67 / Sq Ft |
| 01/03/2014 01/03/14 | Sold | -- | -- | -- |
| 11/26/2013 11/26/13 | Pending | -- | -- | -- |
| 09/21/2013 09/21/13 | For Sale | $74,900 | -- | $59 / Sq Ft |
Tax History Compared to Growth
Tax History
| Year | Tax Paid | Tax Assessment Tax Assessment Total Assessment is a certain percentage of the fair market value that is determined by local assessors to be the total taxable value of land and additions on the property. | Land | Improvement |
|---|---|---|---|---|
| 2024 | $1,192 | $17,609 | $3,184 | $14,425 |
| 2023 | $1,192 | $17,609 | $2,717 | $14,892 |
| 2022 | $1,011 | $13,680 | $3,715 | $9,965 |
| 2021 | $1,010 | $13,680 | $3,715 | $9,965 |
| 2020 | $912 | $11,999 | $3,715 | $8,284 |
| 2019 | $897 | $11,999 | $3,715 | $8,284 |
| 2018 | $865 | $11,040 | $1,722 | $9,318 |
| 2017 | $851 | $11,040 | $1,722 | $9,318 |
| 2016 | $851 | $10,763 | $1,761 | $9,002 |
| 2014 | $809 | $10,450 | $1,710 | $8,740 |
Agents Affiliated with this Home
-
Jamie Allen

Seller's Agent in 2019
Jamie Allen
New Home Real Estate
(913) 683-8323
29 Total Sales
-
Austin Freed

Buyer's Agent in 2019
Austin Freed
Keller Williams Platinum Prtnr
(816) 825-4999
72 Total Sales
-
Mary Wilcox
M
Seller's Agent in 2014
Mary Wilcox
ReeceNichols - Eastland
(816) 229-6391
2 in this area
10 Total Sales
-
Nilesh Patel

Buyer's Agent in 2014
Nilesh Patel
Keller Williams Platinum Prtnr
(816) 309-7604
192 Total Sales
Map
Source: Heartland MLS
MLS Number: 2150603
APN: 26-520-10-14-00-0-00-000
- 128 W Sea Ave
- 300 W Sea Ave
- 912 S Noland Rd
- 1106 S Osage St
- 1100 S Noland Rd
- 420 S Main St
- 601 W South Ave
- 400 E Sea Ave
- 1216 S Osage St
- 412 E Sea Ave
- 1122 S Pearl St
- 1126 S Pearl St
- 908 S Delaware St
- 1233 S Pleasant St
- 805 W South Ave
- 301 E Fair St
- 1223 S Delaware Ave
- 1234 S Pearl St
- 1111 S Cottage St
- 1326 S Spring St
