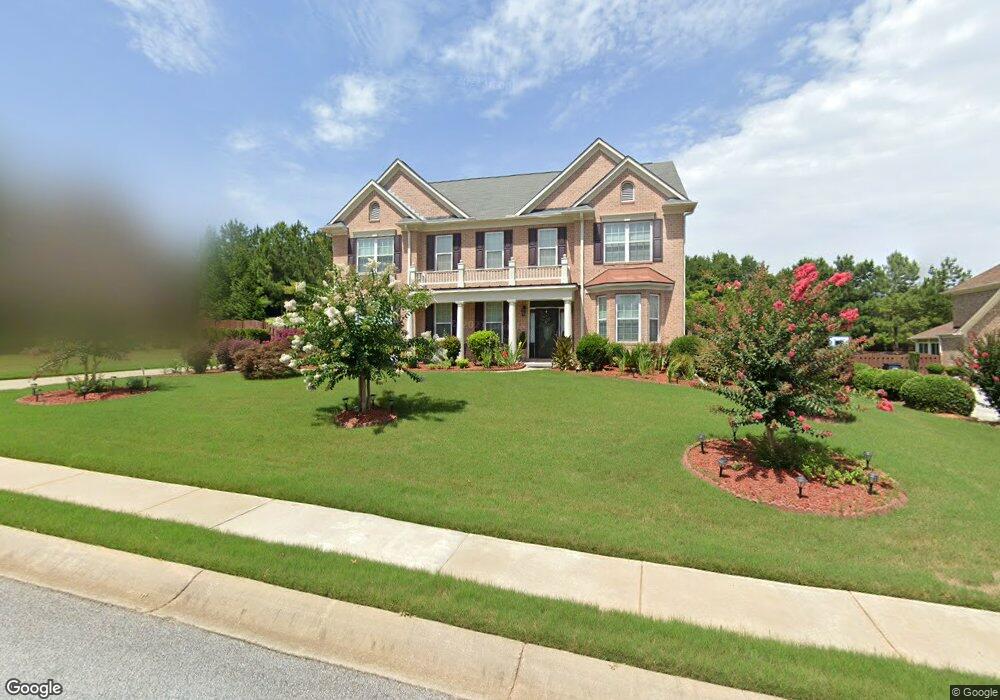132 Westmont Way Unit WAT Tyrone, GA 30290
Estimated Value: $590,000 - $611,000
4
Beds
4
Baths
4,129
Sq Ft
$145/Sq Ft
Est. Value
About This Home
This home is located at 132 Westmont Way Unit WAT, Tyrone, GA 30290 and is currently estimated at $597,417, approximately $144 per square foot. 132 Westmont Way Unit WAT is a home located in Fayette County with nearby schools including Robert J. Burch Elementary School, Flat Rock Middle School, and Sandy Creek High School.
Ownership History
Date
Name
Owned For
Owner Type
Purchase Details
Closed on
Mar 22, 2023
Sold by
Rampersaud Lilowtee
Bought by
Rampersaud Ramaswan
Current Estimated Value
Purchase Details
Closed on
Nov 4, 2005
Sold by
John Wieland Homes & Neighborh
Bought by
Rampersaud Ronald and Rampersaud Lilowtee
Create a Home Valuation Report for This Property
The Home Valuation Report is an in-depth analysis detailing your home's value as well as a comparison with similar homes in the area
Home Values in the Area
Average Home Value in this Area
Purchase History
| Date | Buyer | Sale Price | Title Company |
|---|---|---|---|
| Rampersaud Ramaswan | -- | -- | |
| Rampersaud Ronald | $371,100 | -- |
Source: Public Records
Tax History Compared to Growth
Tax History
| Year | Tax Paid | Tax Assessment Tax Assessment Total Assessment is a certain percentage of the fair market value that is determined by local assessors to be the total taxable value of land and additions on the property. | Land | Improvement |
|---|---|---|---|---|
| 2024 | $2,502 | $243,408 | $32,000 | $211,408 |
| 2023 | $2,086 | $210,200 | $32,000 | $178,200 |
| 2022 | $1,790 | $201,000 | $32,000 | $169,000 |
| 2021 | $1,861 | $178,240 | $24,000 | $154,240 |
| 2020 | $1,794 | $168,200 | $24,000 | $144,200 |
| 2019 | $1,392 | $153,000 | $24,000 | $129,000 |
| 2018 | $1,475 | $137,560 | $24,000 | $113,560 |
| 2017 | $1,592 | $146,680 | $24,000 | $122,680 |
| 2016 | $1,371 | $122,560 | $14,400 | $108,160 |
| 2015 | $1,287 | $112,840 | $14,400 | $98,440 |
| 2014 | $1,265 | $107,240 | $14,400 | $92,840 |
| 2013 | -- | $105,040 | $0 | $0 |
Source: Public Records
Map
Nearby Homes
- 125 Westmont Way
- 403 Carriage Oaks Dr
- 101 Westmont Way
- 131 Lincoln Rd
- 125 Meadowview Cir
- 110 Calypso Ct
- 91 Goodlin Rd
- 0 Georgia 74
- 105 Delamere Place
- 325 Park Haven Ln
- 0 Erwin Run Unit 10585589
- 6688 Jules Trace
- 500 Laurelwood Dr
- 6679 Jules Trc
- 6671 Jules Trc
- 242 Kirkley Rd
- 8829 Seneca Rd
- 8806 Seneca Rd
- 238 Kirkley Rd
- 140 Palmetto Pines Rd
- 130 Westmont Way Unit 365
- 130 Westmont Way
- 134 Westmont Way
- 129 Westmont Way
- 131 Westmont Way
- 136 Westmont Way
- 128 Westmont Way
- 133 Westmont Way
- 127 Westmont Way
- 126 Westmont Way
- 125 Westmont Way Unit 373
- 229 Chadmore Ln
- 227 Chadmore Ln
- 123 Westmont Way
- 124 Westmont Way
- 244 Chadmore Ln
- 225 Chadmore Ln
- 121 Westmont Way
- 122 Westmont Way
- 242 Chadmore Ln
