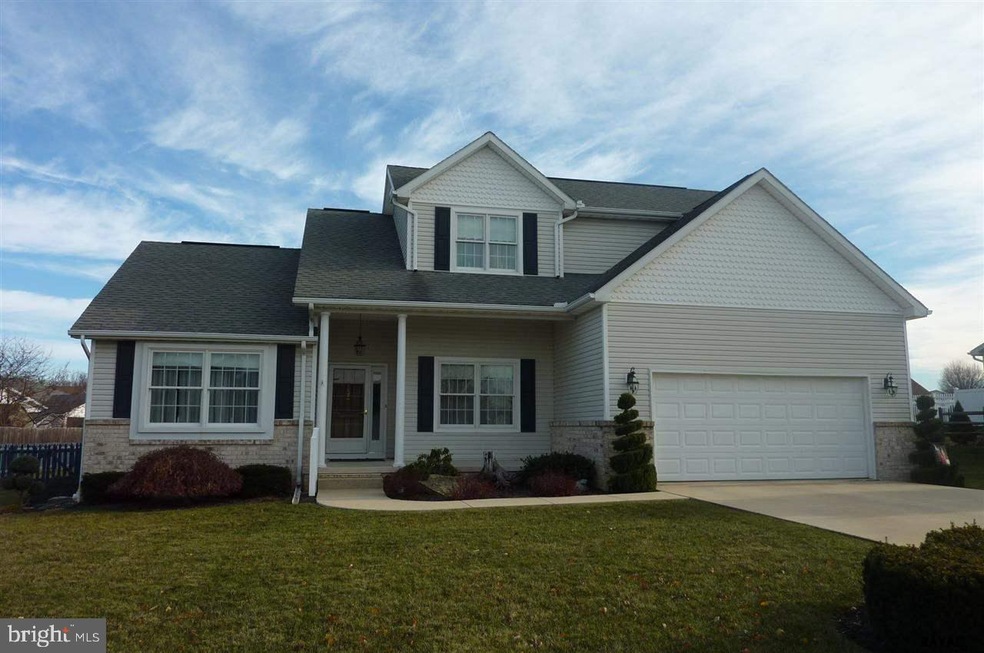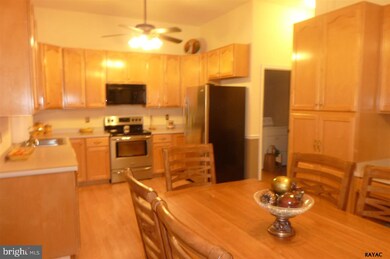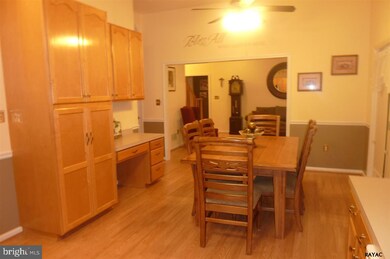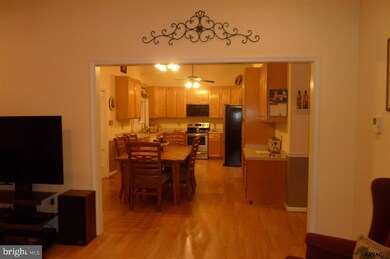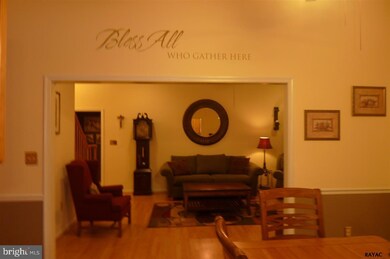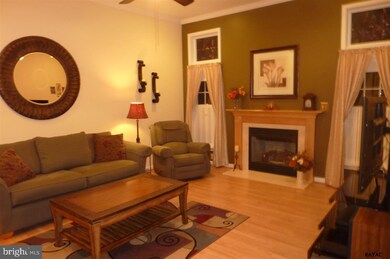
132 Wheaton Dr Unit 121 Littlestown, PA 17340
Highlights
- Colonial Architecture
- Workshop
- Formal Dining Room
- Deck
- No HOA
- Eat-In Country Kitchen
About This Home
As of January 2024Three bedroom Colonial. 1st floor master suite w/whirlpool. Large kitchen w/dining area plus formal dining room or office. Vaulted ceilings. Open floor plan. Gas fireplace in living room, finished family room with fireplace and ceramic tile, two car garage. Large deck overlooking fenced yard. Great location.
Last Agent to Sell the Property
Jody,Gavin
RE/MAX of Gettysburg Listed on: 04/07/2014
Home Details
Home Type
- Single Family
Est. Annual Taxes
- $5,039
Year Built
- Built in 1996
Lot Details
- 0.32 Acre Lot
- Level Lot
Home Design
- Colonial Architecture
- Brick Exterior Construction
- Shingle Roof
- Asphalt Roof
- Vinyl Siding
- Stick Built Home
Interior Spaces
- Property has 1.5 Levels
- Heatilator
- Insulated Windows
- French Doors
- Family Room
- Formal Dining Room
- Workshop
- Storage Room
- Laundry Room
Kitchen
- Eat-In Country Kitchen
- Oven
- Built-In Microwave
- Dishwasher
Bedrooms and Bathrooms
- 3 Bedrooms
Basement
- Partial Basement
- Exterior Basement Entry
- Workshop
Home Security
- Storm Doors
- Fire and Smoke Detector
Parking
- 2 Car Garage
- Oversized Parking
- Garage Door Opener
Schools
- Rolling Acres Elementary School
- Maple Avenue Middle School
- Littlestown High School
Additional Features
- Deck
- Forced Air Heating and Cooling System
Community Details
- No Home Owners Association
Listing and Financial Details
- Assessor Parcel Number 0141003005700000
Ownership History
Purchase Details
Home Financials for this Owner
Home Financials are based on the most recent Mortgage that was taken out on this home.Purchase Details
Home Financials for this Owner
Home Financials are based on the most recent Mortgage that was taken out on this home.Purchase Details
Home Financials for this Owner
Home Financials are based on the most recent Mortgage that was taken out on this home.Purchase Details
Home Financials for this Owner
Home Financials are based on the most recent Mortgage that was taken out on this home.Similar Homes in Littlestown, PA
Home Values in the Area
Average Home Value in this Area
Purchase History
| Date | Type | Sale Price | Title Company |
|---|---|---|---|
| Deed | $389,900 | Lakeside Title Company | |
| Deed | $298,000 | None Available | |
| Deed | $258,000 | None Available | |
| Deed | $295,000 | -- |
Mortgage History
| Date | Status | Loan Amount | Loan Type |
|---|---|---|---|
| Open | $311,920 | New Conventional | |
| Previous Owner | $268,200 | New Conventional | |
| Previous Owner | $16,270 | Unknown | |
| Previous Owner | $254,049 | FHA | |
| Previous Owner | $253,326 | FHA | |
| Previous Owner | $119,000 | New Conventional | |
| Previous Owner | $130,000 | New Conventional | |
| Previous Owner | $53,000 | Unknown | |
| Previous Owner | $20,000 | Future Advance Clause Open End Mortgage |
Property History
| Date | Event | Price | Change | Sq Ft Price |
|---|---|---|---|---|
| 01/15/2024 01/15/24 | Sold | $389,900 | 0.0% | $189 / Sq Ft |
| 11/25/2023 11/25/23 | Pending | -- | -- | -- |
| 11/19/2023 11/19/23 | For Sale | $389,900 | +30.8% | $189 / Sq Ft |
| 03/27/2020 03/27/20 | Sold | $298,000 | -2.3% | $140 / Sq Ft |
| 01/12/2020 01/12/20 | Pending | -- | -- | -- |
| 01/11/2020 01/11/20 | For Sale | $304,900 | +18.2% | $144 / Sq Ft |
| 06/27/2014 06/27/14 | Sold | $258,000 | +1.2% | $132 / Sq Ft |
| 04/19/2014 04/19/14 | Pending | -- | -- | -- |
| 04/07/2014 04/07/14 | For Sale | $255,000 | -- | $130 / Sq Ft |
Tax History Compared to Growth
Tax History
| Year | Tax Paid | Tax Assessment Tax Assessment Total Assessment is a certain percentage of the fair market value that is determined by local assessors to be the total taxable value of land and additions on the property. | Land | Improvement |
|---|---|---|---|---|
| 2025 | $5,039 | $266,200 | $46,500 | $219,700 |
| 2024 | $4,703 | $259,900 | $46,500 | $213,400 |
| 2023 | $4,609 | $259,900 | $46,500 | $213,400 |
| 2022 | $4,607 | $259,900 | $46,500 | $213,400 |
| 2021 | $4,444 | $259,900 | $46,500 | $213,400 |
| 2020 | $4,372 | $259,400 | $46,500 | $212,900 |
| 2019 | $4,279 | $259,400 | $46,500 | $212,900 |
| 2018 | $4,186 | $259,400 | $46,500 | $212,900 |
| 2017 | $4,041 | $259,400 | $46,500 | $212,900 |
| 2016 | -- | $259,400 | $46,500 | $212,900 |
| 2015 | -- | $260,300 | $46,500 | $213,800 |
| 2014 | -- | $260,300 | $46,500 | $213,800 |
Agents Affiliated with this Home
-
Stacey White

Seller's Agent in 2024
Stacey White
Coldwell Banker Realty
(717) 476-1671
196 Total Sales
-
Jordan Chiaruttini

Buyer's Agent in 2024
Jordan Chiaruttini
RE/MAX Solutions
(443) 739-8713
96 Total Sales
-
Stephanie Myers

Seller's Agent in 2020
Stephanie Myers
Long & Foster
(410) 259-0525
278 Total Sales
-
The Michael Harget Group

Buyer's Agent in 2020
The Michael Harget Group
Harget Realty Group
(717) 430-0898
204 Total Sales
-
J
Seller's Agent in 2014
Jody,Gavin
RE/MAX
Map
Source: Bright MLS
MLS Number: 1003066753
APN: 41-003-0057-000
- 3 Wheaton Dr Unit 60
- 41 Smith Cir
- 45 Clover Dr Unit 221
- 449 Glenwyn Dr
- 13 Fieldcrest Dr Unit 154
- 591 Lumber St
- 567 Lumber St
- 162 Newark St
- 40 E Myrtle St
- 863 Hanover Pike Unit 8
- 2152 White Hall Rd
- 440 N Queen St
- 115 Charles St
- 117 Charles St
- 58 N Gala Unit 397
- 0 Locust Dr Unit PAAD2015910
- 151 Colorado Ave
- 53 Apple Jack Ln Unit 9
- 20 Locust Dr
- 61 Stoners Cir
