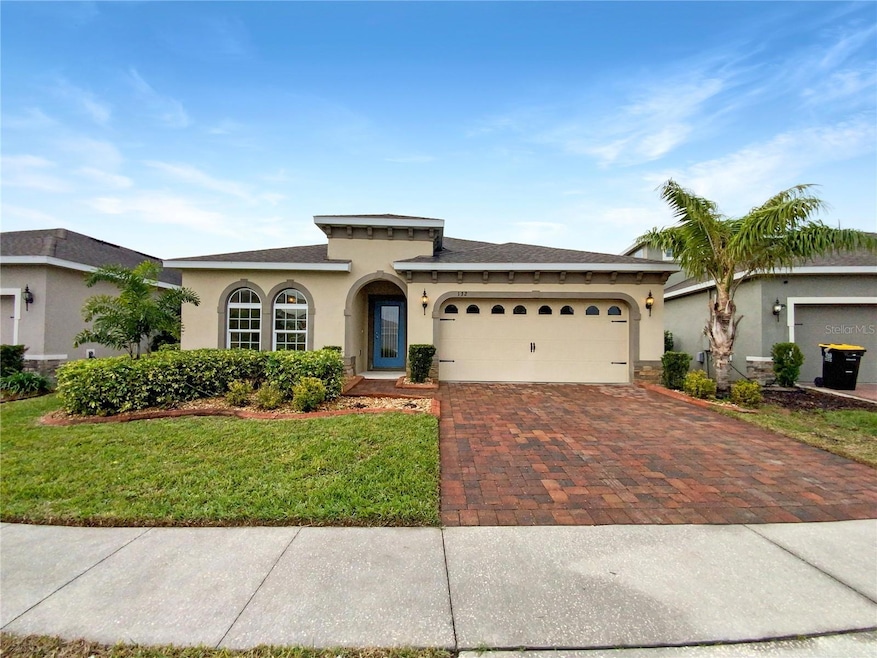132 Whirlaway Dr Davenport, FL 33837
Estimated payment $2,427/month
Highlights
- Main Floor Primary Bedroom
- Community Pool
- Security System Owned
- Dundee Elementary Academy Rated 9+
- 2 Car Attached Garage
- Laundry Room
About This Home
One or more photo(s) has been virtually staged. Welcome to this stunning property with a natural color palette that exudes warmth and elegance. The kitchen boasts a nice backsplash, creating a stylish focal point. With additional rooms for flexible living space, you'll have the freedom to design and adapt the layout to suit your needs. The primary bathroom features a separate tub and shower, offering a serene space to relax and unwind. Double sinks provide convenience and functionality, while good under sink storage keeps everything organized. The fenced-in backyard provides privacy and security, while the covered sitting area is ideal for outdoor entertaining or simply enjoying the tranquil surroundings. Fresh interior paint adds a touch of modernity and a blank canvas for your personal style. Don't miss out on this remarkable home that caters to your every need.
Listing Agent
MAINSTAY BROKERAGE LLC Brokerage Email: Homes@opendoor.com License #3413175 Listed on: 01/24/2024

Co-Listing Agent
OPENDOOR BROKERAGE LLC Brokerage Email: Homes@opendoor.com License #3499949
Home Details
Home Type
- Single Family
Est. Annual Taxes
- $3,237
Year Built
- Built in 2018
Lot Details
- 5,663 Sq Ft Lot
- Northwest Facing Home
HOA Fees
- $71 Monthly HOA Fees
Parking
- 2 Car Attached Garage
Home Design
- Slab Foundation
- Shingle Roof
- Stucco
Interior Spaces
- 2,022 Sq Ft Home
- Ceiling Fan
- Combination Dining and Living Room
- Security System Owned
- Microwave
- Laundry Room
Flooring
- Carpet
- Laminate
Bedrooms and Bathrooms
- 4 Bedrooms
- Primary Bedroom on Main
- 2 Full Bathrooms
Utilities
- Central Heating and Cooling System
- Electric Water Heater
Listing and Financial Details
- Visit Down Payment Resource Website
- Tax Lot 16
- Assessor Parcel Number 27-26-04-701108-000160
- $1,190 per year additional tax assessments
Community Details
Overview
- Association fees include pool, trash
- Meritus Corp Association
- Champions Reserve Subdivision
Recreation
- Community Pool
Map
Home Values in the Area
Average Home Value in this Area
Tax History
| Year | Tax Paid | Tax Assessment Tax Assessment Total Assessment is a certain percentage of the fair market value that is determined by local assessors to be the total taxable value of land and additions on the property. | Land | Improvement |
|---|---|---|---|---|
| 2025 | $6,084 | $253,877 | -- | -- |
| 2024 | $3,237 | $330,080 | $78,000 | $252,080 |
| 2023 | $3,237 | $159,252 | $0 | $0 |
| 2022 | $3,166 | $154,614 | $0 | $0 |
| 2021 | $3,128 | $146,713 | $0 | $0 |
| 2020 | $3,027 | $144,687 | $0 | $0 |
| 2018 | $1,859 | $50,000 | $50,000 | $0 |
| 2017 | $726 | $49,680 | $0 | $0 |
| 2016 | $329 | $22,259 | $0 | $0 |
Property History
| Date | Event | Price | Change | Sq Ft Price |
|---|---|---|---|---|
| 02/02/2024 02/02/24 | Pending | -- | -- | -- |
| 01/24/2024 01/24/24 | For Sale | $395,000 | -- | $195 / Sq Ft |
Purchase History
| Date | Type | Sale Price | Title Company |
|---|---|---|---|
| Warranty Deed | $395,000 | Os National | |
| Warranty Deed | $356,300 | Os National | |
| Special Warranty Deed | $302,100 | Nvr Settlement Services Inc | |
| Special Warranty Deed | $123,900 | Nvr Settlement Services Inc |
Mortgage History
| Date | Status | Loan Amount | Loan Type |
|---|---|---|---|
| Open | $355,500 | New Conventional | |
| Previous Owner | $266,707 | New Conventional | |
| Previous Owner | $271,800 | New Conventional |
Source: Stellar MLS
MLS Number: O6173228
APN: 27-26-04-701108-000160
- 124 Whirlaway Dr
- 120 Whirlaway Dr
- 152 Whirlaway Dr
- 809 Benoi Dr
- 801 Benoi Dr
- 796 Benoi Dr
- 832 Benoi Dr
- 256 Whirlaway Dr
- 721 Benoi Dr
- 384 Summer Squall Rd
- 295 Whirlaway Dr
- 392 Summer Squall Rd
- 652 Benoi Dr
- 528 Affirmed Way
- 580 Seattle Slew Dr
- 1615 Sanibel Dr
- 1754 Sanibel Dr
- 426 Captiva Dr
- 430 Captiva Dr
- 394 Captiva Dr






