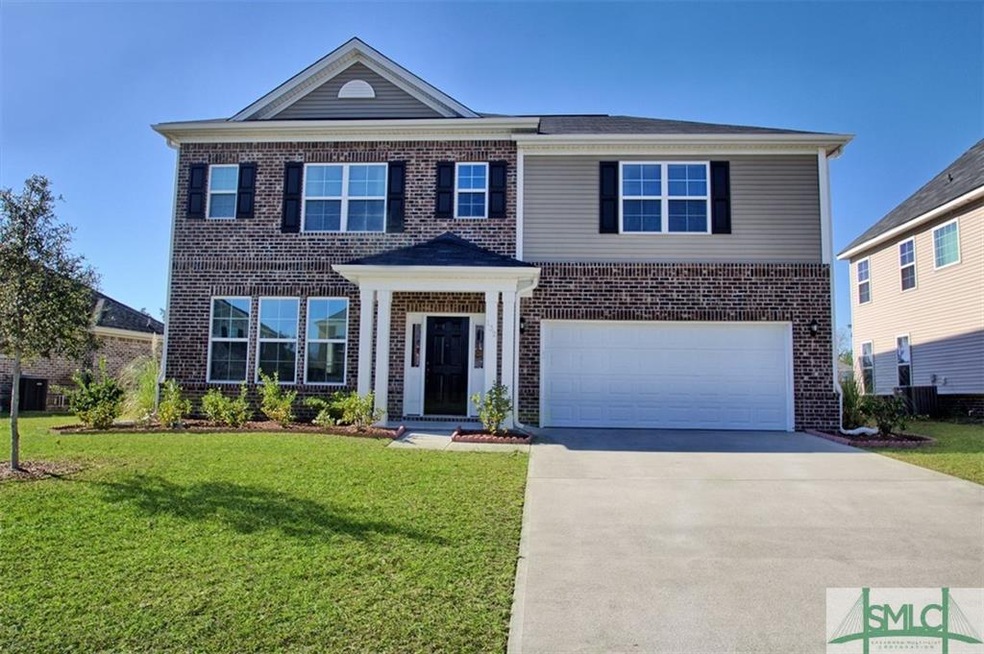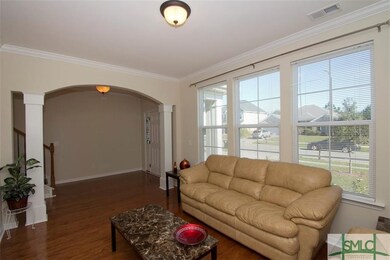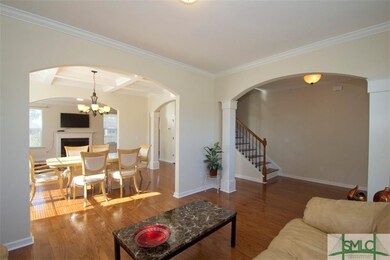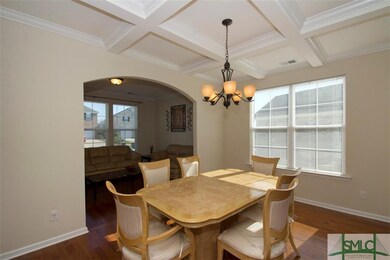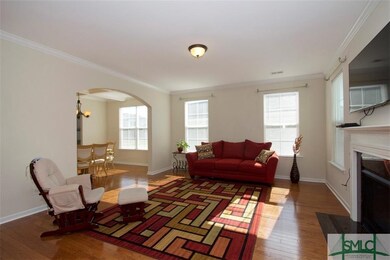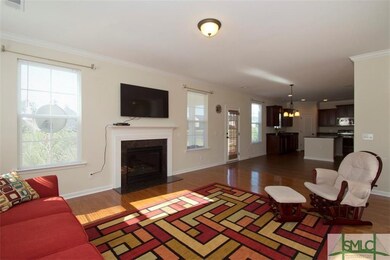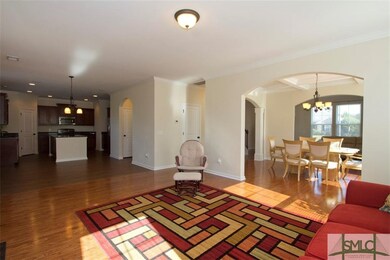
132 Winslow Cir Savannah, GA 31407
Godley Station NeighborhoodHighlights
- Primary Bedroom Suite
- Traditional Architecture
- Community Pool
- Clubhouse
- Screened Porch
- Breakfast Area or Nook
About This Home
As of May 2016Exceptional 4 bed 2.5 bath home plus bonus located in Highland Falls. Beautiful hardwood flooring is showcased throughout the main living areas to include a formal living room and a formal dining room complete with gorgeous coffered ceilings, living room with inviting fireplace and mantle, as well as the spacious kitchen which offers stainless steel appliances, pantry, and over-sized island. The large master suite offers spacious walk-in closets and luxury bath complete with garden tub and separate shower. Enjoy entertaining friends or relax and admire the lagoon view from your screened in porch. A must see!
Last Agent to Sell the Property
Keller Williams Coastal Area P License #277893 Listed on: 01/05/2016

Home Details
Home Type
- Single Family
Est. Annual Taxes
- $4,706
Year Built
- Built in 2013
Lot Details
- 6,970 Sq Ft Lot
- Fenced Yard
- Chain Link Fence
HOA Fees
- $38 Monthly HOA Fees
Home Design
- Traditional Architecture
- Brick Exterior Construction
- Slab Foundation
- Composition Roof
- Vinyl Construction Material
Interior Spaces
- 2,896 Sq Ft Home
- 2-Story Property
- Recessed Lighting
- Factory Built Fireplace
- Living Room with Fireplace
- Screened Porch
Kitchen
- Breakfast Area or Nook
- Oven or Range
- Microwave
- Dishwasher
- Kitchen Island
Bedrooms and Bathrooms
- 5 Bedrooms
- Primary Bedroom Upstairs
- Primary Bedroom Suite
- Garden Bath
- Separate Shower
Laundry
- Laundry Room
- Washer and Dryer Hookup
Parking
- 2 Car Attached Garage
- Automatic Garage Door Opener
Utilities
- Central Air
- Heat Pump System
- Electric Water Heater
Listing and Financial Details
- Assessor Parcel Number 2-1016E-02-002
Community Details
Recreation
- Community Pool
Additional Features
- Clubhouse
Ownership History
Purchase Details
Home Financials for this Owner
Home Financials are based on the most recent Mortgage that was taken out on this home.Purchase Details
Purchase Details
Purchase Details
Purchase Details
Purchase Details
Purchase Details
Similar Homes in Savannah, GA
Home Values in the Area
Average Home Value in this Area
Purchase History
| Date | Type | Sale Price | Title Company |
|---|---|---|---|
| Warranty Deed | $225,000 | -- | |
| Warranty Deed | $535,500 | -- | |
| Warranty Deed | $535,500 | -- | |
| Warranty Deed | -- | -- | |
| Warranty Deed | -- | -- | |
| Deed | -- | -- | |
| Deed | $180,000 | -- |
Mortgage History
| Date | Status | Loan Amount | Loan Type |
|---|---|---|---|
| Open | $168,750 | New Conventional | |
| Previous Owner | $152,625 | FHA |
Property History
| Date | Event | Price | Change | Sq Ft Price |
|---|---|---|---|---|
| 06/27/2025 06/27/25 | Rented | $2,375 | 0.0% | -- |
| 06/19/2025 06/19/25 | For Rent | $2,375 | -5.0% | -- |
| 08/09/2023 08/09/23 | Rented | $2,500 | -12.3% | -- |
| 06/26/2023 06/26/23 | For Rent | $2,850 | +23.9% | -- |
| 02/18/2022 02/18/22 | Rented | $2,300 | -8.0% | -- |
| 02/16/2022 02/16/22 | For Rent | $2,500 | +8.7% | -- |
| 02/11/2022 02/11/22 | Rented | $2,300 | -8.0% | -- |
| 02/01/2022 02/01/22 | For Rent | $2,500 | +31.6% | -- |
| 12/11/2020 12/11/20 | Rented | $1,900 | 0.0% | -- |
| 11/24/2020 11/24/20 | For Rent | $1,900 | 0.0% | -- |
| 05/09/2016 05/09/16 | Sold | $225,000 | -10.0% | $78 / Sq Ft |
| 04/15/2016 04/15/16 | Pending | -- | -- | -- |
| 01/05/2016 01/05/16 | For Sale | $250,000 | +8.8% | $86 / Sq Ft |
| 05/09/2014 05/09/14 | Sold | $229,796 | -1.0% | $81 / Sq Ft |
| 04/01/2014 04/01/14 | Pending | -- | -- | -- |
| 07/26/2013 07/26/13 | For Sale | $232,068 | -- | $82 / Sq Ft |
Tax History Compared to Growth
Tax History
| Year | Tax Paid | Tax Assessment Tax Assessment Total Assessment is a certain percentage of the fair market value that is determined by local assessors to be the total taxable value of land and additions on the property. | Land | Improvement |
|---|---|---|---|---|
| 2024 | $4,706 | $146,040 | $18,000 | $128,040 |
| 2023 | $1,579 | $129,440 | $14,000 | $115,440 |
| 2022 | $1,438 | $117,840 | $14,000 | $103,840 |
| 2021 | $6,034 | $102,320 | $14,000 | $88,320 |
| 2020 | $3,209 | $99,960 | $14,000 | $85,960 |
| 2019 | $4,516 | $101,640 | $14,000 | $87,640 |
| 2018 | $3,101 | $98,200 | $14,000 | $84,200 |
| 2017 | $2,639 | $90,000 | $13,500 | $76,500 |
| 2016 | $2,667 | $91,400 | $14,000 | $77,400 |
| 2015 | $3,833 | $91,919 | $13,972 | $77,947 |
| 2014 | $3,927 | $90,960 | $0 | $0 |
Agents Affiliated with this Home
-
Sonny Wright

Seller's Agent in 2025
Sonny Wright
Next Move Real Estate LLC
(912) 675-6199
4 in this area
77 Total Sales
-
Carmen Cribbs

Seller's Agent in 2022
Carmen Cribbs
Next Move Real Estate LLC
(912) 663-6683
1 in this area
113 Total Sales
-
Heather Murphy

Seller's Agent in 2016
Heather Murphy
Keller Williams Coastal Area P
(912) 335-3956
39 in this area
795 Total Sales
-
Cindy Presnell

Buyer's Agent in 2016
Cindy Presnell
eXp Realty LLC
(912) 484-6734
1 in this area
87 Total Sales
-
Misty Stenmark

Seller's Agent in 2014
Misty Stenmark
Keller Williams Coastal Area P
(912) 414-8474
23 Total Sales
-
Sandra Feitosa

Buyer's Agent in 2014
Sandra Feitosa
Rawls Realty
(912) 704-5446
14 in this area
81 Total Sales
Map
Source: Savannah Multi-List Corporation
MLS Number: 151089
APN: 21016E02002
- 129 Winslow Cir
- 107 Winslow Cir
- 54 Winslow Cir
- 130 Willow Point Cir
- 58 Winslow Cir
- 125 Grimsby Rd
- 117 Troupe Dr
- 123 Grimsby Rd
- 137 Grimsby Rd
- 105 Telford St
- 103 Carnegie Way
- 42 Brookhaven Dr
- 7 Bridlington Way
- 123 Whitehaven Rd
- 6 Ballasalla Loop
- 107 Willow Point Cir
- 114 Claystone Ct
- 116 Breaklands Ct
- 174 Orkney Rd
- 276 Cromer St
