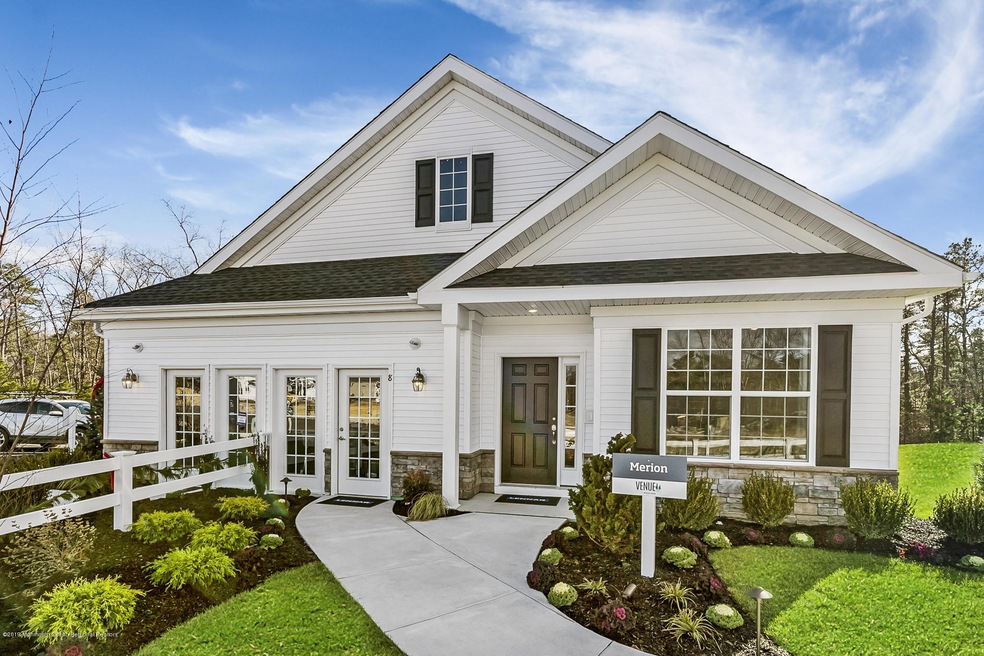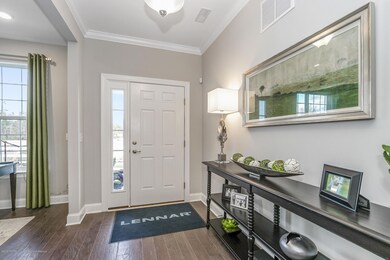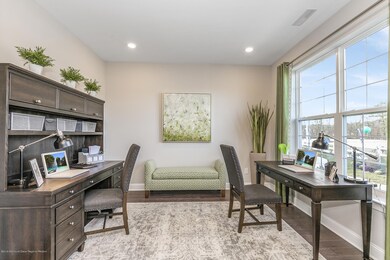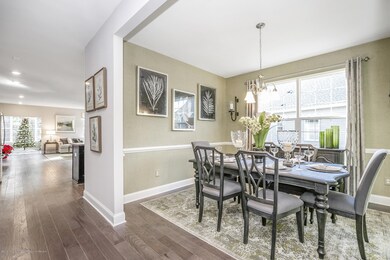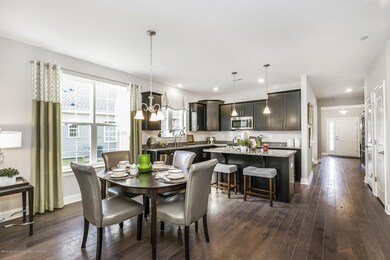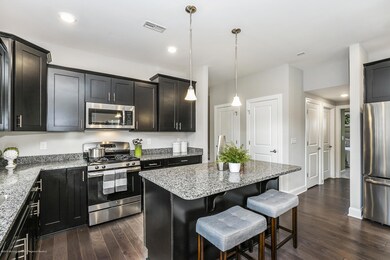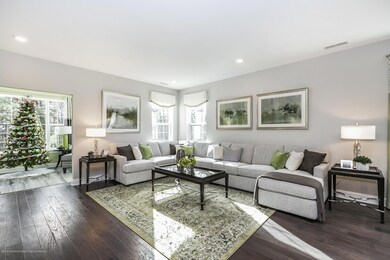
132 Woodside Ln Whiting, NJ 08759
Manchester Township NeighborhoodEstimated Value: $575,585 - $607,000
Highlights
- Fitness Center
- Outdoor Pool
- Clubhouse
- New Construction
- Senior Community
- Backs to Trees or Woods
About This Home
As of November 2019This home is located at 132 Woodside Ln, Whiting, NJ 08759 since 03 October 2019 and is currently estimated at $589,646, approximately $245 per square foot. 132 Woodside Ln is a home located in Ocean County with nearby schools including Manchester Township High School.
Last Agent to Sell the Property
Lennar Sales Corp. License #9700462 Listed on: 10/03/2019

Home Details
Home Type
- Single Family
Est. Annual Taxes
- $8,360
Lot Details
- 6,534 Sq Ft Lot
- Landscaped
- Backs to Trees or Woods
HOA Fees
- $243 Monthly HOA Fees
Parking
- 2 Car Attached Garage
- Parking Storage or Cabinetry
- Driveway
Home Design
- New Construction
- Shingle Roof
Interior Spaces
- 2,400 Sq Ft Home
- 1-Story Property
- Crown Molding
- Ceiling height of 9 feet on the main level
- Recessed Lighting
- Light Fixtures
- Gas Fireplace
- Low Emissivity Windows
- Insulated Windows
- Sliding Doors
- Insulated Doors
- Living Room
- Dining Room
- Sun or Florida Room
- Pull Down Stairs to Attic
Kitchen
- Gas Cooktop
- Microwave
- Dishwasher
- Kitchen Island
Flooring
- Wood
- Wall to Wall Carpet
Bedrooms and Bathrooms
- 3 Bedrooms
- Walk-In Closet
- 3 Full Bathrooms
- Primary bathroom on main floor
- Dual Vanity Sinks in Primary Bathroom
- Primary Bathroom includes a Walk-In Shower
Laundry
- Laundry Room
- Dryer
- Washer
- Laundry Tub
Home Security
- Home Security System
- Storm Doors
Outdoor Features
- Outdoor Pool
- Covered patio or porch
- Exterior Lighting
- Outdoor Storage
Schools
- Manchester Twp Middle School
- Manchester Twnshp High School
Utilities
- Forced Air Heating and Cooling System
- Heating System Uses Natural Gas
- Programmable Thermostat
- Thermostat
- Natural Gas Water Heater
Community Details
Overview
- Senior Community
- Front Yard Maintenance
- Association fees include trash, common area, lawn maintenance, mgmt fees, pool, rec facility, snow removal
- The Venue @ Woodlands Subdivision, Merion Floorplan
Amenities
- Common Area
- Clubhouse
- Community Center
- Recreation Room
Recreation
- Tennis Courts
- Bocce Ball Court
- Fitness Center
- Community Pool
- Snow Removal
Security
- Resident Manager or Management On Site
Ownership History
Purchase Details
Home Financials for this Owner
Home Financials are based on the most recent Mortgage that was taken out on this home.Similar Homes in the area
Home Values in the Area
Average Home Value in this Area
Purchase History
| Date | Buyer | Sale Price | Title Company |
|---|---|---|---|
| Cisowski Thaddeus | $344,900 | Calatlantic Title Northern |
Property History
| Date | Event | Price | Change | Sq Ft Price |
|---|---|---|---|---|
| 11/22/2019 11/22/19 | Sold | $344,900 | -- | $144 / Sq Ft |
Tax History Compared to Growth
Tax History
| Year | Tax Paid | Tax Assessment Tax Assessment Total Assessment is a certain percentage of the fair market value that is determined by local assessors to be the total taxable value of land and additions on the property. | Land | Improvement |
|---|---|---|---|---|
| 2024 | $8,360 | $358,800 | $80,700 | $278,100 |
| 2023 | $7,947 | $358,800 | $80,700 | $278,100 |
| 2022 | $7,947 | $358,800 | $80,700 | $278,100 |
| 2021 | $7,775 | $358,800 | $80,700 | $278,100 |
| 2020 | $1,703 | $80,700 | $80,700 | $0 |
Agents Affiliated with this Home
-
Debra Glatz
D
Seller's Agent in 2019
Debra Glatz
Lennar Sales Corp.
(609) 349-8258
34 in this area
1,022 Total Sales
Map
Source: MOREMLS (Monmouth Ocean Regional REALTORS®)
MLS Number: 21940526
APN: 19 00109- 01-00026
- 166 Woodside Ln
- 170 Woodside Ln
- 4 Washington Ln
- 7 Kentucky Way Unit A
- 9 Oklahoma Way Unit A
- 19 Florida Dr Unit A
- 3 New Hampshire Ln Unit A
- 21 Maryland Ave Unit B
- 2 Oregon Dr Unit A
- 4 B Delaware Way Unit A
- 94 Cherry St
- 11A Hawaii Way
- 5 Louisiana Way Unit B
- 77 Woodview Dr
- 910 New Jersey 70
- 5 Nevada Dr
- 6 Michigan Ave Unit A
- 10 Idaho Dr
- 59 A Maryland Ave Unit B
- 23 Maryland Ave Unit B
- 132 Woodside Ln
- 130 Woodside Ln
- 134 Woodside Ln
- 136 Woodside Ln
- 133 Woodside Ln
- 131 Woodside Ln
- 135 Woodside Ln
- 126 Woodside Ln
- 138 Woodside Ln
- 129 Woodside Ln
- 178 Woodside Ln
- 127 Woodside Ln
- 124 Woodside Ln
- 142 Woodside Ln
- 139 Woodside Ln
- 215 Mckinley Ln
- 122 Woodside Ln
- 137 Woodside Ln
- 141 Woodside Ln
- 146 Woodside Ln
