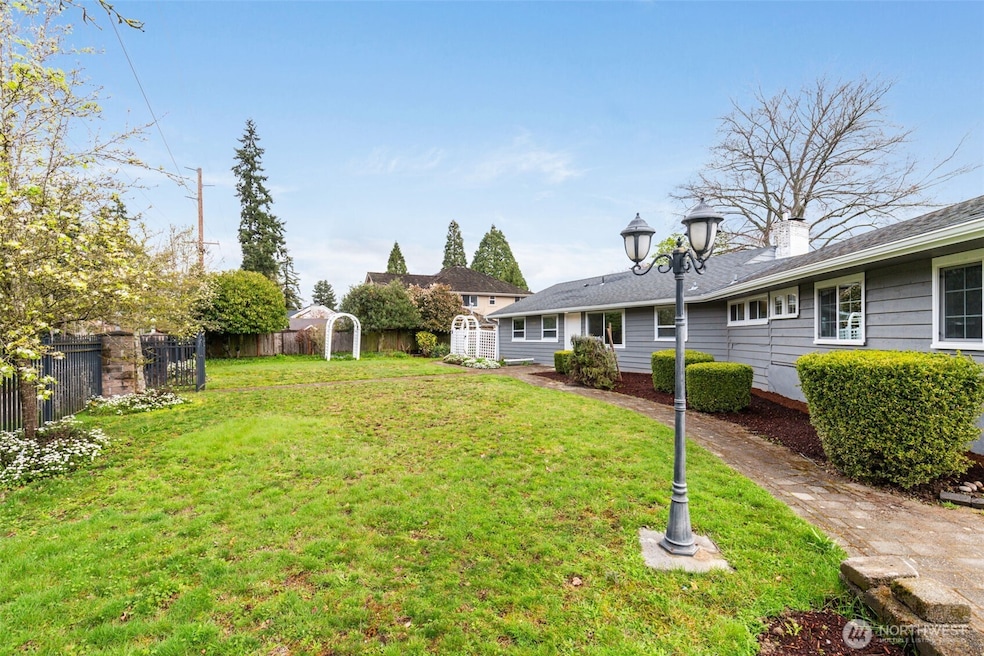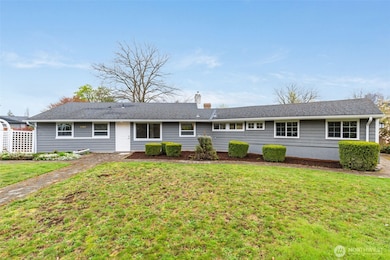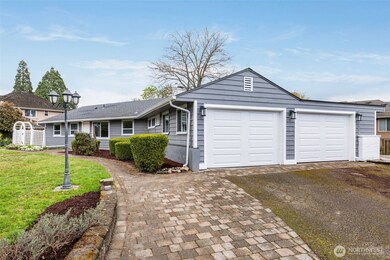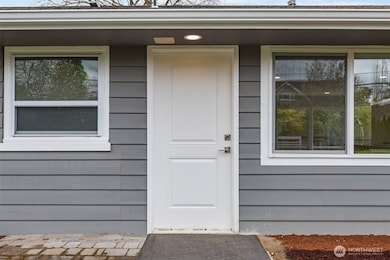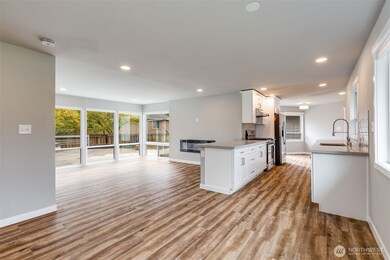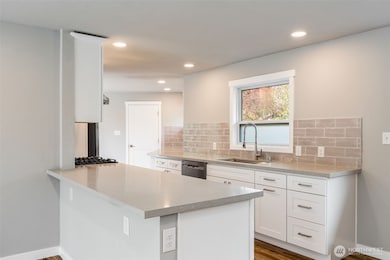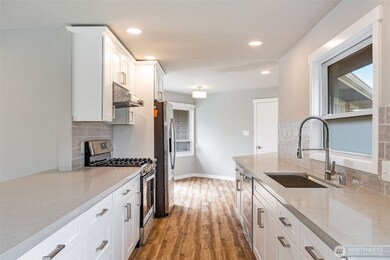1320 100th Ave NE Bellevue, WA 98004
Northwest Bellevue NeighborhoodHighlights
- Deck
- Property is near public transit
- Private Yard
- Clyde Hill Elementary School Rated A
- Territorial View
- Balcony
About This Home
A premier Downtown Bellevue location! this fully remodeled rambler is located just a few blocks to Bellevue Square and the downtown Business District. Features include a top of line new kitchen with brand new stainless appliances, extensive modern quartz countertops with ample storage spaces; Huge primary bedroom suite with five pieces bathroom, free standing bathtub, frameless glass shower, walk in closet. New roof last year, New exterior paint, new garage doors and openers. Walk to Bellevue Square, QFC and all of the amenities Downtown Bellevue could provide!
Source: Northwest Multiple Listing Service (NWMLS)
MLS#: 2380526
Home Details
Home Type
- Single Family
Est. Annual Taxes
- $17,748
Year Built
- Built in 1950
Lot Details
- 0.32 Acre Lot
- West Facing Home
- Partially Fenced Property
- Private Yard
Parking
- 2 Car Attached Garage
Interior Spaces
- 1,490 Sq Ft Home
- 1-Story Property
- Electric Fireplace
- Insulated Windows
- French Doors
- Storage
- Washer and Dryer
- Territorial Views
Kitchen
- Stove
- <<microwave>>
- Dishwasher
- Disposal
Bedrooms and Bathrooms
- 3 Main Level Bedrooms
- Walk-In Closet
- Bathroom on Main Level
- 2 Full Bathrooms
Outdoor Features
- Balcony
- Deck
- Patio
- Outbuilding
Location
- Property is near public transit
Schools
- Clyde Hill Elementary School
- Chinook Mid Middle School
- Bellevue High School
Utilities
- Forced Air Heating and Cooling System
- Heat Pump System
Listing and Financial Details
- Assessor Parcel Number 5078400150
Community Details
Overview
- Downtown Subdivision
Pet Policy
- Pets Allowed
Map
Source: Northwest Multiple Listing Service (NWMLS)
MLS Number: 2380526
APN: 507840-0150
- 9838 NE 14th St
- 9812 NE 14th St
- 1038 Belfair Rd
- 1588 102nd Ave NE
- 9820 NE 16th St
- 10305 NE 16th St Unit I6
- 1085 103rd Ave NE Unit 217
- 1085 103rd Ave NE Unit 619
- 1085 103rd Ave NE Unit 203
- 1085 103rd Ave NE Unit 209
- 1085 103rd Ave NE Unit 312
- 1085 103rd Ave NE Unit 225
- 1702 99th Ave NE
- 952 100th Ave NE Unit F237
- 10232 NE 10th St Unit 301
- 10232 NE 10th St Unit 506
- 10232 NE 10th St Unit 1212
- 10232 NE 10th St Unit 702
- 10232 NE 10th St Unit 1509
- 10232 NE 10th St Unit 1512
