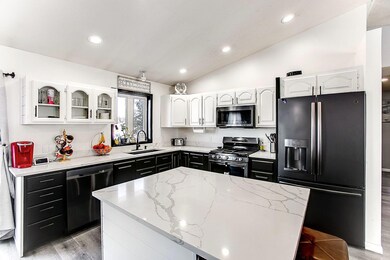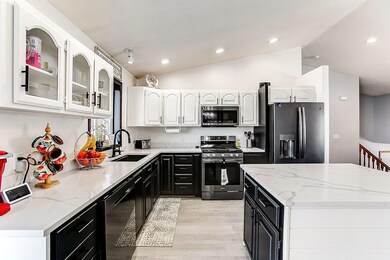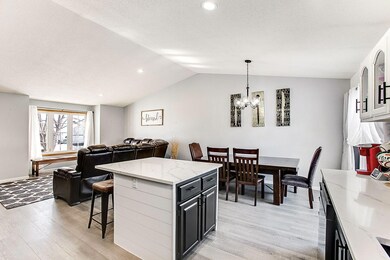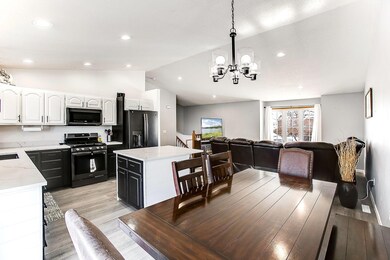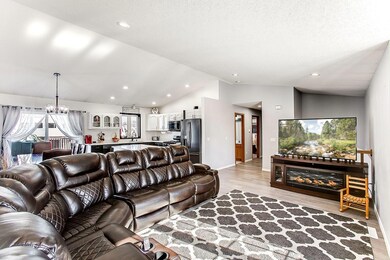
1320 19th St SW Faribault, MN 55021
Highlights
- No HOA
- Living Room
- Forced Air Heating and Cooling System
- 2 Car Attached Garage
- Entrance Foyer
- Combination Kitchen and Dining Room
About This Home
As of July 2023Gorgeous home in coveted southwest side of town. The updated kitchen may be your favorite room. The striking quartz countertops make a dramatic impact. Quartz provides a super durable work surface & the white is very fresh and chic. The open floor plan is perfect for family time and entertaining. New roof in 2022. Brand New Black Slate Appliances. Fresh paint throughout. New A/C in 2021. New Sump Pump in 2022. New Vinyl Plank Flooring throughout.
Home Details
Home Type
- Single Family
Est. Annual Taxes
- $3,176
Year Built
- Built in 2002
Lot Details
- 8,973 Sq Ft Lot
- Lot Dimensions are 75 x 120
Parking
- 2 Car Attached Garage
Home Design
- Bi-Level Home
Interior Spaces
- Entrance Foyer
- Family Room
- Living Room
- Combination Kitchen and Dining Room
- Finished Basement
Kitchen
- Range
- Microwave
- Dishwasher
- Disposal
Bedrooms and Bathrooms
- 5 Bedrooms
Laundry
- Dryer
- Washer
Additional Features
- Air Exchanger
- Forced Air Heating and Cooling System
Community Details
- No Home Owners Association
- Prairie Ridge 3Rd Add Subdivision
Listing and Financial Details
- Assessor Parcel Number 1812129015
Ownership History
Purchase Details
Home Financials for this Owner
Home Financials are based on the most recent Mortgage that was taken out on this home.Purchase Details
Home Financials for this Owner
Home Financials are based on the most recent Mortgage that was taken out on this home.Purchase Details
Home Financials for this Owner
Home Financials are based on the most recent Mortgage that was taken out on this home.Purchase Details
Similar Homes in Faribault, MN
Home Values in the Area
Average Home Value in this Area
Purchase History
| Date | Type | Sale Price | Title Company |
|---|---|---|---|
| Warranty Deed | $230,000 | None Available | |
| Deed | $207,500 | -- | |
| Warranty Deed | $207,500 | None Available | |
| Warranty Deed | $169,900 | -- |
Mortgage History
| Date | Status | Loan Amount | Loan Type |
|---|---|---|---|
| Open | $150,000 | New Conventional | |
| Closed | $150,000 | New Conventional | |
| Closed | $210,622 | FHA | |
| Previous Owner | $20,750 | Future Advance Clause Open End Mortgage | |
| Previous Owner | $187,000 | No Value Available | |
| Previous Owner | $166,000 | New Conventional | |
| Previous Owner | $162,011 | Purchase Money Mortgage | |
| Previous Owner | $124,500 | New Conventional |
Property History
| Date | Event | Price | Change | Sq Ft Price |
|---|---|---|---|---|
| 07/10/2023 07/10/23 | Sold | $315,000 | +5.4% | $151 / Sq Ft |
| 06/20/2023 06/20/23 | Pending | -- | -- | -- |
| 06/11/2023 06/11/23 | For Sale | $299,000 | +81.2% | $143 / Sq Ft |
| 10/31/2013 10/31/13 | Sold | $165,000 | -8.3% | $79 / Sq Ft |
| 09/25/2013 09/25/13 | Pending | -- | -- | -- |
| 08/08/2013 08/08/13 | For Sale | $179,900 | -- | $86 / Sq Ft |
Tax History Compared to Growth
Tax History
| Year | Tax Paid | Tax Assessment Tax Assessment Total Assessment is a certain percentage of the fair market value that is determined by local assessors to be the total taxable value of land and additions on the property. | Land | Improvement |
|---|---|---|---|---|
| 2025 | $3,650 | $307,600 | $61,000 | $246,600 |
| 2024 | $3,650 | $290,100 | $55,800 | $234,300 |
| 2023 | $3,216 | $290,100 | $55,800 | $234,300 |
| 2022 | $2,834 | $273,600 | $55,800 | $217,800 |
| 2021 | $2,698 | $229,900 | $45,300 | $184,600 |
| 2020 | $2,542 | $219,300 | $40,100 | $179,200 |
| 2019 | $2,380 | $211,500 | $38,400 | $173,100 |
| 2018 | $2,392 | $197,600 | $34,900 | $162,700 |
| 2017 | $2,302 | $194,100 | $33,100 | $161,000 |
| 2016 | $2,292 | $182,600 | $31,400 | $151,200 |
| 2015 | $2,132 | $178,400 | $31,400 | $147,000 |
| 2014 | -- | $174,900 | $31,400 | $143,500 |
Agents Affiliated with this Home
-
L
Seller's Agent in 2023
Lorena Villa
RE/MAX
(507) 384-8714
5 in this area
8 Total Sales
-

Buyer's Agent in 2023
Cindy Yerington
eXp Realty
(651) 724-2603
33 in this area
112 Total Sales
-
M
Seller's Agent in 2013
Mark Erickson
Edina Realty, Inc.
-
B
Seller Co-Listing Agent in 2013
Barbara Erickson
Edina Realty, Inc.
-
S
Buyer's Agent in 2013
Scott Nelson
Edina Realty, Inc.
Map
Source: NorthstarMLS
MLS Number: 6383934
APN: 18.12.1.29.015
- 1844 Patricks Bay
- 1734 Patricks Bay
- 1231 21st St SW
- 1227 21st St SW
- 1415 Trailwood Ln SW
- 1304 Prairie Ave SW
- 1101 Mitchell Dr
- 1118 Home Place
- 1032 Valley View Rd
- 1039 9th Ave SW
- 916 Westwood Dr
- 1333 S Trail Dr Unit 5
- 1514 Sun Bird Ln
- 136 Mercy Dr
- Lots XXX of Divine Mercy
- 1009 7th Ave SW
- 17XX 9th Ave SW
- 1336 Glynview Trail
- 700 9th Ave SW
- 328 Jefferson Place

