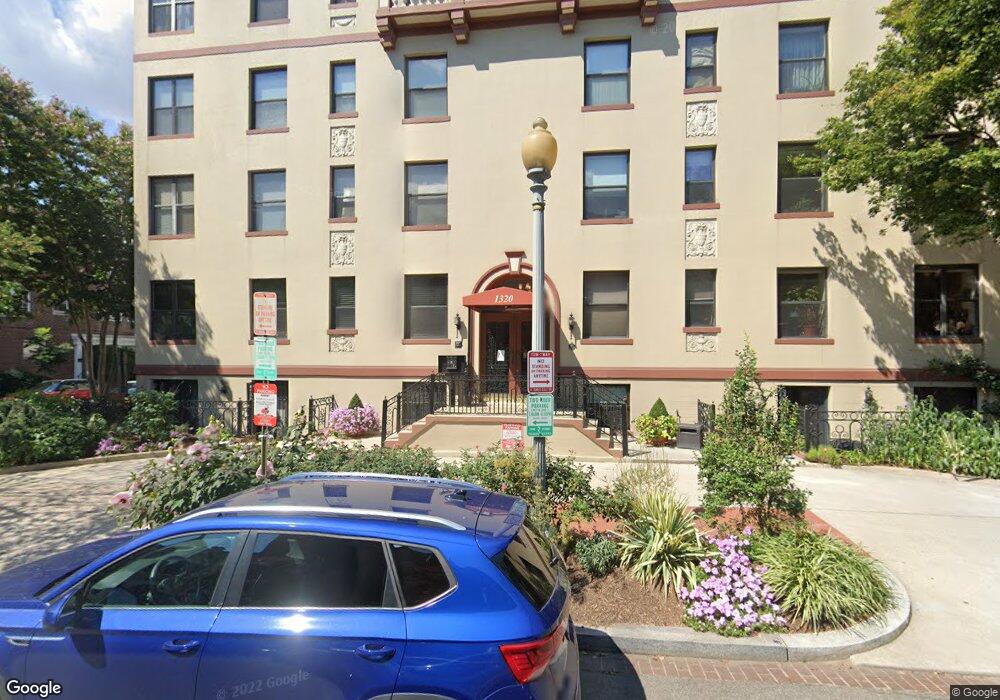1320 21st St NW Unit 207 Washington, DC 20036
Dupont Circle NeighborhoodEstimated Value: $516,000 - $547,000
2
Beds
1
Bath
899
Sq Ft
$586/Sq Ft
Est. Value
About This Home
This home is located at 1320 21st St NW Unit 207, Washington, DC 20036 and is currently estimated at $526,446, approximately $585 per square foot. 1320 21st St NW Unit 207 is a home located in District of Columbia with nearby schools including School Without Walls @ Francis-Stevens, Cardozo Education Campus, and Old Colony Montessori School.
Ownership History
Date
Name
Owned For
Owner Type
Purchase Details
Closed on
May 1, 2024
Sold by
Fitzgerald Desmond
Bought by
Desmond Fitzgerald Revocable Trust and Fitzgerald
Current Estimated Value
Purchase Details
Closed on
Nov 18, 1999
Sold by
Wendt E Allan
Bought by
Fitzgerald Demond
Home Financials for this Owner
Home Financials are based on the most recent Mortgage that was taken out on this home.
Original Mortgage
$145,500
Interest Rate
7.76%
Create a Home Valuation Report for This Property
The Home Valuation Report is an in-depth analysis detailing your home's value as well as a comparison with similar homes in the area
Home Values in the Area
Average Home Value in this Area
Purchase History
| Date | Buyer | Sale Price | Title Company |
|---|---|---|---|
| Desmond Fitzgerald Revocable Trust | -- | None Listed On Document | |
| Fitzgerald Demond | $150,000 | -- |
Source: Public Records
Mortgage History
| Date | Status | Borrower | Loan Amount |
|---|---|---|---|
| Previous Owner | Fitzgerald Demond | $145,500 |
Source: Public Records
Tax History Compared to Growth
Tax History
| Year | Tax Paid | Tax Assessment Tax Assessment Total Assessment is a certain percentage of the fair market value that is determined by local assessors to be the total taxable value of land and additions on the property. | Land | Improvement |
|---|---|---|---|---|
| 2025 | $3,896 | $563,840 | $169,150 | $394,690 |
| 2024 | $4,014 | $574,430 | $172,330 | $402,100 |
| 2023 | $4,209 | $593,890 | $178,170 | $415,720 |
| 2022 | $3,995 | $562,500 | $168,750 | $393,750 |
| 2021 | $3,935 | $552,560 | $165,770 | $386,790 |
| 2020 | $3,915 | $536,290 | $160,890 | $375,400 |
| 2019 | $4,061 | $552,630 | $165,790 | $386,840 |
| 2018 | $3,822 | $523,040 | $0 | $0 |
| 2017 | $3,666 | $532,020 | $0 | $0 |
| 2016 | $3,339 | $510,420 | $0 | $0 |
| 2015 | $3,037 | $493,400 | $0 | $0 |
| 2014 | -- | $476,400 | $0 | $0 |
Source: Public Records
Map
Nearby Homes
- 2119 N St NW Unit 6
- 2143 Newport Place NW
- 1316 New Hampshire Ave NW Unit 503
- 2122 N St NW Unit 1
- 1280 21st St NW Unit 109
- 2012 O St NW Unit 12
- 1330 New Hampshire Ave NW Unit 612
- 1330 New Hampshire Ave NW Unit 215
- 2145 N St NW Unit 3
- 1260 21st St NW Unit 107
- 1260 21st St NW Unit 1004
- 1260 21st St NW Unit 108
- 1260 21st St NW Unit 709
- 1260 21st St NW Unit 306
- 1260 21st St NW Unit 207
- 2114 N St NW Unit 32
- 2130 N St NW Unit 509
- 2130 N St NW Unit 407
- 1409 Hopkins St NW
- 1318 22nd St NW Unit 101
- 1320 21st St NW Unit 303
- 1320 21st St NW Unit 204
- 1320 21st St NW Unit 405
- 1320 21st St NW Unit 104
- 1320 21st St NW Unit 203
- 1320 21st St NW Unit 504
- 1320 21st St NW Unit 307
- 1320 21st St NW Unit 501
- 1320 21st St NW Unit 403
- 1320 21st St NW Unit 103
- 1320 21st St NW Unit 506
- 1320 21st St NW Unit 205
- 1320 21st St NW Unit 507
- 1320 21st St NW Unit 505
- 1320 21st St NW Unit 503
- 1320 21st St NW Unit 502
- 1320 21st St NW Unit 407
- 1320 21st St NW Unit 404
- 1320 21st St NW Unit 402
- 1320 21st St NW Unit 401
