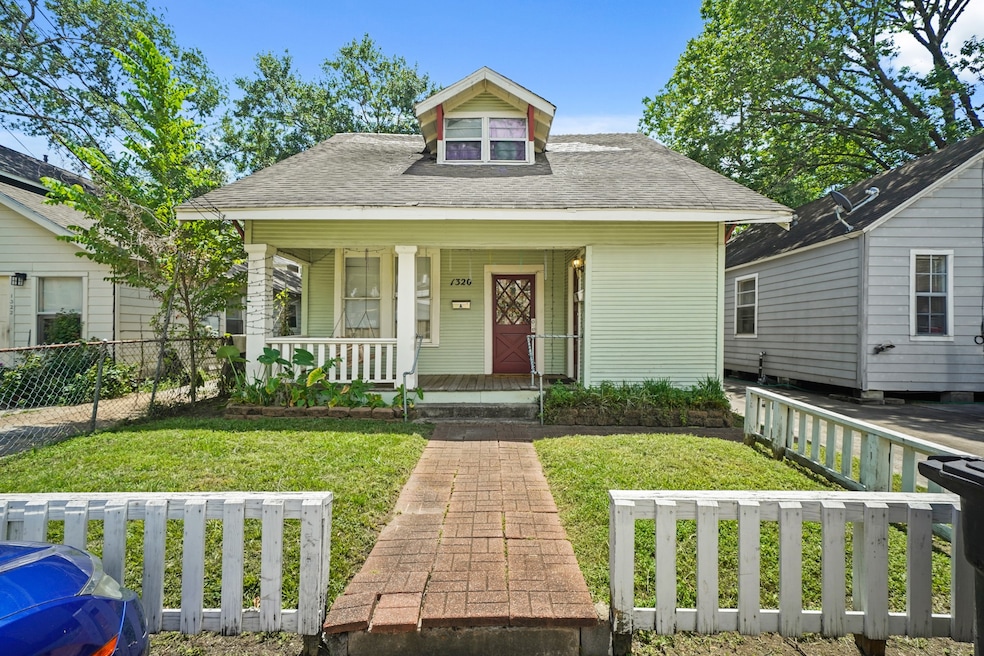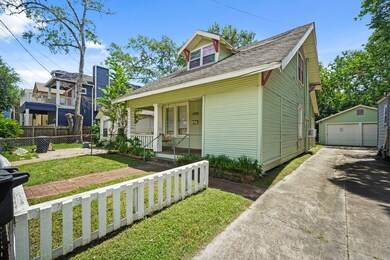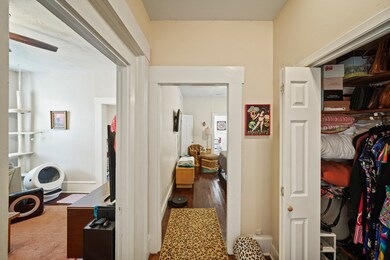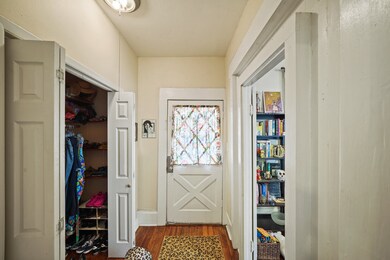1320 Alexander St Unit A Houston, TX 77008
Greater Heights NeighborhoodHighlights
- Traditional Architecture
- Detached Garage
- Bathtub with Shower
- Wood Flooring
- Window Unit Cooling System
- 1-minute walk to Love Park
About This Home
Charming Heights area 2 bedroom, 1 bath duplex with gas cooking, dishwasher, refrigerator, microwave, washer and dryer in the unit. Fenced backyard with large patio deck for relaxing and entertaining. Off street parking in the single car driveway. Very close to Love Elementary and Love Park with walking path, pool and playground. Close to all the Heights has to offer. Verify room measurements.
Gas utility and yard maintenance covered in the rent.
Refrigerator, window units and hot water heater recently replaced.
Garage storage is shared with tenant in unit B.
Listing Agent
Coldwell Banker Realty - Bellaire-Metropolitan License #0678202 Listed on: 07/15/2025

Property Details
Home Type
- Multi-Family
Est. Annual Taxes
- $11,412
Year Built
- Built in 1930
Lot Details
- 6,400 Sq Ft Lot
- West Facing Home
- Back Yard Fenced
Home Design
- Duplex
- Traditional Architecture
- Entry on the 1st floor
Interior Spaces
- 800 Sq Ft Home
- 1-Story Property
- Ceiling Fan
- Living Room
- Combination Kitchen and Dining Room
- Utility Room
Kitchen
- Gas Oven
- Gas Range
- Microwave
- Dishwasher
- Laminate Countertops
Flooring
- Wood
- Tile
Bedrooms and Bathrooms
- 2 Bedrooms
- 1 Full Bathroom
- Bathtub with Shower
Laundry
- Dryer
- Washer
Parking
- Detached Garage
- Additional Parking
- Assigned Parking
Schools
- Love Elementary School
- Hamilton Middle School
- Heights High School
Utilities
- Window Unit Cooling System
- Wall Furnace
- Window Unit Heating System
Listing and Financial Details
- Property Available on 9/8/25
- 12 Month Lease Term
Community Details
Overview
- Front Yard Maintenance
- 2 Units
- Houston Heights Annex Subdivision
Pet Policy
- Pets Allowed
- Pet Deposit Required
Map
Source: Houston Association of REALTORS®
MLS Number: 8866126
APN: 0391310000012
- 1320 Alexander St
- 1321 Alexander St
- 1326 Lawrence St
- 1330 Blair St
- 1206 W 14th St
- 1409 Dorothy St
- 1433 Alexander St
- 1310 Nicholson St
- 1321 Laird St
- 1227 Nicholson St
- 1442 Lawrence St
- 1402 W 14th St
- 1414 Laird St Unit B
- 1315 Waverly St
- 1223 Waverly St
- 1516 Dorothy St Unit C
- 1325 Ashland St
- 1211 N Durham Dr
- 1508 Nicholson St
- 1430 Nashua St
- 1326 Blair St Unit 5
- 811 W 13th St
- 1310 Nicholson St
- 1209 Herkimer St Unit 14
- 1414 N Shepherd Dr
- 1304 Nashua St Unit B
- 1514 W 14th St
- 1508 Nicholson St
- 1507 Laird St
- 1112 Lawrence St Unit 13
- 1112 Lawrence St Unit 11
- 1141 N Durham Dr Unit 12
- 1426 Prince St
- 1507 N Durham Dr
- 1521 Waverly St Unit B
- 1506 Nashua St
- 1436 Prince St Unit B
- 1035 Herkimer St
- 1033 Herkimer St
- 635 W 16th St






