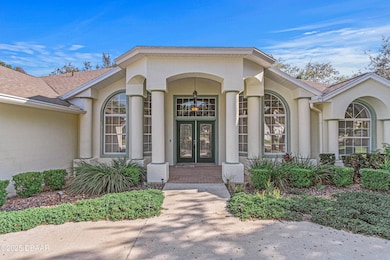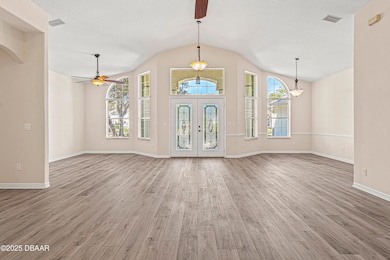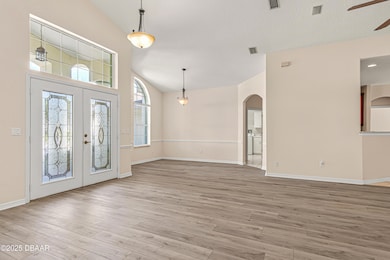1320 Antrim Cir Ormond Beach, FL 32174
Halifax Plantation NeighborhoodEstimated payment $2,729/month
Highlights
- Open Floorplan
- Traditional Architecture
- Circular Driveway
- Vaulted Ceiling
- Screened Porch
- Eat-In Kitchen
About This Home
Enjoy a spacious & updated home on a full size lot with vaulted ceilings, open plan, a huge screened lanai, and lush private back yard. Large .39 acre lot with mature landscaping and large circular driveway. A double door with leaded glass entrance leads to a lg living room with dining area and office/den area. The upgraded eat in kitchen features newer wood cabinets, center island, pantry, stainless appliances, and quartz counters. Main bath with walk in shower & soaking tub. New wood style luxury vinyl plank in the main living area and a split floor plan with inside laundry with tub/sink & storage. Upgraded fixtures & ceiling fans, a finished garage floor, side garage door, triple stacking slider to the lanai, & large windows. The home is in move in condition. Live life in the quality golf community of Halifax Plantation. Miles of scenic tree lined roads and walk/bike ways. No obligation to join the golf club a and the restaurant is open to the public. Shopping close by.
Home Details
Home Type
- Single Family
Est. Annual Taxes
- $4,248
Year Built
- Built in 1999
Lot Details
- 0.39 Acre Lot
- Lot Dimensions are 110 x 160
- North Facing Home
- Front and Back Yard Sprinklers
HOA Fees
- $65 Monthly HOA Fees
Parking
- 2 Car Garage
- Garage Door Opener
- Circular Driveway
Home Design
- Traditional Architecture
- Entry on the 1st floor
- Slab Foundation
- Shingle Roof
- Block And Beam Construction
- Stucco
Interior Spaces
- 2,168 Sq Ft Home
- 1-Story Property
- Open Floorplan
- Vaulted Ceiling
- Ceiling Fan
- Living Room
- Dining Room
- Screened Porch
- Laundry in unit
Kitchen
- Eat-In Kitchen
- Breakfast Bar
- Electric Range
- Microwave
- Ice Maker
- Dishwasher
- Kitchen Island
- Disposal
Flooring
- Carpet
- Tile
- Vinyl
Bedrooms and Bathrooms
- 3 Bedrooms
- Split Bedroom Floorplan
- Walk-In Closet
- 2 Full Bathrooms
- Bathtub and Shower Combination in Primary Bathroom
- Soaking Tub
Home Security
- Security System Owned
- Fire and Smoke Detector
Outdoor Features
- Screened Patio
Utilities
- Central Heating and Cooling System
- Cable TV Available
Community Details
- Halifax Plantation Association, Phone Number (386) 275-1087
- Halifax Plantation Unit 02 Sec C Lt 03 Subdivision
Listing and Financial Details
- Homestead Exemption
- Assessor Parcel Number 3137-14-00-0290
Map
Home Values in the Area
Average Home Value in this Area
Tax History
| Year | Tax Paid | Tax Assessment Tax Assessment Total Assessment is a certain percentage of the fair market value that is determined by local assessors to be the total taxable value of land and additions on the property. | Land | Improvement |
|---|---|---|---|---|
| 2026 | $4,248 | $269,499 | -- | -- |
| 2025 | $4,248 | $269,499 | -- | -- |
| 2024 | $4,088 | $261,904 | -- | -- |
| 2023 | $4,088 | $254,276 | $0 | $0 |
| 2022 | $4,017 | $246,870 | $0 | $0 |
| 2021 | $4,132 | $239,680 | $0 | $0 |
| 2020 | $4,020 | $234,104 | $0 | $0 |
| 2019 | $3,981 | $228,841 | $0 | $0 |
| 2018 | $3,940 | $224,574 | $0 | $0 |
| 2017 | $3,941 | $219,955 | $0 | $0 |
| 2016 | $4,003 | $215,431 | $0 | $0 |
| 2015 | $4,107 | $213,933 | $0 | $0 |
| 2014 | $3,983 | $212,235 | $0 | $0 |
Property History
| Date | Event | Price | List to Sale | Price per Sq Ft | Prior Sale |
|---|---|---|---|---|---|
| 02/22/2026 02/22/26 | Price Changed | $449,900 | -2.2% | $208 / Sq Ft | |
| 02/03/2026 02/03/26 | Price Changed | $459,900 | -2.1% | $212 / Sq Ft | |
| 12/31/2025 12/31/25 | For Sale | $469,900 | 0.0% | $217 / Sq Ft | |
| 12/22/2025 12/22/25 | Pending | -- | -- | -- | |
| 11/26/2025 11/26/25 | For Sale | $469,900 | +34.3% | $217 / Sq Ft | |
| 08/10/2020 08/10/20 | Sold | $350,000 | 0.0% | $161 / Sq Ft | View Prior Sale |
| 07/26/2020 07/26/20 | Pending | -- | -- | -- | |
| 07/24/2020 07/24/20 | For Sale | $350,000 | +62.8% | $161 / Sq Ft | |
| 02/20/2013 02/20/13 | Sold | $215,000 | 0.0% | $99 / Sq Ft | View Prior Sale |
| 02/06/2013 02/06/13 | Pending | -- | -- | -- | |
| 11/06/2011 11/06/11 | For Sale | $215,000 | -- | $99 / Sq Ft |
Purchase History
| Date | Type | Sale Price | Title Company |
|---|---|---|---|
| Deed | $350,000 | Attorney | |
| Warranty Deed | $215,000 | Professional Title Agency In | |
| Warranty Deed | $240,000 | -- | |
| Warranty Deed | $216,000 | -- | |
| Warranty Deed | $39,400 | -- |
Mortgage History
| Date | Status | Loan Amount | Loan Type |
|---|---|---|---|
| Previous Owner | $190,000 | No Value Available | |
| Previous Owner | $167,000 | No Value Available |
Source: Daytona Beach Area Association of REALTORS®
MLS Number: 1220385
APN: 3137-14-00-0290
- 3639 Mallow Dr
- 3751 Carrick Dr
- 1121 Killarney Dr
- 3709 Donegal Cir
- 3509 Tory Cir
- 3763 Carrick Dr
- 1405 Newry Cir
- 1111 Athlone Way
- 1176 Athlone Way
- 1184 Athlone Way
- 1309 Wicklow Ln
- 1141 Athlone Way
- 3735 Roscommon Dr
- 3330 Bailey Ann Dr
- 3413 Rexford Cir
- 3908 Tano Dr
- 3404 Rexford Cir
- 3356 Newbliss Cir
- 3341 Glenshane Way
- 1313 Runaby Ln
- 1184 Athlone Way
- 4191 Acoma Dr
- 21 Jasmine Run
- 1033 Hampstead Ln
- 28 Second Path Unit A
- 124 Secretary Trail Unit B
- 1028 Kilkenny Ln
- 78 Longridge Ln
- 1 Seckel Ct Unit A
- 42 Longridge Ln
- 115 Secretary Trail Unit B
- 665 Elk River Dr
- 1312 Hansberry Ln
- 6 Seton Place
- 829 Pinewood Dr
- 2 Sebastian Ct
- 13 Sellner Place
- 1207 Hampstead Ln
- 33 Seamanship Trail
- 8 Sea Flower Path
Ask me questions while you tour the home.







