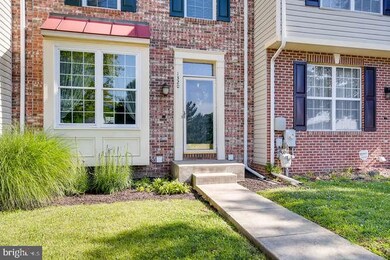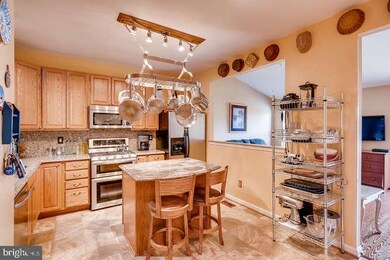
1320 Banyan Cir Bel Air, MD 21014
Highlights
- Eat-In Gourmet Kitchen
- Deck
- Wood Flooring
- Hickory Elementary School Rated A-
- Traditional Architecture
- Sun or Florida Room
About This Home
As of August 2019Please Contact 2nd agent, Jen Conrad with all inquiries.......You'll love this beautiful, spacious townhome located in Hickory Overlook featuring a gourmet kitchen w/9ft ceilings, 42 inch cabinets, cathedral ceilings in family room & Master bedroom, 3 full baths, 1 half bath & fully finished lower level with full bath & walkout. Gorgeous sun room off kitchen, slider to deck, central vacuum & custom blinds. Conveniently located a few minutes from the town of Bel Air, beautiful parks and award winning schools. This home has had one owner and is maintained daily with meticulous care! Schedule A Tour Today!
Townhouse Details
Home Type
- Townhome
Est. Annual Taxes
- $2,753
Year Built
- Built in 1997
Lot Details
- 2,000 Sq Ft Lot
- Property is in very good condition
HOA Fees
- $49 Monthly HOA Fees
Parking
- 2 Assigned Parking Spaces
Home Design
- Traditional Architecture
- Bump-Outs
- Brick Exterior Construction
Interior Spaces
- Property has 3 Levels
- Central Vacuum
- Wainscoting
- Window Treatments
- Family Room
- Living Room
- Dining Room
- Sun or Florida Room
- Wood Flooring
- Home Security System
- Finished Basement
Kitchen
- Eat-In Gourmet Kitchen
- Gas Oven or Range
- Built-In Microwave
- Dishwasher
- Stainless Steel Appliances
- Kitchen Island
Bedrooms and Bathrooms
- 3 Bedrooms
- En-Suite Primary Bedroom
- En-Suite Bathroom
Laundry
- Laundry Room
- Dryer
Outdoor Features
- Deck
- Shed
Utilities
- Forced Air Heating and Cooling System
Listing and Financial Details
- Tax Lot 140
- Assessor Parcel Number 03-310124
Community Details
Overview
- Hickory Overlook Community Association
- Hickory Overlook Subdivision
Pet Policy
- Pets Allowed
Ownership History
Purchase Details
Home Financials for this Owner
Home Financials are based on the most recent Mortgage that was taken out on this home.Purchase Details
Home Financials for this Owner
Home Financials are based on the most recent Mortgage that was taken out on this home.Purchase Details
Similar Homes in Bel Air, MD
Home Values in the Area
Average Home Value in this Area
Purchase History
| Date | Type | Sale Price | Title Company |
|---|---|---|---|
| Deed | $266,500 | Sage Title Group Llc | |
| Deed | -- | -- | |
| Deed | $136,300 | -- |
Mortgage History
| Date | Status | Loan Amount | Loan Type |
|---|---|---|---|
| Open | $261,672 | FHA | |
| Previous Owner | $75,000 | Unknown | |
| Previous Owner | $199,000 | Stand Alone Refi Refinance Of Original Loan | |
| Previous Owner | $176,000 | Stand Alone Second | |
| Previous Owner | $160,000 | New Conventional | |
| Closed | -- | No Value Available |
Property History
| Date | Event | Price | Change | Sq Ft Price |
|---|---|---|---|---|
| 04/28/2025 04/28/25 | Pending | -- | -- | -- |
| 04/23/2025 04/23/25 | For Sale | $385,000 | +44.5% | $186 / Sq Ft |
| 08/29/2019 08/29/19 | Sold | $266,500 | 0.0% | $128 / Sq Ft |
| 07/25/2019 07/25/19 | Pending | -- | -- | -- |
| 06/27/2019 06/27/19 | For Sale | $266,500 | -- | $128 / Sq Ft |
Tax History Compared to Growth
Tax History
| Year | Tax Paid | Tax Assessment Tax Assessment Total Assessment is a certain percentage of the fair market value that is determined by local assessors to be the total taxable value of land and additions on the property. | Land | Improvement |
|---|---|---|---|---|
| 2024 | $3,166 | $290,500 | $0 | $0 |
| 2023 | $2,984 | $273,800 | $0 | $0 |
| 2022 | $2,802 | $257,100 | $70,000 | $187,100 |
| 2021 | $8,494 | $250,933 | $0 | $0 |
| 2020 | $2,825 | $244,767 | $0 | $0 |
| 2019 | $2,674 | $238,600 | $67,000 | $171,600 |
| 2018 | $2,603 | $225,567 | $0 | $0 |
| 2017 | $2,281 | $238,600 | $0 | $0 |
| 2016 | $140 | $199,500 | $0 | $0 |
| 2015 | $2,423 | $199,500 | $0 | $0 |
| 2014 | $2,423 | $199,500 | $0 | $0 |
Agents Affiliated with this Home
-
Mary Bullinger

Seller's Agent in 2025
Mary Bullinger
Compass Home Group, LLC
(443) 987-3957
10 in this area
83 Total Sales
-
Maria Vila

Seller's Agent in 2019
Maria Vila
Cummings & Co Realtors
(443) 904-4495
13 in this area
187 Total Sales
-
Jennifer Conrad

Seller Co-Listing Agent in 2019
Jennifer Conrad
Cummings & Co Realtors
(443) 981-9148
5 in this area
41 Total Sales
-
Chad Shrodes

Buyer's Agent in 2019
Chad Shrodes
Berkshire Hathaway HomeServices Homesale Realty
(410) 688-5557
45 Total Sales
Map
Source: Bright MLS
MLS Number: MDHR234508
APN: 03-310124
- 607 Emmy Dee Dr
- 1418 Roman Ridge Way
- 605 Loring Ave
- 608 Loring Ave
- 1110 Spalding Dr Unit A
- 419 Underwood Cir
- 1097 Jeanett Way
- 1016 Saddleback Way
- 1006 Diamond Oaks Ct
- 1002 Diamond Oaks Ct
- 1500 Eagle Ridge Run
- 210 Aster Ln
- 309 Pond View Ct
- 311 Cherry Tree Ct
- 1326 Eagle Ridge Run
- 310 Blue Ridge Ct
- 511 Kilarney Ct
- 504 Lloyd Place Unit 7
- 1007 Running Creek Way Unit M
- 407 Aggies Cir Unit 11






