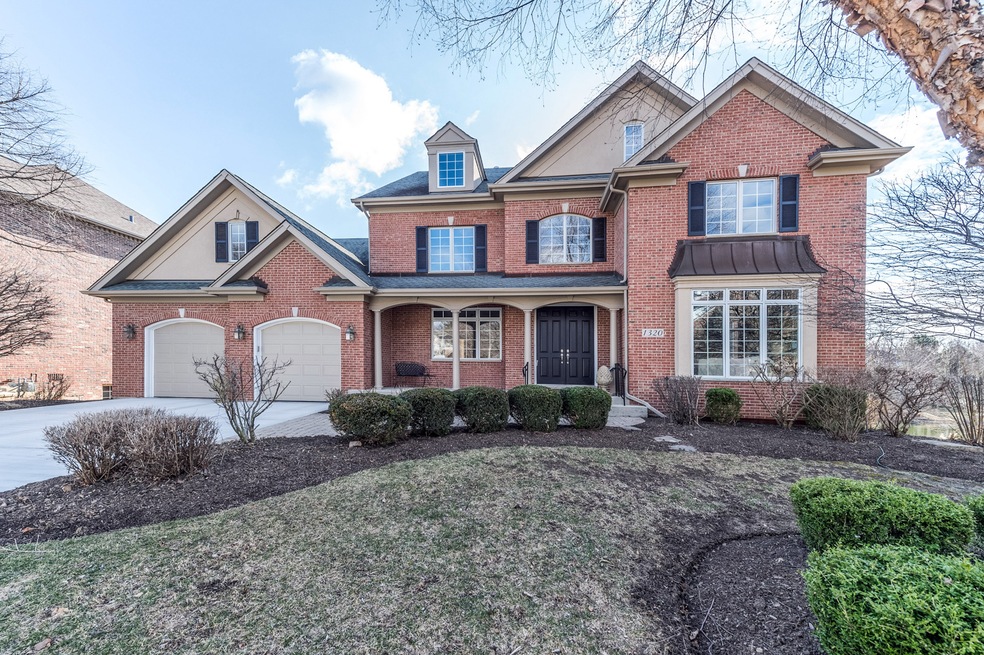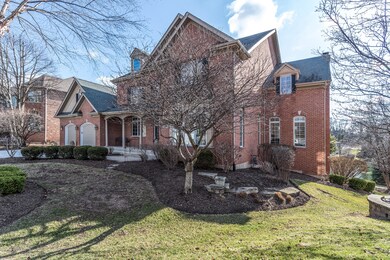
1320 Calvin Ct Naperville, IL 60540
Huntington Hill NeighborhoodHighlights
- Waterfront
- Deck
- Family Room with Fireplace
- Highlands Elementary School Rated A+
- Pond
- Vaulted Ceiling
About This Home
As of March 2021*** ABSOLUTELY STUNNING EXECUTIVE HOME! *** Open floor plan! Spectacular custom Keith Rot built home backing to the pond! It features the highest quality finishes and craftsmanship along with a perfect floorplan for everyday living and entertaining! Premium cul-de-sac lot backing to the water. You'll love the tranquil view from the kitchen, family room, bedrooms, deck and covered patio! Gorgeous cooks kitchen loaded with windows and sunlight! Custom Romar cabinets, brand new double oven, brand new cooktop, stainless appliances, volume ceilings, and walk-in pantry! Second-floor laundry! 2 fireplaces! Front and back staircases! Luxury master suite with spectacular bath and walk-in closet! Finished walkout basement, perfect for in-law arrangement! Maple flooring throughout most of the first floor! Close to Shopping, Parks, Pace Bus, Train, Expressways, Schools and Downtown Naperville! Bring your fussiest buyers! Welcome Home!
Last Agent to Sell the Property
RE/MAX of Naperville License #475135803 Listed on: 03/08/2018

Home Details
Home Type
- Single Family
Est. Annual Taxes
- $23,308
Year Built
- Built in 2001
Lot Details
- 0.31 Acre Lot
- Lot Dimensions are 21x32x30x102x146x162
- Waterfront
- Cul-De-Sac
HOA Fees
- $26 Monthly HOA Fees
Parking
- 2.5 Car Attached Garage
- Garage Door Opener
- Driveway
- Parking Space is Owned
Home Design
- Asphalt Roof
- Concrete Perimeter Foundation
Interior Spaces
- 4,756 Sq Ft Home
- 2-Story Property
- Wet Bar
- Vaulted Ceiling
- Ceiling Fan
- Fireplace With Gas Starter
- Mud Room
- Family Room with Fireplace
- 2 Fireplaces
- Great Room
- Combination Dining and Living Room
- Game Room
- Workshop
- Utility Room with Study Area
- Wood Flooring
- Carbon Monoxide Detectors
Kitchen
- Range
- Microwave
- Dishwasher
- Stainless Steel Appliances
- Disposal
Bedrooms and Bathrooms
- 4 Bedrooms
- 5 Potential Bedrooms
- Main Floor Bedroom
- Primary Bathroom is a Full Bathroom
- In-Law or Guest Suite
- Dual Sinks
- Whirlpool Bathtub
- Separate Shower
Laundry
- Laundry Room
- Laundry on upper level
Finished Basement
- Walk-Out Basement
- Basement Fills Entire Space Under The House
- Sump Pump
- Fireplace in Basement
- Finished Basement Bathroom
Outdoor Features
- Tideland Water Rights
- Pond
- Deck
- Patio
Schools
- Highlands Elementary School
- Kennedy Junior High School
- Naperville North High School
Utilities
- Forced Air Heating and Cooling System
- Humidifier
- Heating System Uses Natural Gas
- 200+ Amp Service
- Lake Michigan Water
Community Details
- Management Association
- Keith Rot
- Property managed by Management
Listing and Financial Details
- Homeowner Tax Exemptions
Ownership History
Purchase Details
Home Financials for this Owner
Home Financials are based on the most recent Mortgage that was taken out on this home.Purchase Details
Home Financials for this Owner
Home Financials are based on the most recent Mortgage that was taken out on this home.Purchase Details
Purchase Details
Home Financials for this Owner
Home Financials are based on the most recent Mortgage that was taken out on this home.Similar Homes in Naperville, IL
Home Values in the Area
Average Home Value in this Area
Purchase History
| Date | Type | Sale Price | Title Company |
|---|---|---|---|
| Warranty Deed | $1,060,000 | Attorneys Ttl Guaranty Fund | |
| Deed | $1,880,000 | Chicago Title | |
| Interfamily Deed Transfer | -- | None Available | |
| Corporate Deed | $895,500 | First American Title Ins |
Mortgage History
| Date | Status | Loan Amount | Loan Type |
|---|---|---|---|
| Open | $416,500 | Credit Line Revolving | |
| Open | $848,000 | New Conventional | |
| Previous Owner | $705,000 | New Conventional | |
| Previous Owner | $563,000 | Unknown | |
| Previous Owner | $250,000 | Credit Line Revolving | |
| Previous Owner | $610,000 | Unknown | |
| Previous Owner | $610,000 | Unknown | |
| Previous Owner | $596,000 | Unknown | |
| Previous Owner | $595,000 | No Value Available | |
| Previous Owner | $400,000 | Unknown |
Property History
| Date | Event | Price | Change | Sq Ft Price |
|---|---|---|---|---|
| 03/15/2021 03/15/21 | Sold | $1,060,000 | -5.8% | $223 / Sq Ft |
| 01/14/2021 01/14/21 | Pending | -- | -- | -- |
| 12/18/2020 12/18/20 | For Sale | $1,125,000 | +19.7% | $237 / Sq Ft |
| 06/11/2018 06/11/18 | Sold | $940,000 | -3.1% | $198 / Sq Ft |
| 04/08/2018 04/08/18 | Pending | -- | -- | -- |
| 03/08/2018 03/08/18 | For Sale | $969,900 | -- | $204 / Sq Ft |
Tax History Compared to Growth
Tax History
| Year | Tax Paid | Tax Assessment Tax Assessment Total Assessment is a certain percentage of the fair market value that is determined by local assessors to be the total taxable value of land and additions on the property. | Land | Improvement |
|---|---|---|---|---|
| 2024 | $24,540 | $410,701 | $104,541 | $306,160 |
| 2023 | $23,711 | $374,830 | $95,410 | $279,420 |
| 2022 | $22,014 | $346,150 | $90,010 | $256,140 |
| 2021 | $21,229 | $333,060 | $86,610 | $246,450 |
| 2020 | $20,786 | $327,070 | $85,050 | $242,020 |
| 2019 | $20,202 | $312,920 | $81,370 | $231,550 |
| 2018 | $20,208 | $312,920 | $81,370 | $231,550 |
| 2017 | $22,884 | $348,210 | $78,630 | $269,580 |
| 2016 | $23,308 | $348,200 | $78,630 | $269,570 |
| 2015 | $24,666 | $348,180 | $78,630 | $269,550 |
| 2014 | $25,470 | $348,180 | $78,630 | $269,550 |
| 2013 | $25,085 | $349,020 | $78,820 | $270,200 |
Agents Affiliated with this Home
-
Michelle Callaway

Seller's Agent in 2021
Michelle Callaway
HomeSmart Connect LLC
(815) 992-9008
1 in this area
17 Total Sales
-
April Kalad

Buyer's Agent in 2021
April Kalad
Compass
(630) 917-1339
2 in this area
81 Total Sales
-
Bernard Cobb

Seller's Agent in 2018
Bernard Cobb
RE/MAX
(630) 841-6676
16 in this area
183 Total Sales
-
Brian Ernst

Buyer's Agent in 2018
Brian Ernst
eXp Realty
(407) 946-5500
11 Total Sales
Map
Source: Midwest Real Estate Data (MRED)
MLS Number: 09852376
APN: 08-20-313-014
- 1091 Johnson Dr
- 809 S Charles Ave
- 1137 Overton Ct
- 1386 Old Dominion Ct
- 1434 Culpepper Dr
- 1242 Hobson Oaks Dr
- 1208 Elizabeth Ave
- 2854 Saint Anton Ct
- 1343 Dunrobin Rd
- 1208 Hamilton Ln
- 820 Prairie Ave
- 1216 Tranquility Ct
- 8S452 Bell Dr
- 456 S Julian St
- 1133 Catherine Ave
- 603 Driftwood Ct
- 1104 Hyde Park Ln
- 440 S Columbia St
- 834 Wellner Rd
- 625 Wellner Rd

