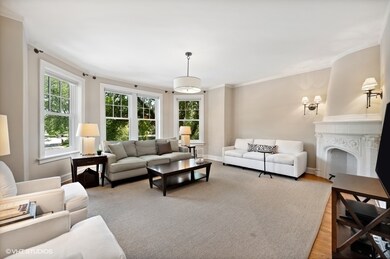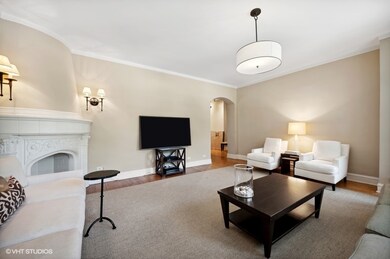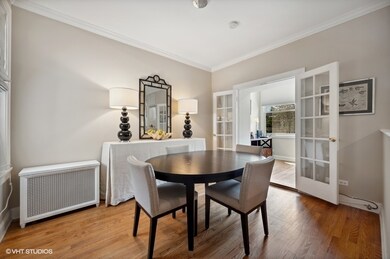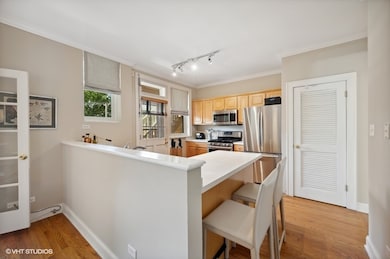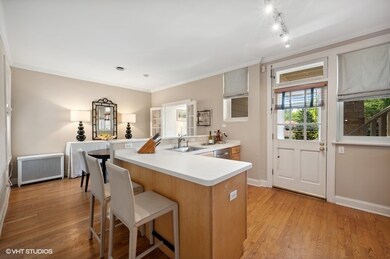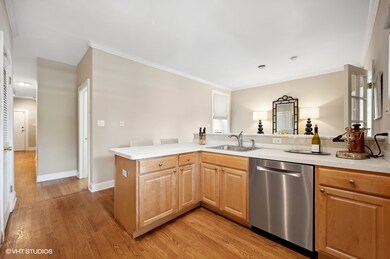
1320 Central St Unit 2E Evanston, IL 60201
Central Street NeighborhoodEstimated Value: $290,000 - $393,000
Highlights
- Deck
- 4-minute walk to Central Station (Purple Line)
- Home Office
- Orrington Elementary School Rated A
- Wood Flooring
- Stainless Steel Appliances
About This Home
As of August 2022Welcome to this designer-owned, charming and sunny, vintage condo in a quiet 6-unit boutique building! The gracious foyer and long gallery hall with custom floor-to-ceiling shelving greet you upon entering the unit. The large living room with a bay window at tree level paired with the stunning decorative fireplace is a wonderful place to entertain and relax. As you move through the unit, you'll pass the two large bedrooms with generous closets and the large full bath. The kitchen features an open concept dining or family room area with a separate south-facing adjacent office or sunroom. The kitchen also includes all stainless-steel appliances, a convenient laundry, two south-facing windows, and a door leading to an outside area for a table and chairs overlooking a manicured fenced backyard. Hardwood floors throughout. 1 deeded garage parking spot plus easy street parking. Additional storage in the basement. Dogs are allowed with a 30 lbs. weight limit. New boiler. Ideally located near all area amenities including restaurants, grocery stores, shops, the Central Street Purple Line EL, Metra, and CTA bus, and just 6 blocks to the Lake and beach. Also conveniently located in close proximity to Northwestern and Evanston Hospital. Nothing to do but move in and enjoy!
Last Listed By
@properties Christie's International Real Estate License #475132629 Listed on: 07/21/2022

Property Details
Home Type
- Condominium
Est. Annual Taxes
- $5,198
Year Built
- Built in 1924
Lot Details
- 6,882
HOA Fees
- $440 Monthly HOA Fees
Parking
- 1 Car Detached Garage
- Parking Included in Price
Home Design
- Brick Exterior Construction
Interior Spaces
- 1,400 Sq Ft Home
- 3-Story Property
- Built-In Features
- Bookcases
- Decorative Fireplace
- Entrance Foyer
- Living Room with Fireplace
- Combination Kitchen and Dining Room
- Home Office
- Storage
- Wood Flooring
Kitchen
- Range
- Microwave
- Dishwasher
- Stainless Steel Appliances
Bedrooms and Bathrooms
- 2 Bedrooms
- 2 Potential Bedrooms
- 1 Full Bathroom
Laundry
- Laundry Room
- Dryer
- Washer
Schools
- Orrington Elementary School
- Haven Middle School
- Evanston Twp High School
Utilities
- One Cooling System Mounted To A Wall/Window
- Radiator
- Heating System Uses Steam
- Lake Michigan Water
Additional Features
- Deck
- Additional Parcels
Listing and Financial Details
- Homeowner Tax Exemptions
Community Details
Overview
- Association fees include heat, water, insurance, exterior maintenance, lawn care, scavenger, snow removal
- 6 Units
- Self Managed Association
- Low-Rise Condominium
- Property managed by Self-Managed
Amenities
- Community Storage Space
Pet Policy
- Pets up to 30 lbs
- Pet Deposit Required
- Dogs Allowed
Ownership History
Purchase Details
Home Financials for this Owner
Home Financials are based on the most recent Mortgage that was taken out on this home.Purchase Details
Home Financials for this Owner
Home Financials are based on the most recent Mortgage that was taken out on this home.Purchase Details
Home Financials for this Owner
Home Financials are based on the most recent Mortgage that was taken out on this home.Similar Homes in Evanston, IL
Home Values in the Area
Average Home Value in this Area
Purchase History
| Date | Buyer | Sale Price | Title Company |
|---|---|---|---|
| Warner David J | $302,000 | Proper Title | |
| Thompson Peter | $319,000 | Multiple | |
| Swanson Sharon | $215,000 | -- |
Mortgage History
| Date | Status | Borrower | Loan Amount |
|---|---|---|---|
| Open | Warner David J | $271,800 | |
| Previous Owner | Thompson Peter | $193,600 | |
| Previous Owner | Thompson Peter | $255,200 | |
| Previous Owner | Shaman Susan | $197,200 | |
| Previous Owner | Shaman Susan | $195,700 | |
| Previous Owner | Shaman Susan | $196,000 | |
| Previous Owner | Swanson Sharon | $100,000 |
Property History
| Date | Event | Price | Change | Sq Ft Price |
|---|---|---|---|---|
| 08/31/2022 08/31/22 | Sold | $302,000 | +2.4% | $216 / Sq Ft |
| 07/25/2022 07/25/22 | Pending | -- | -- | -- |
| 07/21/2022 07/21/22 | For Sale | $295,000 | -- | $211 / Sq Ft |
Tax History Compared to Growth
Tax History
| Year | Tax Paid | Tax Assessment Tax Assessment Total Assessment is a certain percentage of the fair market value that is determined by local assessors to be the total taxable value of land and additions on the property. | Land | Improvement |
|---|---|---|---|---|
| 2024 | $5,178 | $25,711 | $2,484 | $23,227 |
| 2023 | $5,178 | $25,711 | $2,484 | $23,227 |
| 2022 | $5,178 | $25,711 | $2,484 | $23,227 |
| 2021 | $4,918 | $21,863 | $1,656 | $20,207 |
| 2020 | $4,912 | $21,863 | $1,656 | $20,207 |
| 2019 | $4,820 | $24,000 | $1,656 | $22,344 |
| 2018 | $4,382 | $19,431 | $1,380 | $18,051 |
| 2017 | $5,580 | $24,288 | $1,380 | $22,908 |
| 2016 | $6,147 | $24,288 | $1,380 | $22,908 |
| 2015 | $3,780 | $14,096 | $1,159 | $12,937 |
| 2014 | $3,744 | $14,096 | $1,159 | $12,937 |
| 2013 | $3,658 | $14,096 | $1,159 | $12,937 |
Agents Affiliated with this Home
-
Jan Hazlett

Seller's Agent in 2022
Jan Hazlett
@ Properties
(847) 529-3737
14 in this area
114 Total Sales
-
Margaret Hazlett

Seller Co-Listing Agent in 2022
Margaret Hazlett
@ Properties
(847) 525-7960
10 in this area
110 Total Sales
-
Michelle Orner

Buyer's Agent in 2022
Michelle Orner
Berkshire Hathaway HomeServices Chicago
(847) 323-7172
1 in this area
61 Total Sales
Map
Source: Midwest Real Estate Data (MRED)
MLS Number: 11470895
APN: 10-12-205-027-1002
- 1214 Central St Unit 2N
- 1210 Central St Unit 2
- 1319 Lincoln St
- 1404 Lincoln St
- 2245 Wesley Ave
- 250 3rd St
- 1821 Lincoln St
- 2635 Poplar Ave
- 2459 Prairie Ave Unit 2F
- 203 5th St
- 824 Ingleside Place
- 2457 Prairie Ave Unit 3C
- 2457 Prairie Ave Unit 1C
- 736 Central St
- 810 Lincoln St
- 721 Central St
- 1105 Leonard Place
- 728 Lincoln St
- 2017 Jackson Ave
- 2761 Woodbine Ave
- 1320 Central St Unit GAR3
- 1320 Central St Unit GAR4
- 1320 Central St Unit 3W
- 1320 Central St Unit GAR2
- 1320 Central St Unit 1W
- 1320 Central St Unit 2E
- 1320 Central St Unit 2W
- 1320 Central St Unit GAR5
- 1320 Central St Unit 1E
- 1320 Central St Unit GAR1
- 1318 Central St Unit 3N
- 1318 Central St Unit 1318
- 1318 Central St Unit 1318
- 1318 Central St Unit 1318
- 1318 Central St Unit 1318
- 1318 Central St Unit 1318
- 1318 Central St Unit 1318
- 1324 Central St Unit 3E
- 1324 Central St Unit 2W
- 1324 Central St Unit 2E

