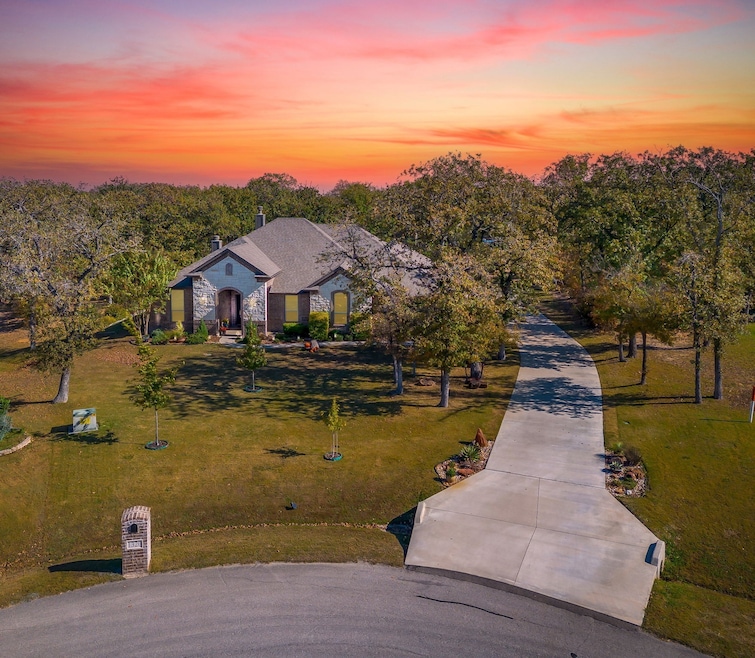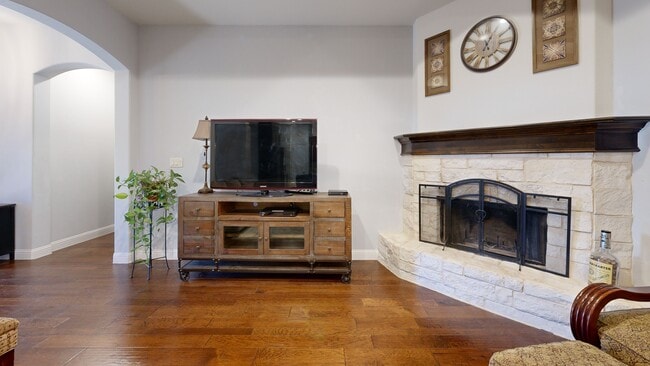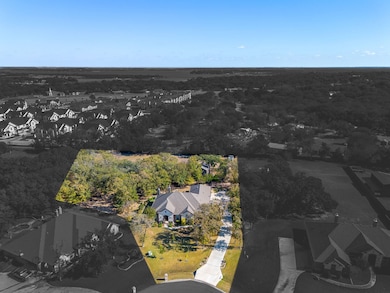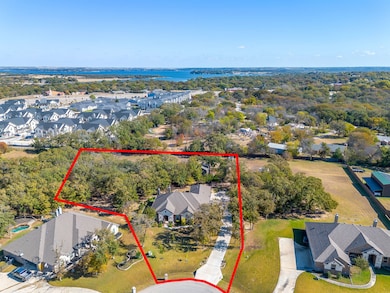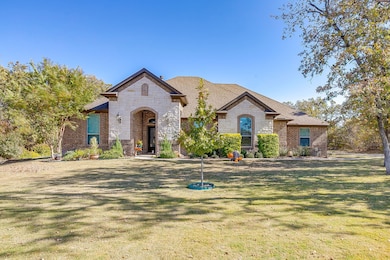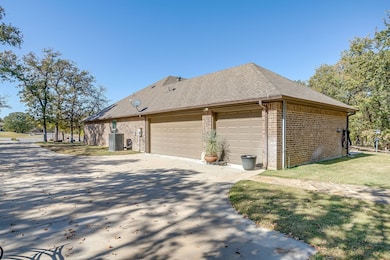
Estimated payment $3,756/month
Highlights
- Parking available for a boat
- Living Room with Fireplace
- Traditional Architecture
- Open Floorplan
- Vaulted Ceiling
- Engineered Wood Flooring
About This Home
Meticulously maintained, ONE OWNER custom Mcbee home sitting outside the city limits with NO HOA, NO CITY TAXES & NO water bill. Secluded neighborhood with 11 neighbors! 1.66 ACRES & horse allowed. Covered front porch. Ample parking-3 car attached garage + detached carport. Room for RV, boats, trailers & more! 3 bedrooms, 2 full baths, an office with closet space & a bonus room or 2nd living area.TWO fireplaces: 1 inside(stone) & 1 on back patio(brick) + outdoor flagstone firepit. 16x24 TWO story tuff shed with attached carport. 1st floor is perfect for all your toys and tools plus a climate controlled storage area. 2nd floor (Approx. 300 sqft) has mini split unit, ceiling fan, TV, laminate flooring, built in cabinets & desk, 60 AMP breakers & tons of extra space! As you walk inside, you will see an open floor plan, tall ceilings, natural lighting & rounded arch ways throughout. A beautiful stone wood burning fireplace in the living room & wood beamed ceiling. Spacious open kitchen with Cahoon countertops, stainless steel appliances, built in microwave, tiled backsplash and a kitchen island. New reverse osmosis water filtration system. Separate laundry room with built in cabinets, countertops, utility sink, room for storage and more. (W&D stay) Recessed lighting & ceiling fans. Split bedrooms - all with walk in closets. Master bedroom with ensuite bathroom, double vanities and sinks, tile flooring and HUGE walk in tiled shower along with a walk in closet. As you walk out to your covered back patio you will see the brick wood burning fireplace. Two additional concrete slabs with artificial turf & hot tub. Added retaining wall, that leads to your flagstone firepit, perfect for outdoor gatherings. Two walking bridges leading to your outdoor TWO story tuff shed- tons of storage! Separate fenced garden area with peach&apple trees. Automatic sprinkler system around the home. Tons of room for your next project! Built a 2nd workshop, pool, mother in law suite- you name it!
Listing Agent
Keller Williams Fort Worth Brokerage Phone: 817-920-7700 License #0673560 Listed on: 10/26/2025

Home Details
Home Type
- Single Family
Est. Annual Taxes
- $8,427
Year Built
- Built in 2018
Lot Details
- 1.67 Acre Lot
- Lot Dimensions are 29x121x172x218x302x302x29
- Partially Fenced Property
- Landscaped
- Level Lot
- Irregular Lot
- Sprinkler System
- Cleared Lot
- Many Trees
- Lawn
- Back Yard
Parking
- 3 Car Attached Garage
- 1 Carport Space
- Side Facing Garage
- Garage Door Opener
- Driveway
- Additional Parking
- Parking available for a boat
- RV Access or Parking
Home Design
- Traditional Architecture
- Brick Exterior Construction
- Slab Foundation
- Composition Roof
Interior Spaces
- 2,380 Sq Ft Home
- 1-Story Property
- Open Floorplan
- Built-In Features
- Vaulted Ceiling
- Ceiling Fan
- Decorative Lighting
- Wood Burning Fireplace
- Living Room with Fireplace
- 2 Fireplaces
- Attic Fan
Kitchen
- Eat-In Kitchen
- Electric Oven
- Electric Cooktop
- Microwave
- Dishwasher
- Kitchen Island
- Granite Countertops
- Disposal
Flooring
- Engineered Wood
- Carpet
- Tile
Bedrooms and Bathrooms
- 3 Bedrooms
- Walk-In Closet
- 2 Full Bathrooms
Laundry
- Laundry in Utility Room
- Washer and Electric Dryer Hookup
Outdoor Features
- Covered Patio or Porch
- Outdoor Fireplace
- Fire Pit
- Exterior Lighting
- Outdoor Storage
- Rain Gutters
Schools
- Azle Elementary School
- Azle High School
Utilities
- Central Heating and Cooling System
- Electric Water Heater
- Water Purifier
- Water Softener
- Aerobic Septic System
- Private Sewer
Community Details
- Craft Farms Subdivision
Listing and Financial Details
- Legal Lot and Block 5 / 1
- Assessor Parcel Number 42133643
Matterport 3D Tour
Floorplans
Map
Home Values in the Area
Average Home Value in this Area
Tax History
| Year | Tax Paid | Tax Assessment Tax Assessment Total Assessment is a certain percentage of the fair market value that is determined by local assessors to be the total taxable value of land and additions on the property. | Land | Improvement |
|---|---|---|---|---|
| 2025 | $4,562 | $577,410 | $92,580 | $484,830 |
| 2024 | $4,562 | $577,410 | $92,580 | $484,830 |
| 2023 | $7,406 | $561,973 | $92,580 | $469,393 |
| 2022 | $7,868 | $439,617 | $52,580 | $387,037 |
| 2021 | $7,339 | $382,659 | $52,580 | $330,079 |
| 2020 | $7,340 | $382,708 | $51,800 | $330,908 |
| 2019 | $7,694 | $383,538 | $51,800 | $331,738 |
| 2016 | -- | $0 | $0 | $0 |
Property History
| Date | Event | Price | List to Sale | Price per Sq Ft |
|---|---|---|---|---|
| 11/19/2025 11/19/25 | For Sale | $579,500 | -- | $243 / Sq Ft |
Purchase History
| Date | Type | Sale Price | Title Company |
|---|---|---|---|
| Vendors Lien | -- | Rattikin Title Co | |
| Vendors Lien | -- | None Available |
Mortgage History
| Date | Status | Loan Amount | Loan Type |
|---|---|---|---|
| Open | $200,000 | Purchase Money Mortgage | |
| Previous Owner | $297,000 | Commercial |
About the Listing Agent
Courtney's Other Listings
Source: North Texas Real Estate Information Systems (NTREIS)
MLS Number: 21096805
APN: 42133643
- 125 Avondale Ave
- 1508 Red Oak Cir
- 205 Oregon Ave
- 117 Redbird Ln N
- 372 Shoreline Dr
- 409 Corriente Trail
- 217 Ridgeway Ave
- 100 Valle Ct
- 112 Ty Ln
- 233 Victoria Ave
- 305 Familia Ct
- 120 Timberlake Dr
- 1031 Meadow Wood Terrace
- 108 Bosque Ct
- 1016 Silver Creek Azle Rd
- 113 Hankins Dr
- 300 Shoreline Dr
- 432 Wilshire Ave
- 428 Wilshire Ave
- 901 Fox Ln
- 1200 Southeast Pkwy
- 104 Shoreline Dr
- 1101 New Meadow Dr
- 1321 Village Garden Dr
- 1901 Adams Ln Unit A
- 125 Parkwood Ct
- 5955 Tenderfoot Trail
- 244 Asheville St
- 209 Stewart Bend Ct Unit B
- 632 River Rock Dr
- 409 W Main St
- 7489 Red Bud Ln
- 644 Harbor Dr
- 675 Harbor Dr N Unit C
- 525 Commerce St
- 201 Las Bresas St
- 632 River Rock Rd
- 9999 Boat Club Rd Unit 409
- 920 Red Bud Dr
- 1133 Boyd Rd
