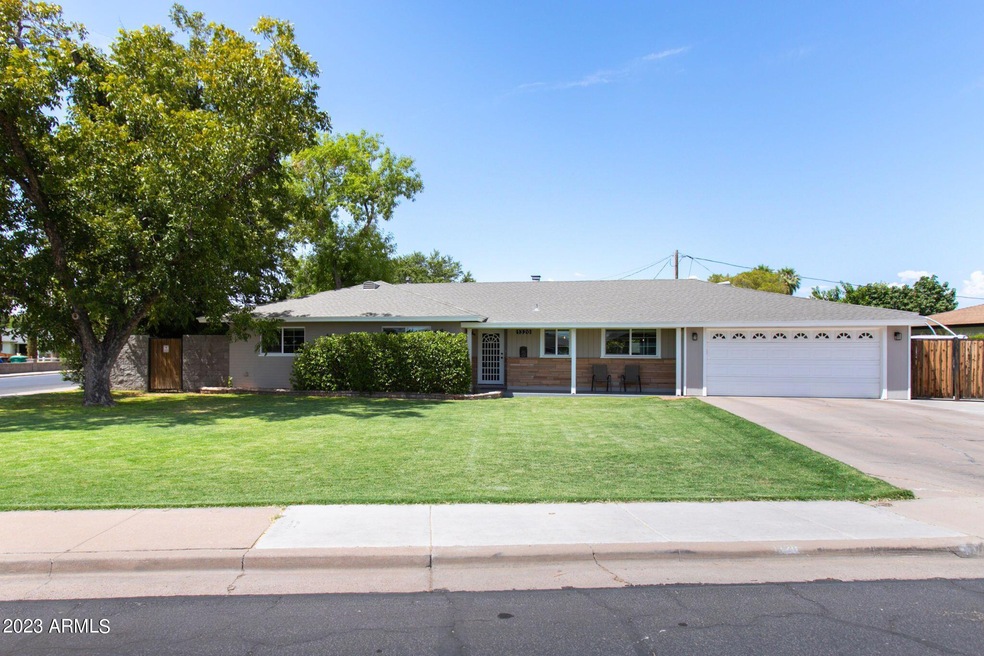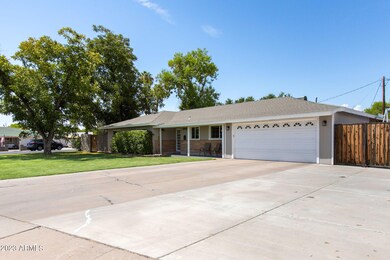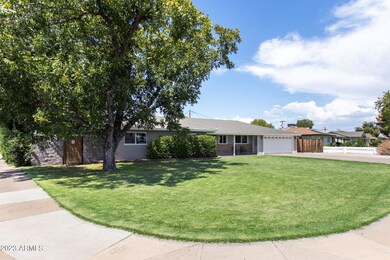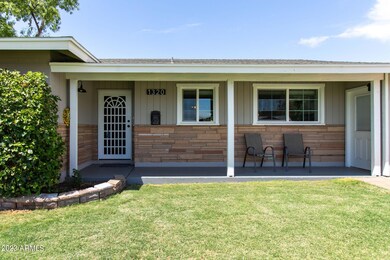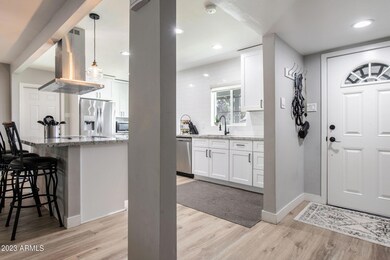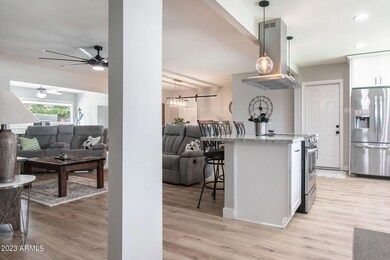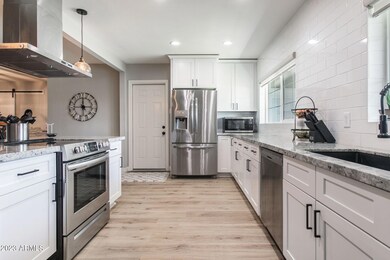
1320 E Pepper Place Mesa, AZ 85203
Reed Park NeighborhoodHighlights
- RV Access or Parking
- Corner Lot
- No HOA
- Franklin at Brimhall Elementary School Rated A
- Granite Countertops
- Double Pane Windows
About This Home
As of August 2023This one checks all the boxes! Expansive corner lot situated in a pride of ownership area with no HOA! Renovations beyond the expected with appointments that include new energy efficient windows, custom window treatments, fans, fixtures & custom touches throughout. Open floor plan that offers additional space for privacy of office or work at home area. Well-appointed kitchen with island, granite counters, tons of storage and overlooks family room with fireplace & dining area. Full bath with dual vanity services the oversized secondary bedrooms. Master suite offers expansive tiled walk in shower. Large two car garage with additional storage built in. RV Gate for added storage of toys at your home with tons of parking. Additional upgrades include plumbing, electrical and mechanical. Close to all amenities and fun: shopping, dining, light rail, parks and more. Easy commute to Scottsdale, Tempe, Phoenix and beyond with quick access to the 101, 202, 60 and less than 2 miles from up and coming Downtown Mesa. Don't miss out on this one, say yes to the address!
Last Agent to Sell the Property
Coldwell Banker Realty License #SA645787000 Listed on: 07/26/2023

Home Details
Home Type
- Single Family
Est. Annual Taxes
- $1,534
Year Built
- Built in 1956
Lot Details
- 9,296 Sq Ft Lot
- Block Wall Fence
- Artificial Turf
- Corner Lot
- Front and Back Yard Sprinklers
- Sprinklers on Timer
- Grass Covered Lot
Parking
- 2 Car Garage
- Garage Door Opener
- RV Access or Parking
Home Design
- Composition Roof
- Block Exterior
Interior Spaces
- 2,265 Sq Ft Home
- 1-Story Property
- Ceiling Fan
- Double Pane Windows
- Low Emissivity Windows
- Vinyl Clad Windows
- Family Room with Fireplace
- Washer and Dryer Hookup
Kitchen
- Kitchen Island
- Granite Countertops
Flooring
- Laminate
- Tile
Bedrooms and Bathrooms
- 4 Bedrooms
- Remodeled Bathroom
- 2 Bathrooms
Accessible Home Design
- No Interior Steps
Outdoor Features
- Patio
- Outdoor Storage
Schools
- Hawthorne Elementary School
- Kino Junior High School
- Mountain View High School
Utilities
- Central Air
- Heating Available
- Tankless Water Heater
- High Speed Internet
Community Details
- No Home Owners Association
- Association fees include no fees
- Sherwood Mesa Lots 1 35 Subdivision
Listing and Financial Details
- Tax Lot 20
- Assessor Parcel Number 138-08-020
Ownership History
Purchase Details
Home Financials for this Owner
Home Financials are based on the most recent Mortgage that was taken out on this home.Purchase Details
Home Financials for this Owner
Home Financials are based on the most recent Mortgage that was taken out on this home.Purchase Details
Purchase Details
Home Financials for this Owner
Home Financials are based on the most recent Mortgage that was taken out on this home.Similar Homes in Mesa, AZ
Home Values in the Area
Average Home Value in this Area
Purchase History
| Date | Type | Sale Price | Title Company |
|---|---|---|---|
| Warranty Deed | $495,100 | Capital Title | |
| Warranty Deed | $421,000 | Fidelity Natl Ttl Agcy Inc | |
| Warranty Deed | $268,000 | Fidelity Natl Ttl Agcy Inc | |
| Warranty Deed | $129,900 | First American Title |
Mortgage History
| Date | Status | Loan Amount | Loan Type |
|---|---|---|---|
| Open | $398,400 | New Conventional | |
| Closed | $396,080 | New Conventional | |
| Previous Owner | $336,800 | New Conventional | |
| Previous Owner | $137,000 | VA | |
| Previous Owner | $133,472 | VA |
Property History
| Date | Event | Price | Change | Sq Ft Price |
|---|---|---|---|---|
| 08/28/2023 08/28/23 | Sold | $495,100 | +2.1% | $219 / Sq Ft |
| 07/30/2023 07/30/23 | Pending | -- | -- | -- |
| 07/26/2023 07/26/23 | For Sale | $485,000 | +15.2% | $214 / Sq Ft |
| 05/20/2023 05/20/23 | Off Market | $421,000 | -- | -- |
| 03/26/2021 03/26/21 | Sold | $421,000 | +5.5% | $187 / Sq Ft |
| 02/24/2021 02/24/21 | Pending | -- | -- | -- |
| 02/22/2021 02/22/21 | For Sale | $399,000 | 0.0% | $178 / Sq Ft |
| 02/13/2021 02/13/21 | Pending | -- | -- | -- |
| 02/10/2021 02/10/21 | For Sale | $399,000 | 0.0% | $178 / Sq Ft |
| 02/10/2021 02/10/21 | Price Changed | $399,000 | -5.2% | $178 / Sq Ft |
| 11/10/2020 11/10/20 | Off Market | $421,000 | -- | -- |
| 11/04/2020 11/04/20 | For Sale | $319,900 | -- | $142 / Sq Ft |
Tax History Compared to Growth
Tax History
| Year | Tax Paid | Tax Assessment Tax Assessment Total Assessment is a certain percentage of the fair market value that is determined by local assessors to be the total taxable value of land and additions on the property. | Land | Improvement |
|---|---|---|---|---|
| 2025 | $1,550 | $18,676 | -- | -- |
| 2024 | $1,568 | $17,787 | -- | -- |
| 2023 | $1,568 | $30,630 | $6,120 | $24,510 |
| 2022 | $1,534 | $22,770 | $4,550 | $18,220 |
| 2021 | $1,832 | $21,700 | $4,340 | $17,360 |
| 2020 | $1,554 | $20,610 | $4,120 | $16,490 |
| 2019 | $844 | $16,750 | $3,350 | $13,400 |
| 2018 | $806 | $14,860 | $2,970 | $11,890 |
| 2017 | $781 | $12,530 | $2,500 | $10,030 |
| 2016 | $767 | $11,020 | $2,200 | $8,820 |
| 2015 | $724 | $9,710 | $1,940 | $7,770 |
Agents Affiliated with this Home
-
Ryan Buckley

Seller's Agent in 2023
Ryan Buckley
Coldwell Banker Realty
(480) 291-1600
1 in this area
54 Total Sales
-
Lori Cedarstrom

Seller Co-Listing Agent in 2023
Lori Cedarstrom
Coldwell Banker Realty
(480) 231-5153
1 in this area
50 Total Sales
-
Robin King
R
Buyer's Agent in 2023
Robin King
Jason Mitchell Real Estate
1 in this area
23 Total Sales
-
James Carlisto Jr.

Buyer Co-Listing Agent in 2023
James Carlisto Jr.
Jason Mitchell Real Estate
(480) 242-6588
1 in this area
171 Total Sales
-
J
Buyer Co-Listing Agent in 2023
James Carlisto Jr
Elite Partners
-
Nicolas Palladino

Seller's Agent in 2021
Nicolas Palladino
Realty Executives
(503) 530-6134
1 in this area
129 Total Sales
Map
Source: Arizona Regional Multiple Listing Service (ARMLS)
MLS Number: 6584690
APN: 138-08-020
- 1350 E 1st St
- 1407 E 1st St
- 1423 E 1st St
- 1311 E 2nd Place
- 162 N Hunt Dr W
- 1138 E 2nd St
- 1402 E Dana Ave
- 1058 E 2nd St
- 113 N Miller St
- 211 S Doran
- 323 N Hunt Dr E
- 1359 E Nielson Ave
- 1466 E Nielson Ave
- 955 E Main St
- 1550 E University Dr Unit L1,2,3
- 520 N Stapley Dr Unit 285
- 520 N Stapley Dr Unit 134
- 520 N Stapley Dr Unit 265
- 520 N Stapley Dr Unit 256
- 520 N Stapley Dr Unit 117
