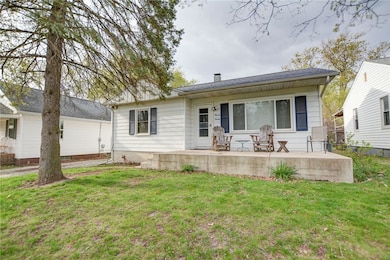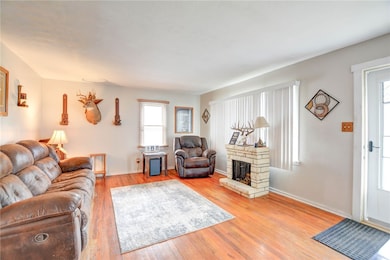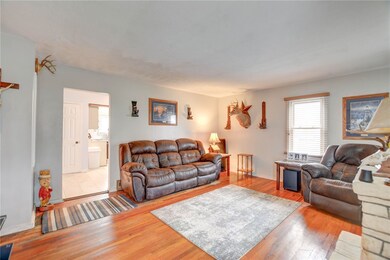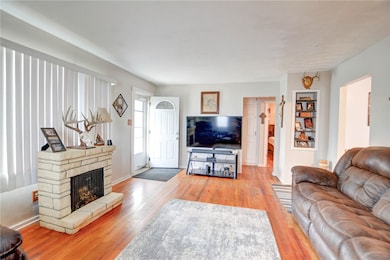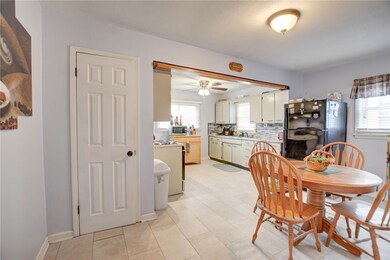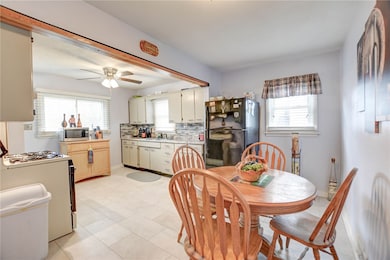
1320 E Vanderhoof St Decatur, IL 62521
Saint Mary's NeighborhoodEstimated payment $359/month
Highlights
- Above Ground Pool
- Deck
- Workshop
- 0.19 Acre Lot
- Breakfast Area or Nook
- Fenced Yard
About This Home
Nothing to do here, just move in! Updated Bathroom, Remodeled kitchen and dining space, Replacement windows, Roof 10 years, Upgraded HVAC & all appliances will stay! Oversized kitchen is perfect for hosting! Hardwoods in main living room & both guest rooms. Basement is a blank slate for the family looking for additional rec/gaming space with laundry room and toilet. Privacy fenced backyard for plenty of privacy, BONUS storage shed to help keep the 2.5 car garage clutter free. Garage is in great condition and makes for the perfect workshop area. Above ground pool has a 2 year old liner and is sure to keep family and friends entertained over the summer season. Don't delay on this one!
Listing Agent
Vieweg RE/Better Homes & Gardens Real Estate-Service First License #475169538

Home Details
Home Type
- Single Family
Est. Annual Taxes
- $323
Year Built
- Built in 1951
Lot Details
- 8,100 Sq Ft Lot
- Fenced Yard
- Fenced
Parking
- 2.5 Car Detached Garage
Home Design
- Shingle Roof
- Asphalt Roof
- Vinyl Siding
Interior Spaces
- 1-Story Property
- Replacement Windows
- Workshop
- Unfinished Basement
- Basement Fills Entire Space Under The House
Kitchen
- Breakfast Area or Nook
- Range with Range Hood
- Dishwasher
Bedrooms and Bathrooms
- 2 Bedrooms
- 1 Full Bathroom
Laundry
- Dryer
- Washer
Outdoor Features
- Above Ground Pool
- Deck
- Patio
- Shed
- Front Porch
Utilities
- Forced Air Heating and Cooling System
- Heating System Uses Gas
- Gas Water Heater
Listing and Financial Details
- Assessor Parcel Number 04-12-23-230-040
Map
Home Values in the Area
Average Home Value in this Area
Tax History
| Year | Tax Paid | Tax Assessment Tax Assessment Total Assessment is a certain percentage of the fair market value that is determined by local assessors to be the total taxable value of land and additions on the property. | Land | Improvement |
|---|---|---|---|---|
| 2023 | $323 | $9,242 | $1,470 | $7,772 |
| 2022 | $272 | $8,662 | $1,360 | $7,302 |
| 2021 | $263 | $8,089 | $1,270 | $6,819 |
| 2020 | $272 | $7,713 | $1,211 | $6,502 |
| 2019 | $272 | $7,713 | $1,211 | $6,502 |
| 2018 | $279 | $8,657 | $701 | $7,956 |
| 2017 | $303 | $8,888 | $720 | $8,168 |
| 2016 | $315 | $8,978 | $727 | $8,251 |
| 2015 | $288 | $8,819 | $714 | $8,105 |
| 2014 | $262 | $8,732 | $707 | $8,025 |
| 2013 | $292 | $9,060 | $734 | $8,326 |
Property History
| Date | Event | Price | Change | Sq Ft Price |
|---|---|---|---|---|
| 04/13/2025 04/13/25 | Pending | -- | -- | -- |
| 04/10/2025 04/10/25 | For Sale | $59,900 | -- | $64 / Sq Ft |
Deed History
| Date | Type | Sale Price | Title Company |
|---|---|---|---|
| Warranty Deed | $46,000 | Decatur Title Company Llc | |
| Deed | $24,500 | -- |
Mortgage History
| Date | Status | Loan Amount | Loan Type |
|---|---|---|---|
| Open | $44,833 | FHA |
Similar Homes in Decatur, IL
Source: Central Illinois Board of REALTORS®
MLS Number: 6251455
APN: 04-12-23-230-040
- 867 S Belmont Ave
- 1153 E Riverside Ave
- 406 Southmoreland Place
- 3 Eastmoreland Place
- 1615 E Lawrence St
- 632 S 17th St
- 1640 E Lawrence St
- 1325 Sedgwick St
- 1313 Sedgwick St
- 1344 Sedgwick St
- 2141 E Dickinson Ave
- 630 E Sheridan Cir
- 1605 E Clay St
- 773 E Clay St
- 1837 E Wood St
- 315 E Sheridan St
- 625 S Jackson St
- 1831 E Main St
- 2112 E Clay St
- 505 S 23rd St

