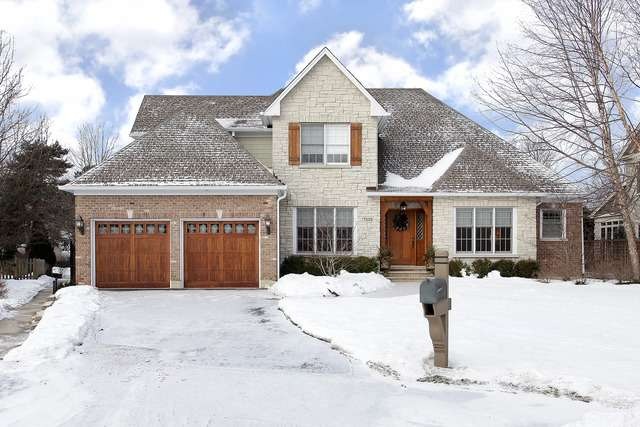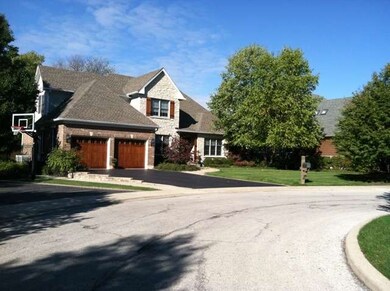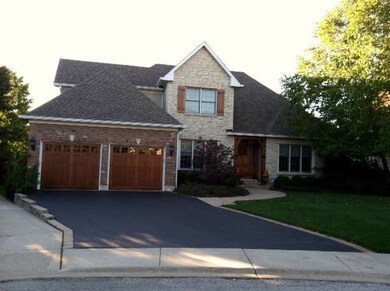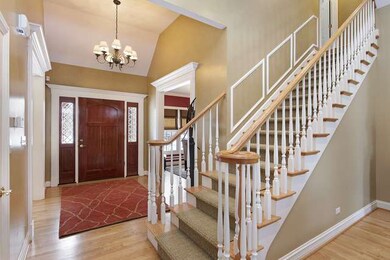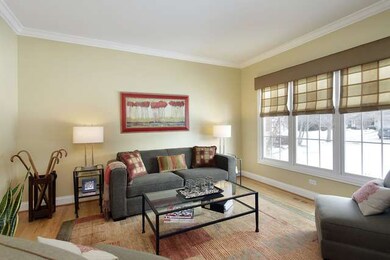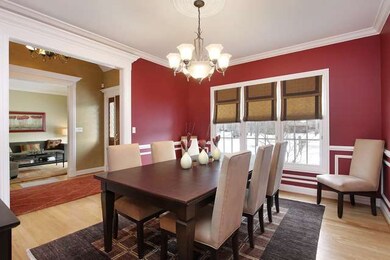
1320 Evergreen Ct Glenview, IL 60025
Estimated Value: $849,000 - $1,693,000
Highlights
- Colonial Architecture
- Landscaped Professionally
- Vaulted Ceiling
- Pleasant Ridge Elementary School Rated A-
- Wooded Lot
- Wood Flooring
About This Home
As of April 2014Traditional, pristine, home located in the cul-de-sac in the Evergreens. Custom front door welcomes you to a foyer that divides the gracious LR & formal DR. Fabulous great rm boasts flr to ceiling lannon stone FP & opens to a gourmet kit w/granite countertops & SS appliances. 1st flr master suite & convenient 1st flr laundry. Upstairs houses 3 spacious bdrms. Full dry unfinished LL awaits future development.
Last Agent to Sell the Property
Coldwell Banker Realty License #475128276 Listed on: 01/20/2014

Last Buyer's Agent
@properties Christie's International Real Estate License #475074038

Home Details
Home Type
- Single Family
Est. Annual Taxes
- $16,422
Year Built
- 2002
Lot Details
- Cul-De-Sac
- East or West Exposure
- Fenced Yard
- Landscaped Professionally
- Irregular Lot
- Wooded Lot
HOA Fees
- $58 per month
Parking
- Attached Garage
- Heated Garage
- Garage Door Opener
- Driveway
- Parking Included in Price
- Garage Is Owned
Home Design
- Colonial Architecture
- Brick Exterior Construction
- Slab Foundation
- Asphalt Shingled Roof
- Stone Siding
Interior Spaces
- Vaulted Ceiling
- Wood Burning Fireplace
- Fireplace With Gas Starter
- Great Room
- Breakfast Room
- Wood Flooring
- Unfinished Basement
- Basement Fills Entire Space Under The House
Kitchen
- Breakfast Bar
- Butlers Pantry
- Double Oven
- Microwave
- Dishwasher
- Kitchen Island
- Disposal
Bedrooms and Bathrooms
- Main Floor Bedroom
- Primary Bathroom is a Full Bathroom
- Bathroom on Main Level
- Dual Sinks
- Whirlpool Bathtub
- Separate Shower
Laundry
- Laundry on main level
- Dryer
- Washer
Utilities
- Forced Air Zoned Heating and Cooling System
- Heating System Uses Gas
- Lake Michigan Water
Additional Features
- Brick Porch or Patio
- Property is near a bus stop
Listing and Financial Details
- Homeowner Tax Exemptions
Ownership History
Purchase Details
Purchase Details
Home Financials for this Owner
Home Financials are based on the most recent Mortgage that was taken out on this home.Purchase Details
Home Financials for this Owner
Home Financials are based on the most recent Mortgage that was taken out on this home.Similar Homes in the area
Home Values in the Area
Average Home Value in this Area
Purchase History
| Date | Buyer | Sale Price | Title Company |
|---|---|---|---|
| Gillis Family Trust | -- | None Listed On Document | |
| Gillis Brian | $895,000 | Title Resources Guaranty Co | |
| Jaleel David | $295,000 | -- |
Mortgage History
| Date | Status | Borrower | Loan Amount |
|---|---|---|---|
| Previous Owner | Gillis Brian | $716,000 | |
| Previous Owner | Jaleel David | $154,000 | |
| Previous Owner | Jaleel David | $165,000 | |
| Previous Owner | Jaleel David | $164,125 | |
| Previous Owner | Jaleel David G | $200,000 | |
| Previous Owner | Jaleel David | $163,000 | |
| Previous Owner | Jaleel David G | $1,020,000 |
Property History
| Date | Event | Price | Change | Sq Ft Price |
|---|---|---|---|---|
| 04/18/2014 04/18/14 | Sold | $895,000 | -2.4% | $353 / Sq Ft |
| 01/24/2014 01/24/14 | Pending | -- | -- | -- |
| 01/20/2014 01/20/14 | For Sale | $917,000 | -- | $361 / Sq Ft |
Tax History Compared to Growth
Tax History
| Year | Tax Paid | Tax Assessment Tax Assessment Total Assessment is a certain percentage of the fair market value that is determined by local assessors to be the total taxable value of land and additions on the property. | Land | Improvement |
|---|---|---|---|---|
| 2024 | $16,422 | $79,768 | $19,998 | $59,770 |
| 2023 | $16,422 | $79,768 | $19,998 | $59,770 |
| 2022 | $16,422 | $79,768 | $19,998 | $59,770 |
| 2021 | $16,583 | $66,625 | $11,998 | $54,627 |
| 2020 | $16,386 | $66,625 | $11,998 | $54,627 |
| 2019 | $15,271 | $73,215 | $11,998 | $61,217 |
| 2018 | $19,558 | $85,039 | $10,498 | $74,541 |
| 2017 | $19,037 | $85,039 | $10,498 | $74,541 |
| 2016 | $17,988 | $85,039 | $10,498 | $74,541 |
| 2015 | $17,862 | $75,009 | $8,499 | $66,510 |
| 2014 | $16,935 | $75,009 | $8,499 | $66,510 |
| 2013 | $16,405 | $75,009 | $8,499 | $66,510 |
Agents Affiliated with this Home
-
Anne DuBray

Seller's Agent in 2014
Anne DuBray
Coldwell Banker Realty
(847) 877-8870
213 in this area
346 Total Sales
-
Julie Dowdle Rogers

Buyer's Agent in 2014
Julie Dowdle Rogers
@ Properties
(847) 401-4005
5 in this area
52 Total Sales
Map
Source: Midwest Real Estate Data (MRED)
MLS Number: MRD08520023
APN: 04-35-202-038-0000
- 1416 Sunset Ridge Rd
- 1312 Canterbury Ln
- 1516 Meadow Ln
- 1215 Parker Dr
- 1502 Plymouth Place Unit 1W
- 1617 Sunset Ridge Rd
- 1161 Vernon Dr
- 1504 Topp Ln Unit E
- 1752 Maclean Ct
- 1305 Sleepy Hollow Rd
- 1701 Kendale Dr
- 911 Club Cir
- 1625 Glenview Rd Unit 210
- 840 Appletree Ln
- 1251 Pine St
- 1220 Depot St Unit 112
- 1220 Depot St Unit 211
- 1533 Ammer Rd
- 1933 Ridgewood Ln W
- 1770 Henley St Unit C
- 1320 Evergreen Ct
- 1326 Evergreen Ct
- 1326 Royal Oak Ln
- 1314 Evergreen Ct
- 1330 Royal Oak Ln
- 1332 Evergreen Ct
- 1308 Evergreen Ct
- 1325 Royal Oak Ln
- 1321 Evergreen Ct
- 1327 Evergreen Ct
- 1334 Royal Oak Ln
- 1309 Evergreen Ct
- 1315 Evergreen Ct
- 1325 E Lake Ave
- 1333 Evergreen Ct
- 1333 Royal Oak Ln
- 1324 Bonnie Glen Ln
- 1333 E Lake Ave
- 1320 Bonnie Glen Ln
- 1400 Royal Oak Ln
