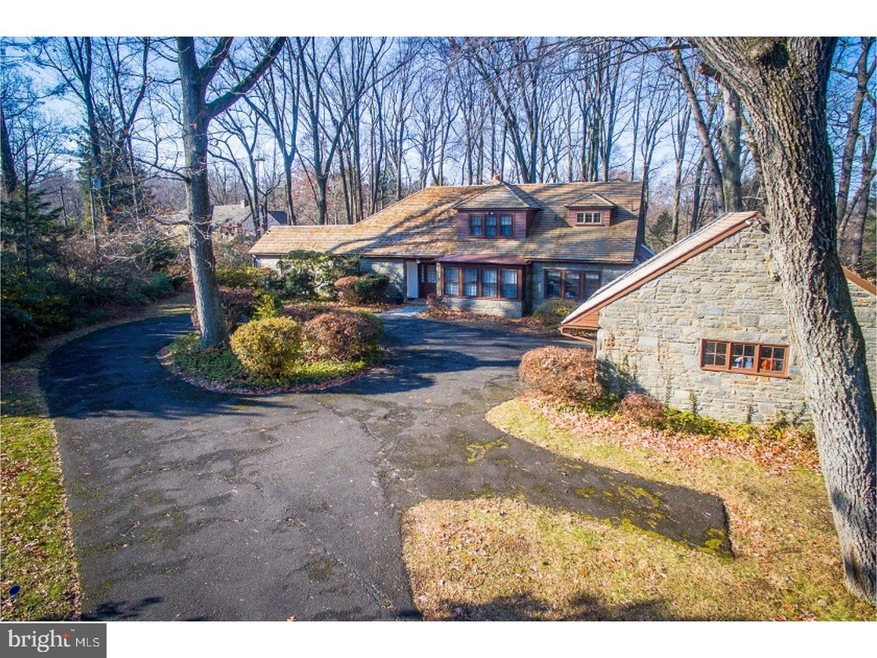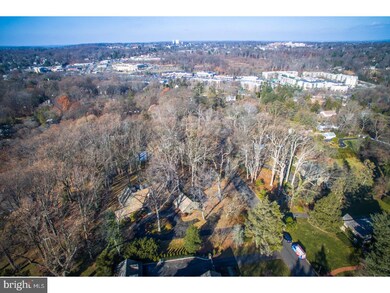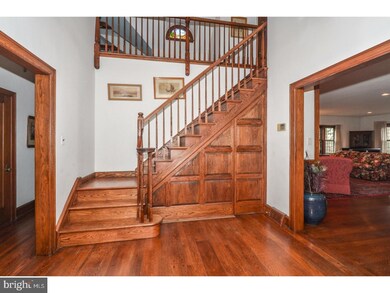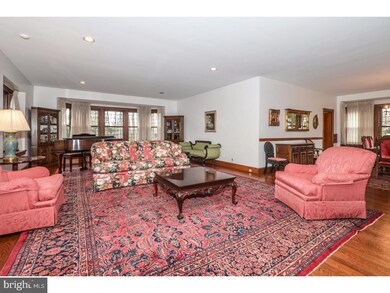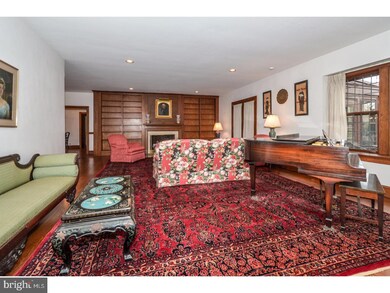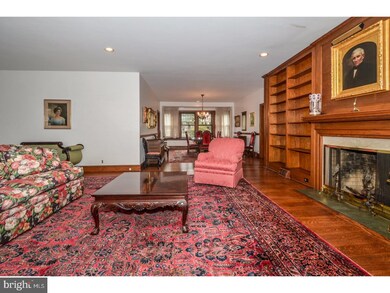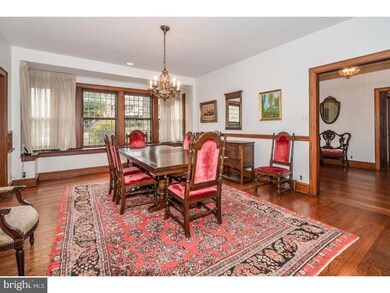
1320 Frog Hollow Rd Jenkintown, PA 19046
Jenkintown NeighborhoodEstimated Value: $980,000 - $1,142,000
Highlights
- Sauna
- 1.11 Acre Lot
- Cathedral Ceiling
- Rydal East School Rated A
- Cape Cod Architecture
- Wood Flooring
About This Home
As of March 2017Fabulous Custom 2 Story Stone Home In Desirable Jenkintown! Situated On A Private Lot Surrounded By Mature Trees With a Circle Driveway, Huge 2 Car Garage, Large Stone Patio That Over Looks the Back Yard; Located Close to Everything, Shopping, Schools, Fine Dining & Much More!!! Beautiful Original Hardwood Floors & Molding Throughout Main Level; Living Room is Enormous with Recessed Lighting, Large Bay Window with Bench Seating, A Fireplace With a Built-In Solid Wood Bookshelf Surround Either Side From Floor To Ceiling, and Access to Enclosed Patio Overlooking Back Yard; Dining Room with Overhead Lighting, Bay Window Deep Sills and Chair Rails; Freshly Painted Kitchen With New Cabinet Pulls, Tons of Counter and Cabinets Space With Floor To Ceiling Pantries and Access to Back Patio, Great For Entertaining! Huge First Floor Master Bedroom Suite, With A Bay Window w/Bench Seating, Overhead Lighting, A Sitting Room With Pocket door Dividers, a Fireplace with Built-in Bookshelves, Large Bath With Dual sink Vanity, Built-in a Makeup Table and Stall Shower; Second Bedroom on Main Level Is Large with an Extra Sitting Room and Access To Hall Bath With Tiled Floors & Half Walls; Additional Bedrooms on Second Level Are Generously Sized With Plenty Of Closet Space and Share a Squeaky Clean Bath With Tiled Flooring; Separate Loft/Recreation Room Features an Exposed Stone Wall and Beams, and a Sauna with Separate Shower; Basement is Clean and Freshly Painted with Finished Drop Ceiling, Laundry Area, Extra Storage and A Workshop Area! This Home Will Not Last!!! Certified Pre-Owned Home Has Been Pre-Inspected, Report Available in MLS Downloads, See What Repairs Have Been Made!
Last Agent to Sell the Property
EXP Realty, LLC License #AB062657L Listed on: 02/03/2017

Home Details
Home Type
- Single Family
Year Built
- Built in 1953
Lot Details
- 1.11 Acre Lot
- Level Lot
- Sprinkler System
- Back, Front, and Side Yard
- Property is in good condition
Parking
- 2 Car Detached Garage
- 3 Open Parking Spaces
- Garage Door Opener
- Driveway
Home Design
- Cape Cod Architecture
- Colonial Architecture
- Brick Exterior Construction
- Pitched Roof
- Shingle Roof
- Stone Siding
Interior Spaces
- 4,984 Sq Ft Home
- Property has 2 Levels
- Cathedral Ceiling
- Ceiling Fan
- Skylights
- 2 Fireplaces
- Marble Fireplace
- Stained Glass
- Family Room
- Living Room
- Dining Room
- Sauna
Kitchen
- Eat-In Kitchen
- Butlers Pantry
- Built-In Self-Cleaning Oven
- Built-In Range
- Dishwasher
- Disposal
Flooring
- Wood
- Wall to Wall Carpet
- Tile or Brick
Bedrooms and Bathrooms
- 4 Bedrooms
- En-Suite Primary Bedroom
- En-Suite Bathroom
- 3.5 Bathrooms
- Walk-in Shower
Unfinished Basement
- Partial Basement
- Laundry in Basement
Outdoor Features
- Patio
- Exterior Lighting
Schools
- Abington Junior Middle School
- Abington Senior High School
Utilities
- Forced Air Heating and Cooling System
- Heating System Uses Gas
- Natural Gas Water Heater
Community Details
- No Home Owners Association
Listing and Financial Details
- Tax Lot 024
- Assessor Parcel Number 30-00-22716-006
Ownership History
Purchase Details
Home Financials for this Owner
Home Financials are based on the most recent Mortgage that was taken out on this home.Purchase Details
Home Financials for this Owner
Home Financials are based on the most recent Mortgage that was taken out on this home.Similar Homes in Jenkintown, PA
Home Values in the Area
Average Home Value in this Area
Purchase History
| Date | Buyer | Sale Price | Title Company |
|---|---|---|---|
| Witte Witte J | $549,999 | None Available | |
| Zaslow Spencer | -- | None Available |
Mortgage History
| Date | Status | Borrower | Loan Amount |
|---|---|---|---|
| Previous Owner | Witte Witte J | $424,000 | |
| Previous Owner | Zaslo Spencer | $372,750 | |
| Previous Owner | Zaslow Spencer | $385,400 |
Property History
| Date | Event | Price | Change | Sq Ft Price |
|---|---|---|---|---|
| 03/31/2017 03/31/17 | Sold | $549,999 | 0.0% | $110 / Sq Ft |
| 03/01/2017 03/01/17 | Pending | -- | -- | -- |
| 02/03/2017 02/03/17 | For Sale | $549,999 | -- | $110 / Sq Ft |
Tax History Compared to Growth
Tax History
| Year | Tax Paid | Tax Assessment Tax Assessment Total Assessment is a certain percentage of the fair market value that is determined by local assessors to be the total taxable value of land and additions on the property. | Land | Improvement |
|---|---|---|---|---|
| 2024 | $17,493 | $377,740 | $63,780 | $313,960 |
| 2023 | $16,763 | $377,740 | $63,780 | $313,960 |
| 2022 | $16,226 | $377,740 | $63,780 | $313,960 |
| 2021 | $15,352 | $377,740 | $63,780 | $313,960 |
| 2020 | $15,133 | $377,740 | $63,780 | $313,960 |
| 2019 | $15,133 | $377,740 | $63,780 | $313,960 |
| 2018 | $15,133 | $377,740 | $63,780 | $313,960 |
| 2017 | $14,687 | $377,740 | $63,780 | $313,960 |
| 2016 | $14,541 | $377,740 | $63,780 | $313,960 |
| 2015 | $13,668 | $377,740 | $63,780 | $313,960 |
| 2014 | $13,668 | $377,740 | $63,780 | $313,960 |
Agents Affiliated with this Home
-
Diane Cardano-Casaci

Seller's Agent in 2017
Diane Cardano-Casaci
EXP Realty, LLC
(215) 576-8666
7 in this area
162 Total Sales
Map
Source: Bright MLS
MLS Number: 1003141245
APN: 30-00-22716-006
- 906 Frog Hollow Terrace
- 1028 Leopard Rd
- 949 Leopard Rd
- 1570 the Fairway Unit 507E
- 944 Rydal Rd
- 1610 the Fairway Unit W504
- 1610 the Fairway Unit 105W
- 1610 the Fairway Unit 205W
- 1610 the Fairway Unit 512W
- 916 Rydal Rd
- 1233 Fairy Hill Rd
- 748 Washington Ln
- 1523 Susquehanna Rd
- 1205 Red Rambler Rd
- 1211 Fairacres Rd
- 1602 Upland Ave
- 630 Washington Ln
- 1515 Cherry Ln
- 1311 Meadowbrook Ct
- 1576 Cloverly Ln
- 1320 Frog Hollow Rd
- 1306 Frog Hollow Rd
- 1338 Frog Hollow Rd
- 934 Frog Hollow Rd
- 946 Frog Hollow Terrace
- 946 Frog Hollow Rd
- 1323 Frog Hollow Rd
- 1337 Frog Hollow Rd
- 961 Frog Hollow Rd
- 1301 Frog Hollow Rd
- 931 Washington Ln
- 978 Washington Ln
- 1025 Washington Ln
- 947 Frog Hollow Rd
- 0 Frog Hollow Terrace
- 928 Frog Hollow Rd
- 1011 Washington Ln
- 928 Frog Hollow Terrace
- 929 Frog Hollow Rd
- 940 Washington Ln
