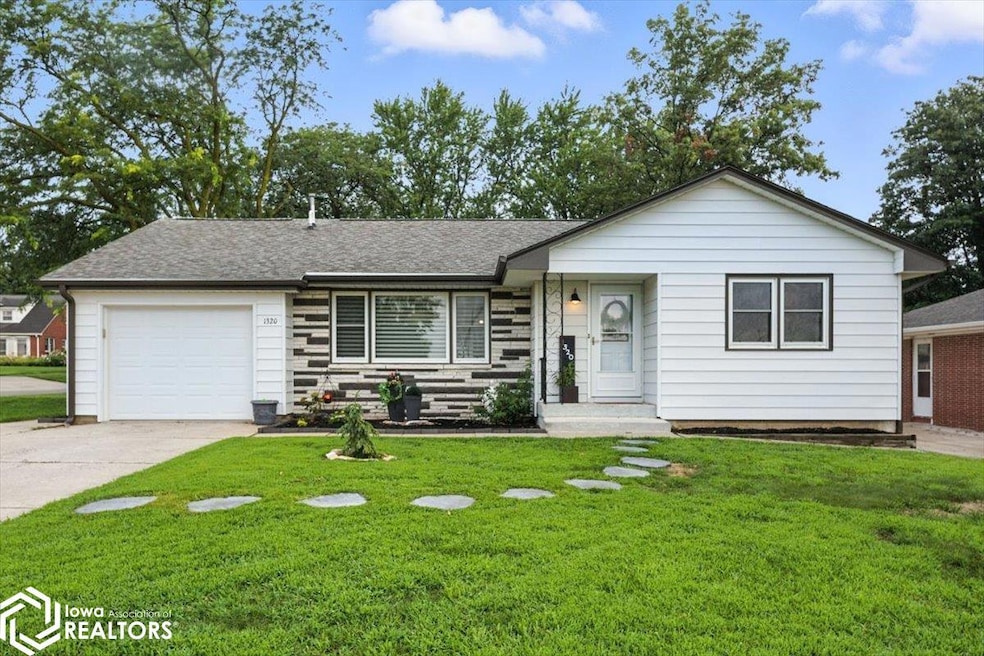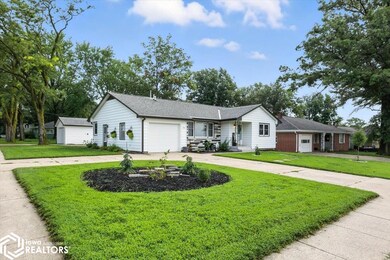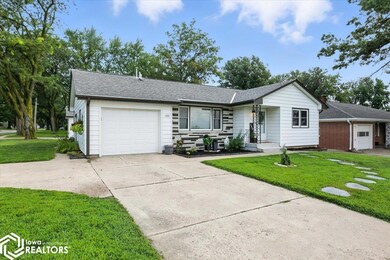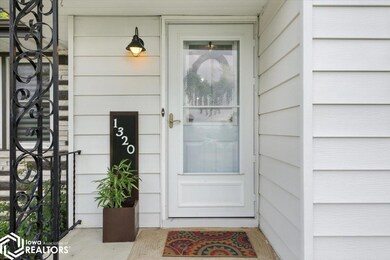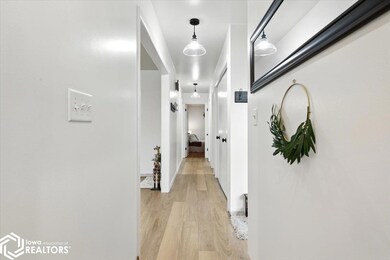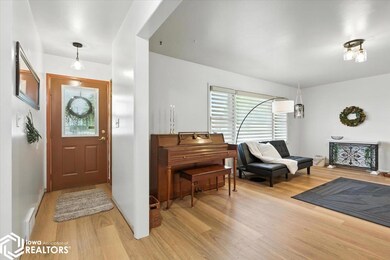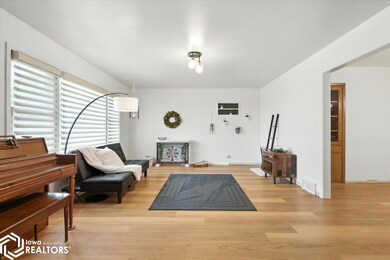PENDING
$13K PRICE DROP
1320 Garfield Ave Harlan, IA 51537
Estimated payment $1,360/month
Total Views
4,513
3
Beds
3
Baths
1,347
Sq Ft
$157
Price per Sq Ft
Highlights
- Forced Air Heating System
- Harlan Community Middle School Rated A-
- Vinyl Flooring
About This Home
Seller will replace roof upon sale of this home.
Home Details
Home Type
- Single Family
Est. Annual Taxes
- $2,890
Year Built
- Built in 1962
Parking
- 2
Home Design
- Brick Exterior Construction
Kitchen
- Microwave
- Dishwasher
- Disposal
Flooring
- Vinyl Flooring
Laundry
- Dryer
- Washer
Unfinished Basement
- Basement Fills Entire Space Under The House
- Drainage System
Utilities
- Forced Air Heating System
- Heat Pump System
- Gas Water Heater
Map
Create a Home Valuation Report for This Property
The Home Valuation Report is an in-depth analysis detailing your home's value as well as a comparison with similar homes in the area
Home Values in the Area
Average Home Value in this Area
Tax History
| Year | Tax Paid | Tax Assessment Tax Assessment Total Assessment is a certain percentage of the fair market value that is determined by local assessors to be the total taxable value of land and additions on the property. | Land | Improvement |
|---|---|---|---|---|
| 2025 | $2,890 | $179,537 | $16,135 | $163,402 |
| 2024 | $2,890 | $154,484 | $16,135 | $138,349 |
| 2023 | $2,332 | $154,484 | $16,135 | $138,349 |
| 2022 | $2,332 | $120,835 | $16,135 | $104,700 |
| 2021 | $2,180 | $120,835 | $16,135 | $104,700 |
| 2020 | $2,196 | $115,781 | $16,135 | $99,646 |
| 2019 | $2,156 | $111,036 | $0 | $0 |
| 2018 | $2,098 | $111,036 | $0 | $0 |
| 2017 | $2,098 | $111,036 | $0 | $0 |
| 2016 | $2,014 | $105,138 | $0 | $0 |
| 2015 | $2,014 | $98,230 | $0 | $0 |
| 2014 | $1,866 | $98,230 | $0 | $0 |
Source: Public Records
Property History
| Date | Event | Price | List to Sale | Price per Sq Ft | Prior Sale |
|---|---|---|---|---|---|
| 10/22/2025 10/22/25 | Sold | $212,000 | 0.0% | $157 / Sq Ft | View Prior Sale |
| 09/16/2025 09/16/25 | Pending | -- | -- | -- | |
| 09/11/2025 09/11/25 | Price Changed | $212,000 | -1.4% | $157 / Sq Ft | |
| 08/23/2025 08/23/25 | Price Changed | $215,000 | -1.8% | $160 / Sq Ft | |
| 08/13/2025 08/13/25 | Price Changed | $219,000 | -1.6% | $163 / Sq Ft | |
| 08/05/2025 08/05/25 | Price Changed | $222,500 | -1.1% | $165 / Sq Ft | |
| 07/30/2025 07/30/25 | For Sale | $225,000 | +18.5% | $167 / Sq Ft | |
| 08/26/2024 08/26/24 | Sold | $189,900 | 0.0% | $141 / Sq Ft | View Prior Sale |
| 07/15/2024 07/15/24 | For Sale | $189,900 | 0.0% | $141 / Sq Ft | |
| 07/09/2024 07/09/24 | Pending | -- | -- | -- | |
| 05/19/2024 05/19/24 | Pending | -- | -- | -- | |
| 05/13/2024 05/13/24 | For Sale | $189,900 | -- | $141 / Sq Ft |
Source: NoCoast MLS
Purchase History
| Date | Type | Sale Price | Title Company |
|---|---|---|---|
| Warranty Deed | $212,000 | Ambassador Title Services | |
| Fiduciary Deed | $190,000 | None Listed On Document | |
| Vendors Lien | $112,000 | None Available |
Source: Public Records
Mortgage History
| Date | Status | Loan Amount | Loan Type |
|---|---|---|---|
| Open | $201,400 | New Conventional | |
| Previous Owner | $170,910 | New Conventional |
Source: Public Records
Source: NoCoast MLS
MLS Number: NOC6330327
APN: 833245011111
Nearby Homes
- 2009 Franklin Ave
- 1401 College Blvd
- 1218 College Blvd
- 1401 Pine St
- 1118 Walnut St
- 1407 Country Club Dr
- 1620 Willow St
- 1811 8th St
- 1413 Baldwin St
- 812 Willow St
- 1704 7th St
- 4002 Ridgeway Dr
- 1004 Baldwin St
- Lot 54 Hawkeye Ave
- Lot 57 Hawkeye Ave
- Lot 55 Hawkeye Ave
- Lot 56 Hawkeye Ave
- Lot 53 Hawkeye Ave
- 1503 Westridge Dr
- 912 Baldwin St
