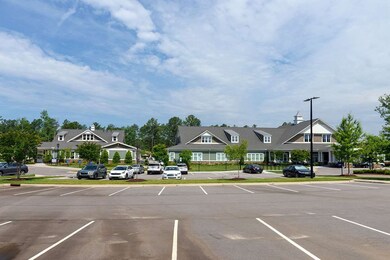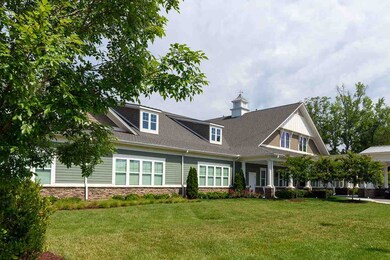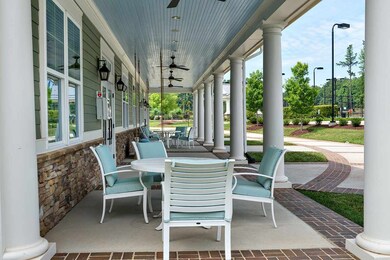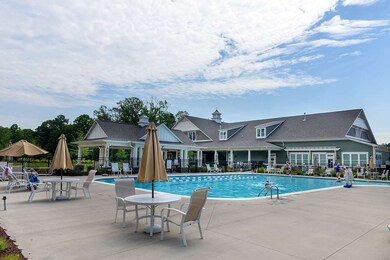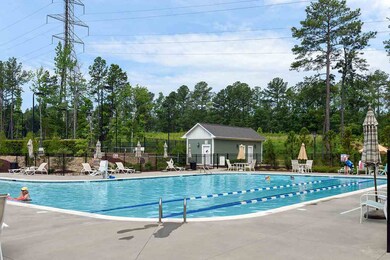
1320 Grangerford Ct Unit Lot 565 Durham, NC 27703
Estimated Value: $678,871 - $747,000
Highlights
- Fitness Center
- New Construction
- Clubhouse
- Tennis Courts
- Two Primary Bedrooms
- Traditional Architecture
About This Home
As of June 2021Spacious Salinger Single Story with Dual Master Suites, Gourmet Kitchen, Bay Windows in both Masters and on Wooded Lot. Master Suite has an Oversized Tile Shower with Bench Seat, Dual Sinks and the Laundry off Master Walk In Closet. Tray Ceilings in both Master Suites, Family Room and Foyer. Large Private Screened Porch. Much more to see, come check it out!
Last Agent to Sell the Property
Gary Nelson
AV Homes of Raleigh LLC License #269735 Listed on: 03/05/2021
Co-Listed By
Diane Burton
SDH Raleigh LLC License #285627
Last Buyer's Agent
Non Member
Non Member Office
Home Details
Home Type
- Single Family
Est. Annual Taxes
- $1,080
Year Built
- Built in 2021 | New Construction
Lot Details
- 6,970 Sq Ft Lot
- Landscaped
HOA Fees
- $241 Monthly HOA Fees
Parking
- 2 Car Garage
- Garage Door Opener
- Private Driveway
Home Design
- Traditional Architecture
- Brick Exterior Construction
- Slab Foundation
- Frame Construction
Interior Spaces
- 2,482 Sq Ft Home
- 2-Story Property
- Tray Ceiling
- Smooth Ceilings
- High Ceiling
- Gas Fireplace
- Entrance Foyer
- Family Room with Fireplace
- Combination Kitchen and Dining Room
- Home Office
- Screened Porch
- Utility Room
- Pull Down Stairs to Attic
Kitchen
- Gas Cooktop
- Microwave
- Dishwasher
Flooring
- Wood
- Carpet
- Laminate
- Ceramic Tile
Bedrooms and Bathrooms
- 3 Bedrooms
- Primary Bedroom on Main
- Double Master Bedroom
- Walk-In Closet
- Bathtub
- Shower Only
Laundry
- Laundry Room
- Laundry on main level
Accessible Home Design
- Accessible Washer and Dryer
- Accessible Doors
Eco-Friendly Details
- Energy-Efficient Thermostat
Outdoor Features
- Tennis Courts
- Rain Gutters
Schools
- Pearsontown Elementary School
- Rogers-Herr Middle School
- Hillside High School
Utilities
- Forced Air Heating and Cooling System
- Heating System Uses Natural Gas
- Tankless Water Heater
- Gas Water Heater
- Cable TV Available
Community Details
Overview
- Association fees include ground maintenance
- Elite Professionals, Inc Association, Phone Number (800) 354-0257
- Built by Taylor Morrison
- Creekside At Bethpage Community
- Creekside At Bethpage Subdivision
Amenities
- Clubhouse
Recreation
- Tennis Courts
- Fitness Center
- Community Pool
Ownership History
Purchase Details
Home Financials for this Owner
Home Financials are based on the most recent Mortgage that was taken out on this home.Similar Homes in Durham, NC
Home Values in the Area
Average Home Value in this Area
Purchase History
| Date | Buyer | Sale Price | Title Company |
|---|---|---|---|
| Bauman Ronald Herbert | $579,500 | None Available |
Property History
| Date | Event | Price | Change | Sq Ft Price |
|---|---|---|---|---|
| 12/14/2023 12/14/23 | Off Market | $579,019 | -- | -- |
| 06/28/2021 06/28/21 | Sold | $579,019 | 0.0% | $233 / Sq Ft |
| 03/24/2021 03/24/21 | Pending | -- | -- | -- |
| 03/09/2021 03/09/21 | Price Changed | $579,019 | +1.8% | $233 / Sq Ft |
| 03/04/2021 03/04/21 | For Sale | $569,019 | -- | $229 / Sq Ft |
Tax History Compared to Growth
Tax History
| Year | Tax Paid | Tax Assessment Tax Assessment Total Assessment is a certain percentage of the fair market value that is determined by local assessors to be the total taxable value of land and additions on the property. | Land | Improvement |
|---|---|---|---|---|
| 2024 | $5,623 | $403,113 | $86,850 | $316,263 |
| 2023 | $5,280 | $403,113 | $86,850 | $316,263 |
| 2022 | $5,159 | $403,113 | $86,850 | $316,263 |
| 2021 | $1,866 | $86,850 | $86,850 | $0 |
| 2020 | $55 | $86,850 | $86,850 | $0 |
Agents Affiliated with this Home
-
G
Seller's Agent in 2021
Gary Nelson
AV Homes of Raleigh LLC
-
D
Seller Co-Listing Agent in 2021
Diane Burton
SDH Raleigh LLC
(916) 417-2245
67 Total Sales
-
N
Buyer's Agent in 2021
Non Member
Non Member Office
Map
Source: Doorify MLS
MLS Number: 2370117
APN: 225540
- 611 Atticus Way
- 805 Narrative Ln
- 1009 Morrison Dr
- 1030 Steinbeck Dr
- 1305 Chronicle Dr
- 1033 Cuthbert Ln
- 1108 Cadence Ln
- 1038 Branwell Dr
- 1008 Sounding Ln
- 1009 Santiago St
- 107 Explorer Dr
- 131 Explorer Dr Unit 257
- 6007 Shade Tree Ln
- 211 Explorer Dr Unit 263
- 1528 Anthology Dr
- 222 Explorer Dr Unit 271
- 6002 Shade Tree Ln
- 6010 Shade Tree Ln
- 6012 Shade Tree Ln
- 3606 Soaring Elm Dr
- 1320 Grangerford Ct Unit Lot 565
- 1320 Grangerford Ct Unit 1
- 1316 Grangerford Ct Unit 564
- 1316 Grangerford Ct
- 1402 Grangerford Ct
- 1312 Grangerford Ct
- 1406 Grangerford Ct
- 1468 Grangerford Ct Unit 583
- 1310 Grangerford Ct Unit 562
- 1466 Grangerford Ct Unit 582
- 1308 Grangerford Ct
- 1410 Grangerford Ct Unit 568
- 1410 Grangerford Ct
- 1306 Grangerford Ct
- 1462 Grangerford Ct
- 1462 Grangerford Ct Unit 581
- 1414 Grangerford Ct
- 1304 Grangerford Ct
- 1418 Grangerford Ct
- 1458 Grangerford Ct

