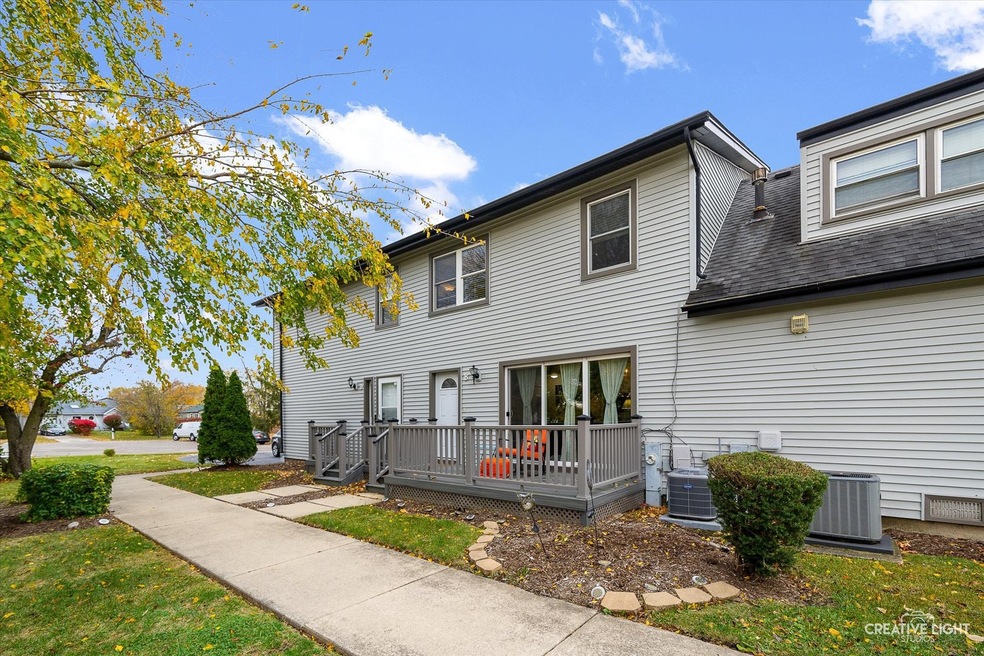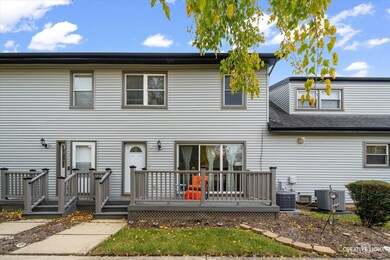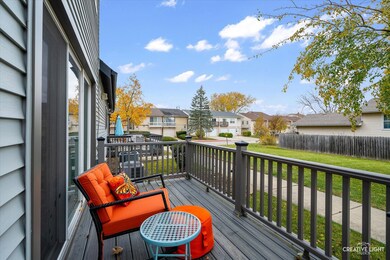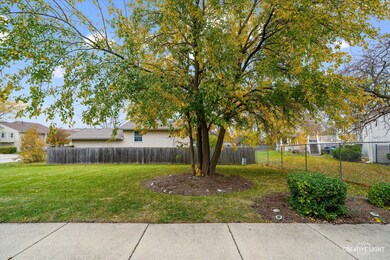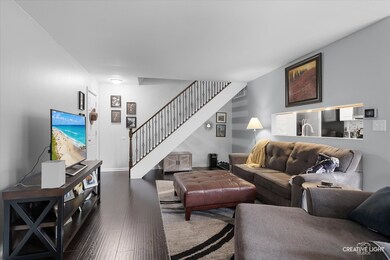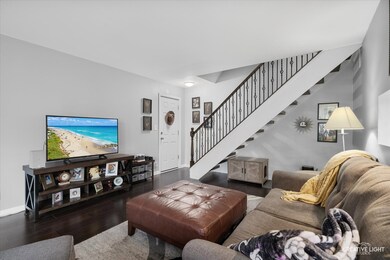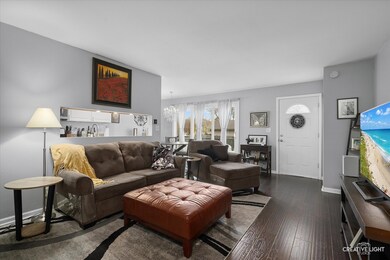
1320 Ironwood Ct Unit B Aurora, IL 60506
Edgelawn Randall NeighborhoodHighlights
- Deck
- Resident Manager or Management On Site
- Forced Air Heating and Cooling System
- 1 Car Attached Garage
- Laundry Room
- Combination Dining and Living Room
About This Home
As of January 2025Welcome home to your dream retreat at 1320 Ironwood Court in the desirable Fox Croft Community! This charming two-bedroom, one-bath condo boasts an inviting atmosphere with updated amenities that blend comfort and style. Step inside to discover a modern kitchen featuring sleek appliances, perfect for culinary enthusiasts and entertaining friends. The tastefully updated bath offers a spa-like experience, ensuring you start and end your day in relaxation. The spacious living area is adorned with beautiful laminate flooring, enhancing the open feel and making it easy to maintain. Enjoy outdoor gatherings or peaceful evenings on your newer deck, overlooking a serene landscape that invites tranquility. With a new roof, siding, and HVAC system, you can rest assured that this home is not only stylish but also offers peace of mind for years to come. Located in the vibrant Fox Croft Community, you'll enjoy convenient access to parks, shopping, and dining options, making it easy to embrace a lifestyle filled with leisure and enjoyment. All appliances are included, allowing you to move in effortlessly and start making memories right away. Don't miss this opportunity to own a piece of paradise-schedule your private tour today!
Last Agent to Sell the Property
@properties Christie's International Real Estate License #475134780

Property Details
Home Type
- Condominium
Est. Annual Taxes
- $3,159
Year Built
- Built in 1975
HOA Fees
- $248 Monthly HOA Fees
Parking
- 1 Car Attached Garage
- Garage Door Opener
- Driveway
- Parking Included in Price
Home Design
- Asphalt Roof
- Vinyl Siding
- Concrete Perimeter Foundation
Interior Spaces
- 1,012 Sq Ft Home
- 2-Story Property
- Ceiling Fan
- Family Room
- Combination Dining and Living Room
- Laminate Flooring
- Crawl Space
Kitchen
- Range
- Microwave
- Dishwasher
Bedrooms and Bathrooms
- 2 Bedrooms
- 2 Potential Bedrooms
- 1 Full Bathroom
- Separate Shower
Laundry
- Laundry Room
- Dryer
- Washer
Outdoor Features
- Deck
Utilities
- Forced Air Heating and Cooling System
- Heating System Uses Natural Gas
Listing and Financial Details
- Homeowner Tax Exemptions
Community Details
Overview
- Association fees include exterior maintenance, lawn care, snow removal
- 4 Units
- Lisa Bumbar Association, Phone Number (331) 684-7528
- Fox Croft Subdivision
- Property managed by Self Manage
Pet Policy
- Pets up to 10 lbs
- Dogs and Cats Allowed
Security
- Resident Manager or Management On Site
Ownership History
Purchase Details
Home Financials for this Owner
Home Financials are based on the most recent Mortgage that was taken out on this home.Purchase Details
Home Financials for this Owner
Home Financials are based on the most recent Mortgage that was taken out on this home.Purchase Details
Purchase Details
Home Financials for this Owner
Home Financials are based on the most recent Mortgage that was taken out on this home.Purchase Details
Purchase Details
Home Financials for this Owner
Home Financials are based on the most recent Mortgage that was taken out on this home.Purchase Details
Home Financials for this Owner
Home Financials are based on the most recent Mortgage that was taken out on this home.Map
Similar Homes in Aurora, IL
Home Values in the Area
Average Home Value in this Area
Purchase History
| Date | Type | Sale Price | Title Company |
|---|---|---|---|
| Warranty Deed | $213,000 | First American Title | |
| Warranty Deed | $116,000 | Attorneys Title Guaranty Fun | |
| Warranty Deed | $45,000 | Old Republic Title | |
| Special Warranty Deed | $31,500 | Atg | |
| Deed In Lieu Of Foreclosure | -- | Commerce Title | |
| Warranty Deed | $86,500 | -- | |
| Deed | $71,000 | Law Title Insurance Co Inc |
Mortgage History
| Date | Status | Loan Amount | Loan Type |
|---|---|---|---|
| Open | $213,000 | New Conventional | |
| Previous Owner | $52,495 | Credit Line Revolving | |
| Previous Owner | $111,900 | New Conventional | |
| Previous Owner | $112,520 | New Conventional | |
| Previous Owner | $15,000 | Stand Alone Second | |
| Previous Owner | $13,000 | Credit Line Revolving | |
| Previous Owner | $81,000 | Unknown | |
| Previous Owner | $69,200 | No Value Available | |
| Previous Owner | $70,889 | FHA |
Property History
| Date | Event | Price | Change | Sq Ft Price |
|---|---|---|---|---|
| 01/10/2025 01/10/25 | Sold | $213,000 | +3.9% | $210 / Sq Ft |
| 12/07/2024 12/07/24 | Pending | -- | -- | -- |
| 11/01/2024 11/01/24 | For Sale | $205,000 | +558.9% | $203 / Sq Ft |
| 05/25/2012 05/25/12 | Sold | $31,113 | -20.2% | $31 / Sq Ft |
| 05/08/2012 05/08/12 | Pending | -- | -- | -- |
| 04/23/2012 04/23/12 | Price Changed | $39,000 | -9.1% | $39 / Sq Ft |
| 03/21/2012 03/21/12 | Price Changed | $42,900 | -10.3% | $42 / Sq Ft |
| 02/28/2012 02/28/12 | Price Changed | $47,800 | -7.9% | $47 / Sq Ft |
| 01/23/2012 01/23/12 | For Sale | $51,900 | -- | $51 / Sq Ft |
Tax History
| Year | Tax Paid | Tax Assessment Tax Assessment Total Assessment is a certain percentage of the fair market value that is determined by local assessors to be the total taxable value of land and additions on the property. | Land | Improvement |
|---|---|---|---|---|
| 2023 | $3,159 | $44,885 | $5,619 | $39,266 |
| 2022 | $3,094 | $40,954 | $5,127 | $35,827 |
| 2021 | $2,935 | $38,128 | $4,773 | $33,355 |
| 2020 | $2,754 | $35,415 | $4,433 | $30,982 |
| 2019 | $2,622 | $32,813 | $4,107 | $28,706 |
| 2018 | $2,274 | $28,775 | $3,799 | $24,976 |
| 2017 | $2,191 | $27,291 | $1,476 | $25,815 |
| 2016 | $2,012 | $24,939 | $1,265 | $23,674 |
| 2015 | -- | $22,275 | $1,088 | $21,187 |
| 2014 | -- | $20,498 | $1,047 | $19,451 |
| 2013 | -- | $22,548 | $1,547 | $21,001 |
Source: Midwest Real Estate Data (MRED)
MLS Number: 12196181
APN: 15-07-480-040
- 2416 Courtyard Cir Unit 1
- 2426 Courtyard Cir Unit 4
- 1126 Village Center Pkwy Unit 6
- 2180 Baker St Unit 3
- 2432 Courtyard Cir Unit 1
- 641 Independence Dr
- 1381 N Glen Cir Unit D
- 1395 S Glen Cir Unit D
- 1351 N Glen Cir Unit A
- 831 N Glenwood Place
- 1477 Golden Oaks Pkwy
- Lot 1 South Towne Center Dr
- Lot 13 Towne Center Dr
- Lot 5 Towne Center Dr
- 1301 N Glen Cir Unit D
- 1118 Golden Oaks Pkwy
- 1448 Golden Oaks Pkwy Unit 2
- 1357 Monomoy St Unit B1
- 2421 Deerfield Dr
- 1311 Monomoy St Unit A
