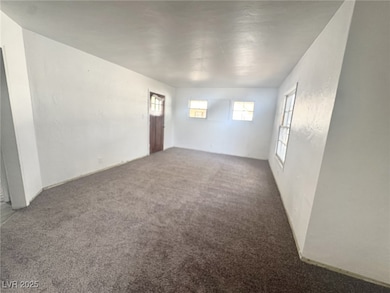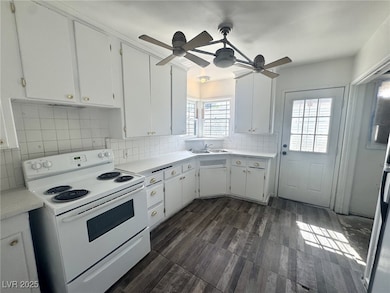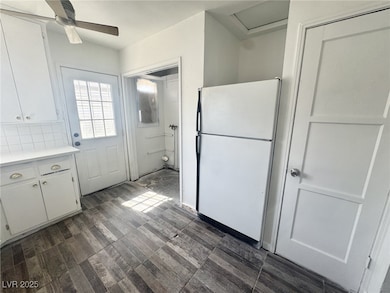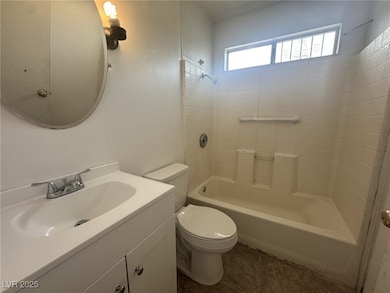1320 Jessica Ave Las Vegas, NV 89104
Huntridge NeighborhoodHighlights
- No HOA
- Washer and Dryer
- Carpet
- Central Heating and Cooling System
- South Facing Home
- 5-minute walk to Huntridge Circle Park
About This Home
Two bedroom, one bathroom, single story house available now. Features fully-fenced spacious backyard and covered carport in driveway. Location is in historic Huntridge with close proximity to Downtown, Arts District, Las Vegas Strip, shopping, and dining.
Last Listed By
Housing Helpers Of Las Vegas Brokerage Phone: 702-456-7368 License #B.1002438 Listed on: 05/29/2025
Home Details
Home Type
- Single Family
Est. Annual Taxes
- $835
Year Built
- Built in 1944
Lot Details
- 6,970 Sq Ft Lot
- South Facing Home
- Back Yard Fenced
- Chain Link Fence
Home Design
- Frame Construction
- Shingle Roof
- Composition Roof
- Stucco
Interior Spaces
- 852 Sq Ft Home
- 1-Story Property
- Blinds
- Washer and Dryer
Kitchen
- Gas Range
- Dishwasher
- Disposal
Flooring
- Carpet
- Laminate
Bedrooms and Bathrooms
- 2 Bedrooms
- 1 Full Bathroom
Parking
- 1 Carport Space
- Assigned Parking
Schools
- Crestwood Elementary School
- Fremont John C. Middle School
- Valley High School
Utilities
- Central Heating and Cooling System
- Heating System Uses Gas
- Cable TV Available
Listing and Financial Details
- Property Available on 5/29/25
- Tenant pays for cable TV, electricity, gas, grounds care, sewer, trash collection, water
- 12 Month Lease Term
Community Details
Overview
- No Home Owners Association
- Huntridge Sub Tract 3 Subdivision
Pet Policy
- Pets allowed on a case-by-case basis
- Pet Deposit $300
Map
Source: Las Vegas REALTORS®
MLS Number: 2687587
APN: 162-02-115-103
- 1411 Norman Ave
- 1320 Norman Ave
- 1400 Cottonwood Place
- 1320 Wengert Ave
- 1414 S 13th St
- 520 S 13th St Unit D17
- 500 S 13th St Unit C6
- 500 S 13th St Unit C27
- 501 S Maryland Pkwy Unit C17
- 1401 E Clark Ave
- 1020 Wengert Ave
- 1004 Yucca Ave
- 2111 S Maryland Pkwy
- 1600 Becke Cir
- 1209 S 17th St
- 412 S Maryland Pkwy
- 1712 Chapman Dr
- 621 S 9th St
- 1413 S 17th St
- 1709 Chapman Dr







