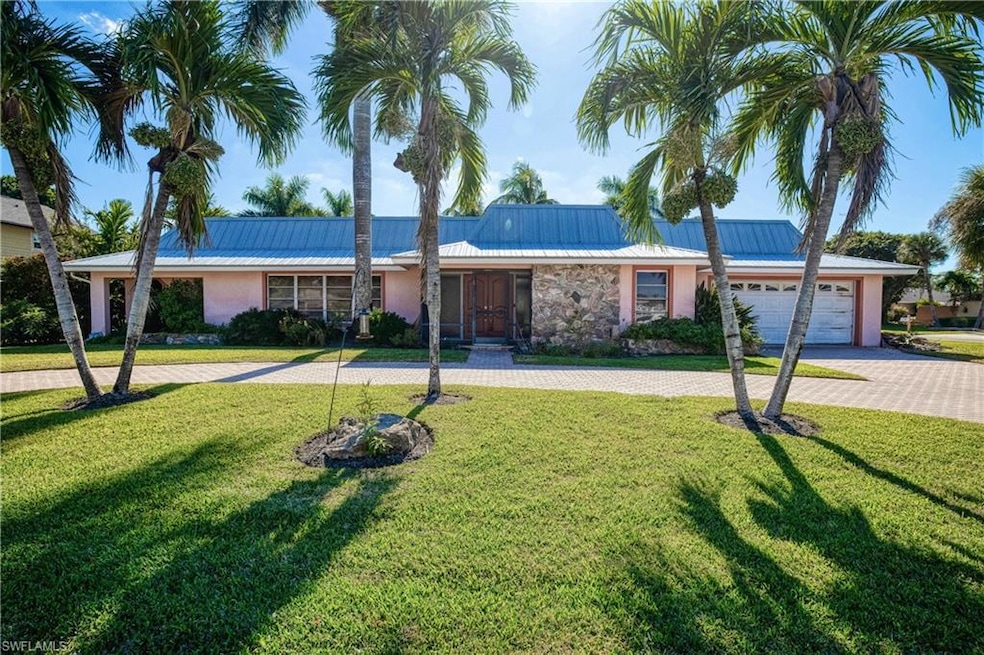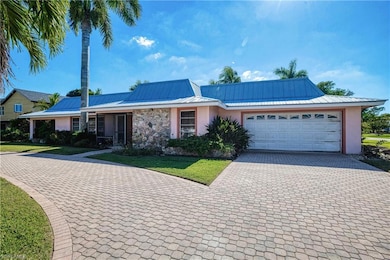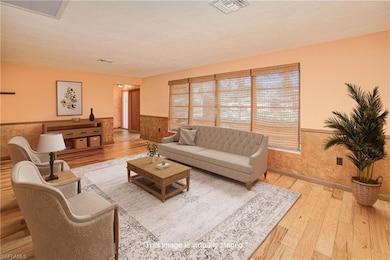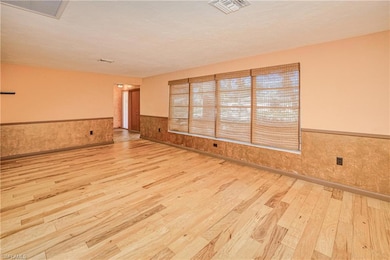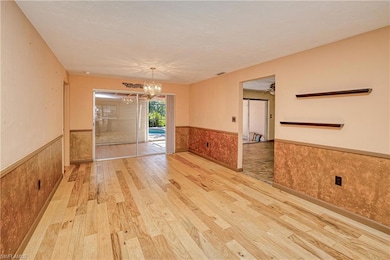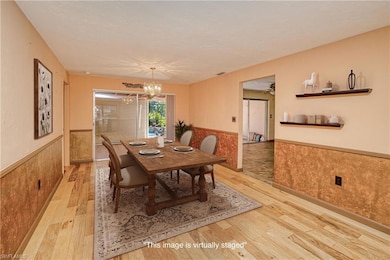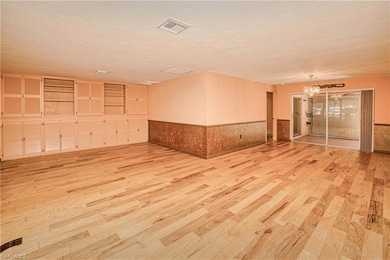1320 Kingswood Ct Fort Myers, FL 33919
Whiskey Creek NeighborhoodEstimated payment $3,106/month
Highlights
- Above Ground Pool
- Hydromassage or Jetted Bathtub
- No HOA
- Fort Myers High School Rated A
- Corner Lot
- Screened Porch
About This Home
Welcome to the timeless charm of Old Florida living in the heart of South Fort Myers. This spacious 4-bedroom, 3-bath pool home sits proudly on a generous corner lot just shy of a half acre, offering room to breathe, grow, and create the lifestyle you’ve been dreaming of. Located in the desirable Tanglewood Subdivision, you’ll love the true neighborhood feel with no mandatory HOA fees adding extra freedom and flexibility.
Step inside and feel the possibilities. The family room features built-in shelving, perfect for creating a cozy space for memories, books, and treasured keepsakes. The large primary suite includes a huge walk-in closet with an upgraded shelving system, giving you both function and comfort.
Outdoors, the Florida lifestyle shines. Enjoy a sparkling pool with southern rear exposure, offering sun all day long—ideal for relaxing mornings, golden afternoons, and warm evenings spent under palm trees. The circular driveway makes welcoming guests effortless, while the expansive yard provides endless potential for landscaping, gardening, or adding personal touches.
Located just minutes from McGregor Blvd and only about 20 minutes to Fort Myers Beach, this home offers convenient access to shopping, dining, parks, and Southwest Florida’s best coastal experiences. Even better—it's NOT in a flood zone, giving added peace of mind.
Bring your vision, creativity, and love for classic Florida living. This home is ready for its next chapter... and its next family.
Home Details
Home Type
- Single Family
Est. Annual Taxes
- $3,264
Year Built
- Built in 1967
Lot Details
- 0.43 Acre Lot
- 130 Ft Wide Lot
- Corner Lot
- Oversized Lot
- Property is zoned RS-1
Parking
- 2 Car Attached Garage
- Circular Driveway
Home Design
- Concrete Block With Brick
- Concrete Foundation
- Metal Roof
- Stucco
Interior Spaces
- Property has 1 Level
- Breakfast Room
- Family or Dining Combination
- Den
- Screened Porch
- Property Views
Kitchen
- Electric Cooktop
- Microwave
- Dishwasher
- Kitchen Island
- Built-In or Custom Kitchen Cabinets
- Disposal
Flooring
- Carpet
- Laminate
- Tile
- Terrazzo
Bedrooms and Bathrooms
- 4 Bedrooms
- Split Bedroom Floorplan
- Built-In Bedroom Cabinets
- Hydromassage or Jetted Bathtub
Laundry
- Laundry in Garage
- Dryer
- Washer
Outdoor Features
- Above Ground Pool
- Patio
Utilities
- Central Air
- Heating Available
- Cable TV Available
Community Details
- No Home Owners Association
- Tanglewood Subdivision
Listing and Financial Details
- Assessor Parcel Number 10-45-24-17-000P0.0400
- Tax Block P
Map
Home Values in the Area
Average Home Value in this Area
Tax History
| Year | Tax Paid | Tax Assessment Tax Assessment Total Assessment is a certain percentage of the fair market value that is determined by local assessors to be the total taxable value of land and additions on the property. | Land | Improvement |
|---|---|---|---|---|
| 2025 | $3,264 | $252,928 | -- | -- |
| 2024 | $3,264 | $245,800 | -- | -- |
| 2023 | $3,183 | $238,641 | $0 | $0 |
| 2022 | $3,226 | $231,690 | $0 | $0 |
| 2021 | $2,854 | $341,526 | $100,000 | $241,526 |
| 2020 | $3,155 | $221,836 | $0 | $0 |
| 2019 | $3,101 | $216,848 | $0 | $0 |
| 2018 | $3,103 | $212,805 | $0 | $0 |
| 2017 | $3,088 | $208,428 | $0 | $0 |
| 2016 | $3,068 | $267,521 | $71,000 | $196,521 |
| 2015 | $3,088 | $244,597 | $67,200 | $177,397 |
| 2014 | -- | $251,500 | $62,500 | $189,000 |
| 2013 | -- | $200,294 | $38,000 | $162,294 |
Property History
| Date | Event | Price | List to Sale | Price per Sq Ft |
|---|---|---|---|---|
| 11/16/2025 11/16/25 | For Sale | $537,700 | -- | $195 / Sq Ft |
Source: Naples Area Board of REALTORS®
MLS Number: 225079902
APN: 10-45-24-17-000P0.0400
- 1341 Whiskey Creek Dr
- 1334 Longwood Dr
- 1365 Kingswood Ct
- 1332 Longwood Dr
- 1324 Longwood Dr
- 5251 Westminster Dr
- 6923 Old Whiskey Creek Dr
- 5341 Fairfield Way
- 1358 Wainwright Way
- 6932 Old Whiskey Creek Dr
- 1348 Woodmere Ln
- 5047 Northampton Dr
- 1250 Kasamada Dr
- 8531 Yorkshire Ln
- 5324 Chippendale Cir E
- 920 Altadena Dr
- 5034 Westminster Dr
- 5351 Chippendale Cir E
- 20 Catalpa Ct
- 1515 Manchester Blvd
- 1351 Oaklawn Ct
- 1411 Whiskey Creek Dr
- 1250 Kasamada Dr
- 6306 Saint Andrews Cir S
- 5308 Shalley Cir E
- 1310 La Faunce Way
- 1577 Manchester Blvd
- 1580 Argyle Dr
- 5327 Summerlin Rd Unit 2707
- 5325 Summerlin Rd Unit 2513
- 5329 Summerlin Rd Unit 2903
- 5329 Summerlin Rd Unit 2915
- 5331 Summerlin Rd Unit 3104
- 5331 Summerlin Rd Unit 3110
- 5323 Summerlin Rd Unit 2303
- 5323 Summerlin Rd Unit 2307
- 5321 Summerlin Rd Unit 2109
- 5321 Summerlin Rd Unit 2105
- 5321 Summerlin Rd Unit 2111
- 5321 Summerlin Rd Unit 2110
