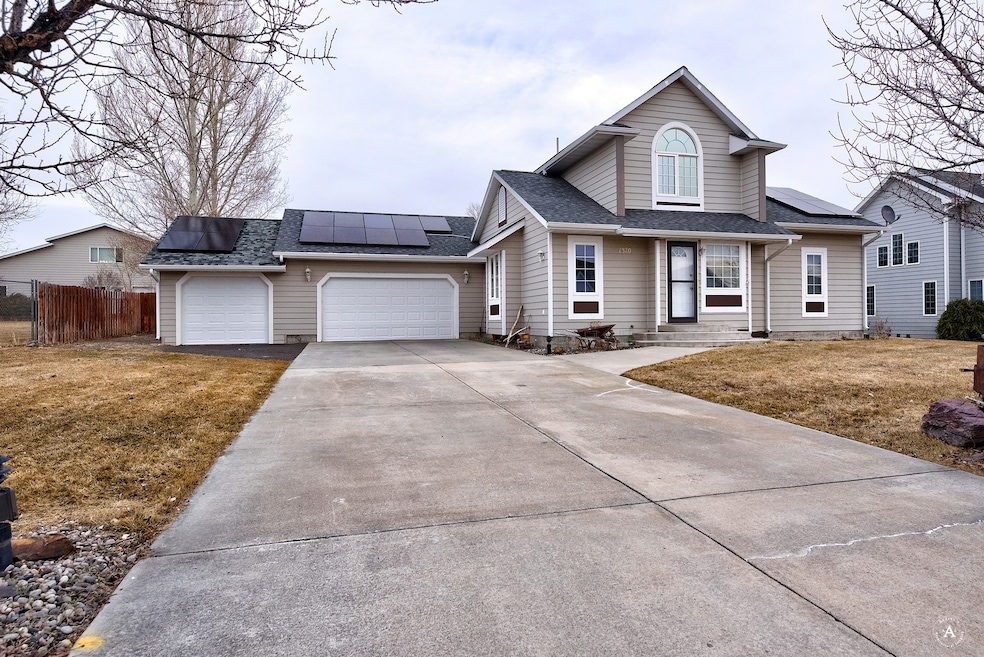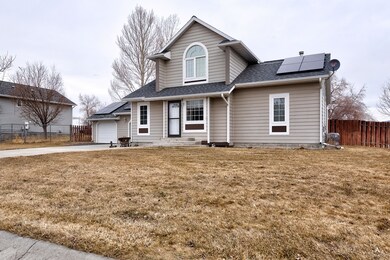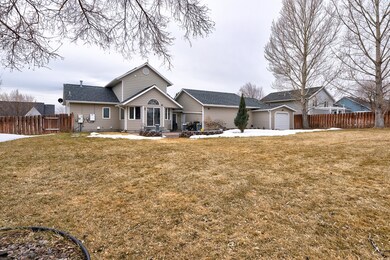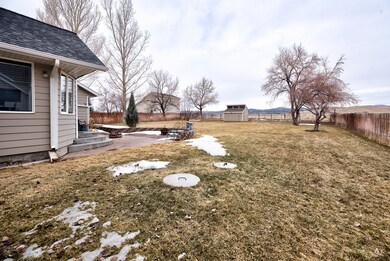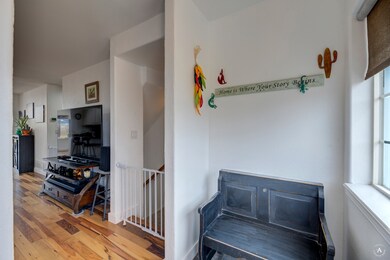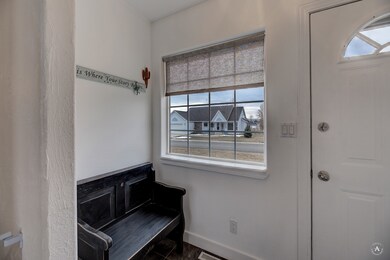
1320 Lariat Rd Helena, MT 59602
West Helena Valley NeighborhoodAbout This Home
As of May 2025Welcome home to this highly upgraded and updated house. The upstairs master suite is perfect with a large walk-in-closet and totally remodeled bathroom complete with tiled steam shower and rain head shower head. It's like a automatic car wash for your body:) There are 2 bedrooms on the main floor and a bedroom in the basement. The basement has been totally re-imagined and has a bar and short-throw projector making it a comfy and spacious media room. The finishes throughout this house are top notch, including: hardwood floors, quartz countertops, tile showers, underground sprinklers, central A/C, and the list goes on. It also has a passive solar system to knock that power bill down! There is a big shed in the fully fenced backyard and plenty of yard space for the fenced garden area and your four-legged friends. This property has great views out the backdoor which are protected by state owned land to the north. Compare to new construction+landscaping+upgrades=winning!
Last Agent to Sell the Property
eXp Realty - Helena License #RRE-BRO-LIC 108405 Listed on: 03/17/2025

Last Buyer's Agent
Engel & Völkers Western Frontier - Helena License #RRE-BRO-LIC-98396

Home Details
Home Type
- Single Family
Est. Annual Taxes
- $4,232
Year Built
- Built in 1997
Lot Details
- 0.46 Acre Lot
HOA Fees
- $45 Monthly HOA Fees
Interior Spaces
- 2,497 Sq Ft Home
- Basement Fills Entire Space Under The House
Kitchen
- Oven or Range
- Microwave
- Dishwasher
Bedrooms and Bathrooms
- 4 Bedrooms
- 3 Full Bathrooms
Community Details
- Association fees include water
- Ranchview Estates Association
Listing and Financial Details
- Assessor Parcel Number 05199517207120000
Ownership History
Purchase Details
Home Financials for this Owner
Home Financials are based on the most recent Mortgage that was taken out on this home.Purchase Details
Home Financials for this Owner
Home Financials are based on the most recent Mortgage that was taken out on this home.Purchase Details
Purchase Details
Home Financials for this Owner
Home Financials are based on the most recent Mortgage that was taken out on this home.Similar Homes in Helena, MT
Home Values in the Area
Average Home Value in this Area
Purchase History
| Date | Type | Sale Price | Title Company |
|---|---|---|---|
| Warranty Deed | -- | Attorneys Title | |
| Warranty Deed | -- | Attorneys Title | |
| Warranty Deed | -- | Helena Abstract & Title Co | |
| Warranty Deed | -- | Chicago Title Company | |
| Warranty Deed | -- | Chicago Title Insurance Comp |
Mortgage History
| Date | Status | Loan Amount | Loan Type |
|---|---|---|---|
| Open | $520,000 | VA | |
| Closed | $520,000 | VA | |
| Previous Owner | $458,000 | New Conventional | |
| Previous Owner | $68,243 | Credit Line Revolving | |
| Previous Owner | $324,000 | New Conventional | |
| Previous Owner | $35,000 | Credit Line Revolving | |
| Previous Owner | $253,000 | New Conventional | |
| Previous Owner | $266,950 | New Conventional | |
| Previous Owner | $248,963 | New Conventional | |
| Previous Owner | $242,250 | Adjustable Rate Mortgage/ARM | |
| Previous Owner | $170,525 | Adjustable Rate Mortgage/ARM |
Property History
| Date | Event | Price | Change | Sq Ft Price |
|---|---|---|---|---|
| 05/01/2025 05/01/25 | Sold | -- | -- | -- |
| 03/27/2025 03/27/25 | For Sale | $629,900 | 0.0% | $252 / Sq Ft |
| 03/24/2025 03/24/25 | Pending | -- | -- | -- |
| 03/17/2025 03/17/25 | For Sale | $629,900 | +110.0% | $252 / Sq Ft |
| 11/12/2015 11/12/15 | Sold | -- | -- | -- |
| 09/05/2015 09/05/15 | Pending | -- | -- | -- |
| 05/29/2015 05/29/15 | For Sale | $299,900 | -- | $122 / Sq Ft |
Tax History Compared to Growth
Tax History
| Year | Tax Paid | Tax Assessment Tax Assessment Total Assessment is a certain percentage of the fair market value that is determined by local assessors to be the total taxable value of land and additions on the property. | Land | Improvement |
|---|---|---|---|---|
| 2024 | $3,977 | $484,100 | $0 | $0 |
| 2023 | $4,212 | $484,100 | $0 | $0 |
| 2022 | $3,407 | $327,200 | $0 | $0 |
| 2021 | $3,129 | $327,200 | $0 | $0 |
| 2020 | $3,067 | $295,200 | $0 | $0 |
| 2019 | $3,090 | $295,200 | $0 | $0 |
| 2018 | $2,975 | $280,300 | $0 | $0 |
| 2017 | $2,413 | $280,300 | $0 | $0 |
| 2016 | $2,381 | $249,000 | $0 | $0 |
| 2015 | $2,194 | $249,500 | $0 | $0 |
| 2014 | $2,256 | $140,609 | $0 | $0 |
Agents Affiliated with this Home
-
D
Seller's Agent in 2025
David Torgerson
eXp Realty - Helena
-
S
Buyer's Agent in 2025
Shawna Korth
Engel & Völkers Western Frontier - Helena
Map
Source: Montana Regional MLS
MLS Number: 30043299
APN: 05-1995-17-2-07-12-0000
- 5835 Winter Wheat Dr
- 1086 Orion Rd
- 1167 Pollux Rd
- 1343 Stetson Rd
- 8055 Avocet Dr Unit A
- 870 Star Rd
- 1162 Antares Rd
- 1066 Antares Rd
- 7837 Hayfield Dr
- 1825 Wooten Rd
- 8185 Owl Ct
- 7622 Kingpost Loop
- 1035 Pheasant Ct
- 1080 Seagull Rd
- 1873 Wooten Rd
- 7567 Kingpost Loop
- 1004 Pintail Ct
- 385 Brookings Rd
- 1810 No Creek Ct
- 333 Darwin Rd
