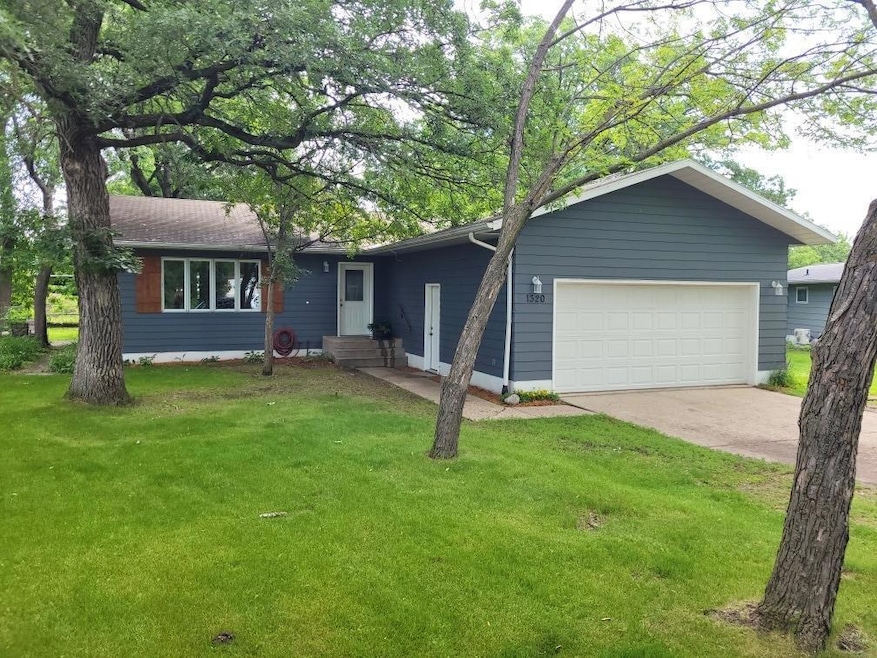1320 Lori Ave Detroit Lakes, MN 56501
Estimated payment $2,016/month
Highlights
- No HOA
- The kitchen features windows
- 2 Car Attached Garage
- Stainless Steel Appliances
- Cul-De-Sac
- Eat-In Kitchen
About This Home
Spacious updated 6-bedroom, 3-bathroom home, 2,888 square feet of living space, including 1,444 square feet on the main level — all set in a prime location just minutes from schools, parks, and city amenities. From the moment you arrive, you'll notice the fresh exterior paint and charming cedar shutters that enhance the home's curb appeal. The interior is freshly painted with new 6-panel doors, and a layout that offers both comfort and flexibility. The basement features new carpet installed in 2021, providing a cozy and inviting space for movie nights, game days, or extra living quarters. Recent upgrades also include a new front entry door and garage side door, adding both security and a modern touch. This home is designed with convenience in mind, offering three laundry hookup locations to fit your lifestyle. The fenced backyard is perfect for kids, pets, or entertaining, with a patio space that invites you to relax and enjoy the outdoors. Built in 1989, the home blends solid construction with thoughtful updates, making it move-in ready and ideal for today’s busy households. Whether you're looking for room to grow, space to gather, or simply a place to call your own, this home has it all.
Home Details
Home Type
- Single Family
Est. Annual Taxes
- $2,594
Year Built
- Built in 1989
Lot Details
- 10,454 Sq Ft Lot
- Cul-De-Sac
- Street terminates at a dead end
- Property is Fully Fenced
- Chain Link Fence
Parking
- 2 Car Attached Garage
Home Design
- Wood Foundation
Interior Spaces
- 1-Story Property
- Family Room
- Living Room
Kitchen
- Eat-In Kitchen
- Range
- Microwave
- Dishwasher
- Stainless Steel Appliances
- The kitchen features windows
Bedrooms and Bathrooms
- 6 Bedrooms
Laundry
- Dryer
- Washer
Finished Basement
- Basement Fills Entire Space Under The House
- Basement Window Egress
Additional Features
- Patio
- Forced Air Heating and Cooling System
Community Details
- No Home Owners Association
- Pelican River Estate Subdivision
Listing and Financial Details
- Assessor Parcel Number 492455000
Map
Home Values in the Area
Average Home Value in this Area
Tax History
| Year | Tax Paid | Tax Assessment Tax Assessment Total Assessment is a certain percentage of the fair market value that is determined by local assessors to be the total taxable value of land and additions on the property. | Land | Improvement |
|---|---|---|---|---|
| 2025 | $2,674 | $295,500 | $30,700 | $264,800 |
| 2024 | $2,634 | $281,000 | $30,700 | $250,300 |
| 2023 | $2,608 | $262,200 | $30,700 | $231,500 |
| 2022 | $2,246 | $211,100 | $27,200 | $183,900 |
| 2021 | $2,228 | $209,100 | $27,200 | $181,900 |
| 2020 | $2,276 | $209,100 | $27,200 | $181,900 |
| 2019 | $1,786 | $211,600 | $27,200 | $184,400 |
| 2018 | $1,498 | $166,200 | $27,200 | $139,000 |
| 2017 | $1,634 | $157,500 | $27,200 | $130,300 |
| 2016 | $1,670 | $161,700 | $27,200 | $134,500 |
| 2015 | $1,538 | $157,800 | $24,700 | $133,100 |
| 2014 | -- | $145,800 | $24,700 | $121,100 |
Property History
| Date | Event | Price | Change | Sq Ft Price |
|---|---|---|---|---|
| 09/04/2025 09/04/25 | Price Changed | $339,500 | -1.5% | $118 / Sq Ft |
| 07/18/2025 07/18/25 | Price Changed | $344,500 | -1.3% | $119 / Sq Ft |
| 06/18/2025 06/18/25 | Price Changed | $349,000 | -1.7% | $121 / Sq Ft |
| 06/04/2025 06/04/25 | Price Changed | $354,900 | -2.7% | $123 / Sq Ft |
| 05/05/2025 05/05/25 | For Sale | $364,900 | -- | $126 / Sq Ft |
Purchase History
| Date | Type | Sale Price | Title Company |
|---|---|---|---|
| Warranty Deed | $182,000 | Becker County Title Service | |
| Interfamily Deed Transfer | -- | Bcts | |
| Warranty Deed | $135,000 | Becker County Title Svcs Inc |
Mortgage History
| Date | Status | Loan Amount | Loan Type |
|---|---|---|---|
| Previous Owner | $80,000 | New Conventional |
Source: NorthstarMLS
MLS Number: 6711545
APN: R492455000
- 1332 Lori Ave
- TBD Randolph Rd
- 1346 Lori Ave
- 1315 Loring Ave
- 1427 Lori Ave
- 1428 Corbett Rd
- 919 N Shore Dr
- 1210 Long Ave Unit 202
- 1210 Long Ave Unit 102
- 1111 N Shore Dr
- 16214 Highland Dr
- 1229 Madison Ave Unit 295
- 1221 Madison Ave Unit 214
- 1221 Madison Ave Unit 211
- 1293 Highland Dr
- 1127 Wilson Ave
- TBD Highland Dr
- 226 Willow St E
- 300 N Shore Dr
- 1459 Huron Dr
- 315 Park Lake Blvd Unit 302
- 110 Union St E Unit 102
- 303 Washington Ave Unit 104
- 27166 Little Floyd Lake Rd
- 1007 1st St Unit 1
- 206 Main St Unit Duplex in Dent MN
- 100 7th St NE Unit 8
- 606 1st Ave N Unit 4
- 212 2nd St NE
- 520 3rd St NW
- 100 6th St NW Unit 103
- 38079 Dead Lake Rd
- 105 Edgewood St
- 102 Edgewood St Unit 4
- 107 Edgewood St
- 602 S Point Dr







