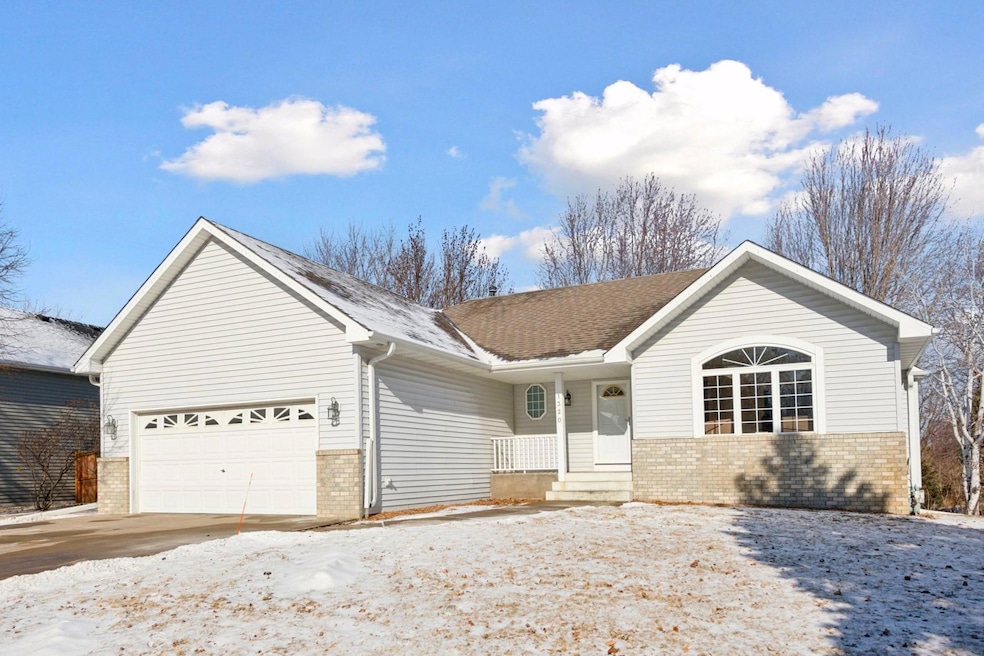
1320 Marvin Ct Delano, MN 55328
Highlights
- Great Room
- No HOA
- Living Room
- Delano Elementary School Rated A
- 2 Car Attached Garage
- 1-Story Property
About This Home
As of March 2025Rare one story with great primary with full en-suite. 4 or 5 bedrooms, flexible main floor spaces and huge fire lit family room on full walkout level. No traffic street backs to quiet, privacy views and doors from path to park and school. Most all major systems new/nearly new. Enjoy huge composite deck, lofty vaults and open spaces. New carpet and paint, verdant perennial landscaping and move in ready with fresh, neutral finishes and hardwood floors.
Home Details
Home Type
- Single Family
Est. Annual Taxes
- $3,944
Year Built
- Built in 1998
Lot Details
- 0.29 Acre Lot
- Lot Dimensions are 89x138x92x143
Parking
- 2 Car Attached Garage
Interior Spaces
- 1-Story Property
- Brick Fireplace
- Great Room
- Family Room
- Living Room
Kitchen
- Range
- Dishwasher
Bedrooms and Bathrooms
- 4 Bedrooms
Laundry
- Dryer
- Washer
Finished Basement
- Walk-Out Basement
- Basement Fills Entire Space Under The House
- Sump Pump
- Drain
Utilities
- Forced Air Heating and Cooling System
Community Details
- No Home Owners Association
- Rebecca Park Estates 3Rd Add Subdivision
Listing and Financial Details
- Assessor Parcel Number 107065002070
Ownership History
Purchase Details
Home Financials for this Owner
Home Financials are based on the most recent Mortgage that was taken out on this home.Purchase Details
Purchase Details
Purchase Details
Purchase Details
Similar Homes in Delano, MN
Home Values in the Area
Average Home Value in this Area
Purchase History
| Date | Type | Sale Price | Title Company |
|---|---|---|---|
| Deed | $400,000 | -- | |
| Foreclosure Deed | $174,900 | -- | |
| Warranty Deed | $260,000 | -- | |
| Warranty Deed | $185,963 | -- | |
| Warranty Deed | $39,000 | -- |
Mortgage History
| Date | Status | Loan Amount | Loan Type |
|---|---|---|---|
| Open | $280,633 | New Conventional |
Property History
| Date | Event | Price | Change | Sq Ft Price |
|---|---|---|---|---|
| 03/27/2025 03/27/25 | Sold | $400,000 | -2.2% | $176 / Sq Ft |
| 03/04/2025 03/04/25 | Pending | -- | -- | -- |
| 02/07/2025 02/07/25 | For Sale | $409,000 | -- | $180 / Sq Ft |
Tax History Compared to Growth
Tax History
| Year | Tax Paid | Tax Assessment Tax Assessment Total Assessment is a certain percentage of the fair market value that is determined by local assessors to be the total taxable value of land and additions on the property. | Land | Improvement |
|---|---|---|---|---|
| 2025 | $3,944 | $352,200 | $76,000 | $276,200 |
| 2024 | $3,944 | $350,400 | $75,000 | $275,400 |
| 2023 | $3,934 | $345,500 | $72,500 | $273,000 |
| 2022 | $3,594 | $317,900 | $72,500 | $245,400 |
| 2021 | $3,470 | $259,900 | $41,000 | $218,900 |
| 2020 | $3,506 | $249,900 | $41,000 | $208,900 |
| 2019 | $3,446 | $242,200 | $0 | $0 |
| 2018 | $3,224 | $215,600 | $0 | $0 |
| 2017 | $3,024 | $199,900 | $0 | $0 |
| 2016 | $2,932 | $0 | $0 | $0 |
| 2015 | $2,242 | $0 | $0 | $0 |
| 2014 | -- | $0 | $0 | $0 |
Agents Affiliated with this Home
-

Seller's Agent in 2025
Patricia Jones
Real Estate Nexus
(612) 723-2985
3 in this area
42 Total Sales
-

Seller Co-Listing Agent in 2025
Thomas Jones
Real Estate Nexus
(612) 867-0367
2 in this area
28 Total Sales
-
T
Buyer's Agent in 2025
Thomas Olson
North Star Pro Realty LLC
(763) 273-0724
3 in this area
28 Total Sales
Map
Source: NorthstarMLS
MLS Number: 6655603
APN: 107-065-002070
- 402 14th St
- 1242 Willowbrook Cir
- 1128 Willowbrook Cir
- 154 Kings Pointe Dr
- 9560 Us Highway 12
- TBD Saint Peter Ave E
- 9414 U S 12
- Sinclair Plan at Highland Ridge
- Clearwater Plan at Highland Ridge
- Bristol Plan at Highland Ridge
- Vanderbilt Plan at Highland Ridge
- Lewis Plan at Highland Ridge
- Springfield Plan at Highland Ridge
- 257 6th St NW
- 429 2nd St N
- 152 2nd St N
- 301 4th St S
- 714 Rucks Farm Rd
- 416 Wallace St N
- 2955 Nelson Rd






