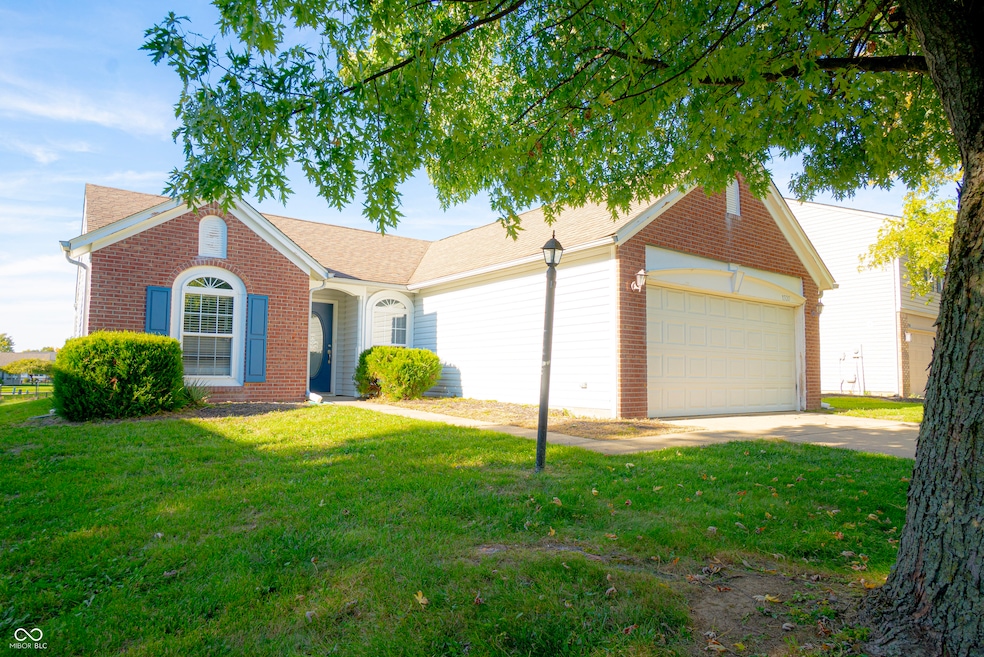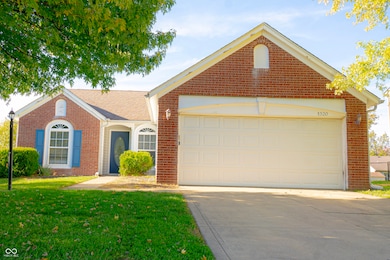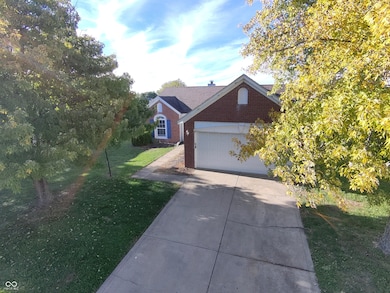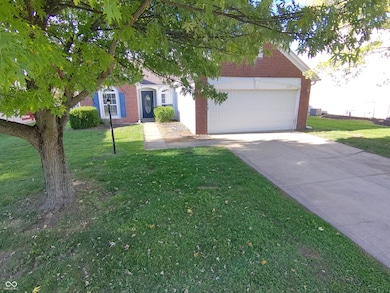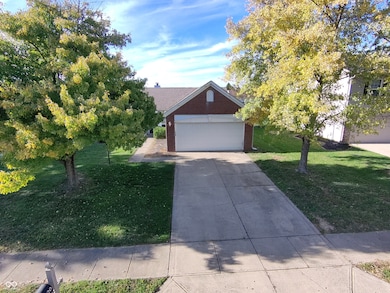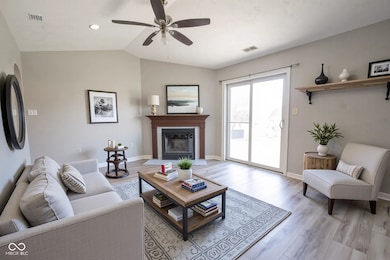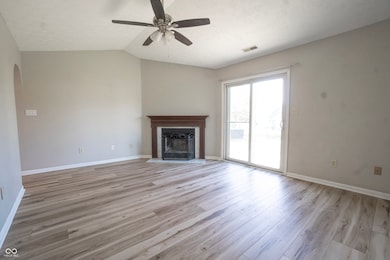1320 Mulberry Ct Greenfield, IN 46140
Estimated payment $1,588/month
Highlights
- Mature Trees
- Vaulted Ceiling
- 2 Car Attached Garage
- J.B. Stephens Elementary School Rated A-
- Ranch Style House
- Eat-In Kitchen
About This Home
Nicely updated 3 bed/2 bath ranch in Greenfield! Home features brick front, split floor plan and vinyl plank flooring. The spacious great room features vaulted ceilings, fireplace and opens to the eat-in kitchen. Easily step outside to the back patio which overlooks the large backyard. The primary bedroom features a walk-in closet and private bathroom. Two additional bedrooms and a second full bathroom complete this beautiful home. The brand new A/C unit and 5 yr old furnace provide peace of mind. Enjoy the convenient location near Greenfield Central Community schools, shopping and the interstate!
Home Details
Home Type
- Single Family
Est. Annual Taxes
- $4,062
Year Built
- Built in 1998
Lot Details
- 8,450 Sq Ft Lot
- Mature Trees
HOA Fees
- $11 Monthly HOA Fees
Parking
- 2 Car Attached Garage
Home Design
- Ranch Style House
- Slab Foundation
- Vinyl Construction Material
Interior Spaces
- 1,172 Sq Ft Home
- Vaulted Ceiling
- Paddle Fans
- Great Room with Fireplace
- Living Room with Fireplace
- Combination Kitchen and Dining Room
- Pull Down Stairs to Attic
- Fire and Smoke Detector
- Laundry on main level
Kitchen
- Eat-In Kitchen
- Electric Oven
- Built-In Microwave
- Dishwasher
- Disposal
Flooring
- Ceramic Tile
- Vinyl Plank
Bedrooms and Bathrooms
- 3 Bedrooms
- Walk-In Closet
- 2 Full Bathrooms
Utilities
- Forced Air Heating and Cooling System
- Electric Water Heater
Community Details
- Association fees include snow removal
- Association Phone (317) 222-1080
- Oak Commons Subdivision
- Property managed by Indy Crossroads
Listing and Financial Details
- Tax Lot 98
- Assessor Parcel Number 300728403098000009
Map
Home Values in the Area
Average Home Value in this Area
Tax History
| Year | Tax Paid | Tax Assessment Tax Assessment Total Assessment is a certain percentage of the fair market value that is determined by local assessors to be the total taxable value of land and additions on the property. | Land | Improvement |
|---|---|---|---|---|
| 2024 | $4,062 | $203,100 | $50,000 | $153,100 |
| 2023 | $4,062 | $189,000 | $50,000 | $139,000 |
| 2022 | $1,249 | $153,300 | $28,400 | $124,900 |
| 2021 | $973 | $128,400 | $28,400 | $100,000 |
| 2020 | $892 | $120,500 | $28,400 | $92,100 |
| 2019 | $794 | $112,600 | $28,400 | $84,200 |
| 2018 | $860 | $112,300 | $28,400 | $83,900 |
| 2017 | $851 | $109,300 | $28,400 | $80,900 |
| 2016 | $882 | $108,000 | $27,800 | $80,200 |
| 2014 | $814 | $102,800 | $26,500 | $76,300 |
| 2013 | $814 | $102,900 | $26,500 | $76,400 |
Property History
| Date | Event | Price | List to Sale | Price per Sq Ft | Prior Sale |
|---|---|---|---|---|---|
| 11/13/2025 11/13/25 | Price Changed | $235,000 | -0.8% | $201 / Sq Ft | |
| 11/03/2025 11/03/25 | Price Changed | $237,000 | -0.8% | $202 / Sq Ft | |
| 10/27/2025 10/27/25 | For Sale | $239,000 | +14.4% | $204 / Sq Ft | |
| 07/08/2022 07/08/22 | Sold | $209,000 | 0.0% | $178 / Sq Ft | View Prior Sale |
| 06/06/2022 06/06/22 | Pending | -- | -- | -- | |
| 06/06/2022 06/06/22 | For Sale | $209,000 | +63.9% | $178 / Sq Ft | |
| 07/18/2018 07/18/18 | Sold | $127,500 | +2.0% | $109 / Sq Ft | View Prior Sale |
| 06/13/2018 06/13/18 | Pending | -- | -- | -- | |
| 06/12/2018 06/12/18 | For Sale | $125,000 | -- | $107 / Sq Ft |
Purchase History
| Date | Type | Sale Price | Title Company |
|---|---|---|---|
| Deed | $209,000 | First American Title | |
| Warranty Deed | $127,500 | Chicago Title Company Llc |
Mortgage History
| Date | Status | Loan Amount | Loan Type |
|---|---|---|---|
| Previous Owner | $123,675 | New Conventional |
Source: MIBOR Broker Listing Cooperative®
MLS Number: 22070269
APN: 30-07-28-403-098.000-009
- 1369 Mulberry Ct
- 1271 Magnolia Dr
- 1233 Arlington Dr
- 1226 Arlington Dr
- 1294 Lexington Trail
- 1248 Lexington Trail
- 1569 Tupelo Dr
- 1232 Lexington Trail
- 1521 Tupelo Dr
- 1296 White Birch Ln
- 1629 Tupelo Dr
- 1111 Morningside Ct
- 1296 King Maple Dr
- 1196 King Maple Dr
- 1192 Jasmine Dr
- 1069 Forest Glen Dr
- 1421 Lavender Dr
- 1089 Summerwood Blvd
- The Cambridge Plan at Williams Run
- The Dakota Plan at Williams Run
- 1334 Mulberry Ct
- 1581 Community Way
- 915 Streamside Dr
- 673 Indigo Ct
- 502 Ginny Trace
- 596 Waterview Blvd
- 1676 Sweetwater Ln
- 484 Brookstone Dr
- 346 N Blue Rd
- 1104 Swope St
- 1226 E 3rd St
- 2011 N East Bay Dr
- 779 Fern St
- 2235 Collins Way
- 2249 Collins Way
- 216 E Lincoln St Unit 1
- 2383 Layton Ln
- 1650 Village Dr W
- 417 W 6th St
- 600 W North St
